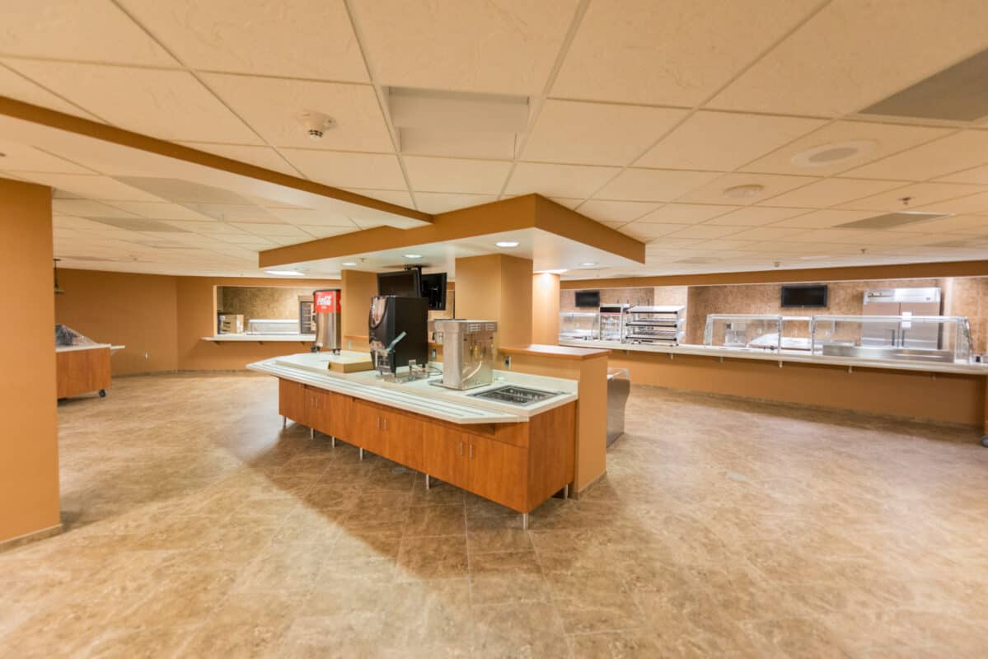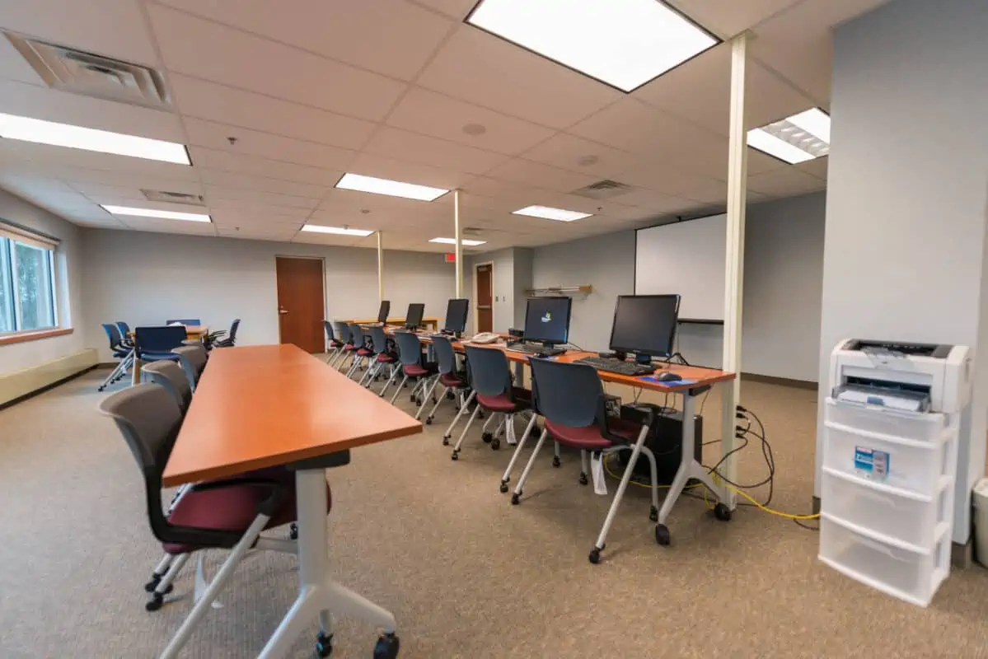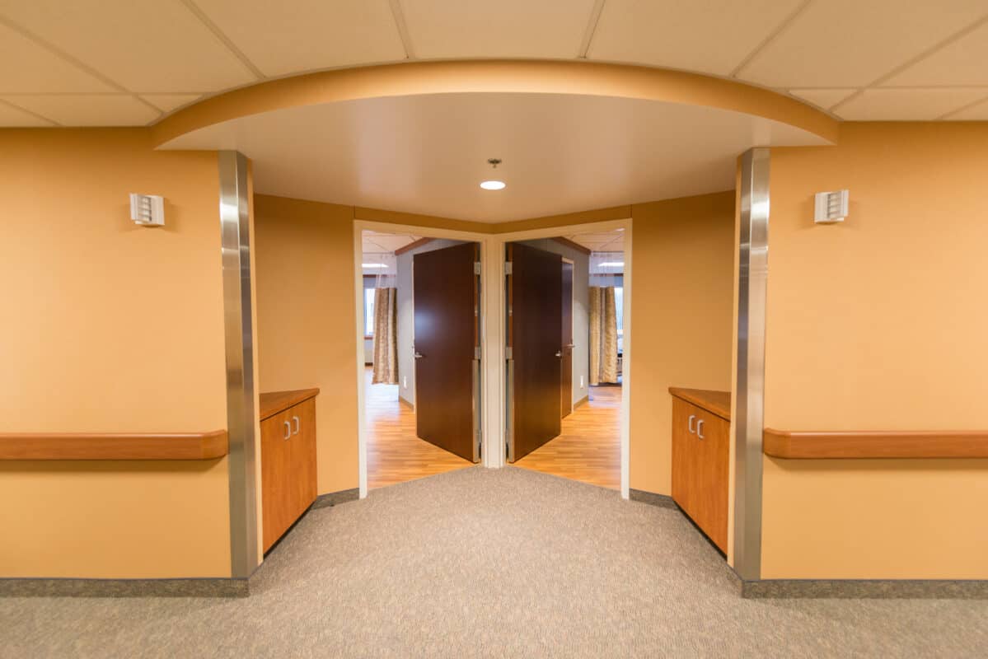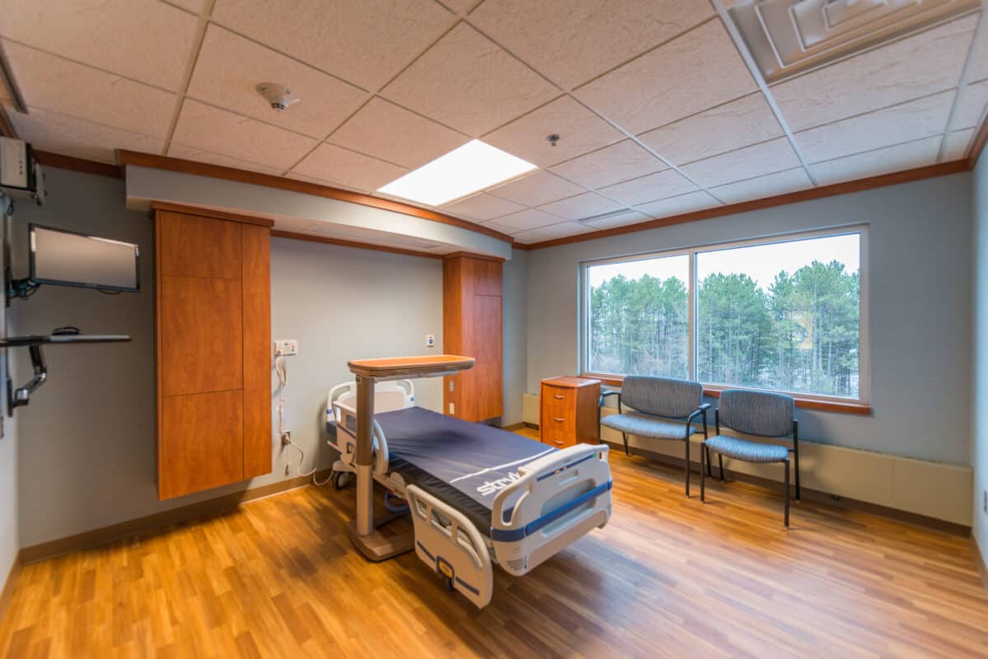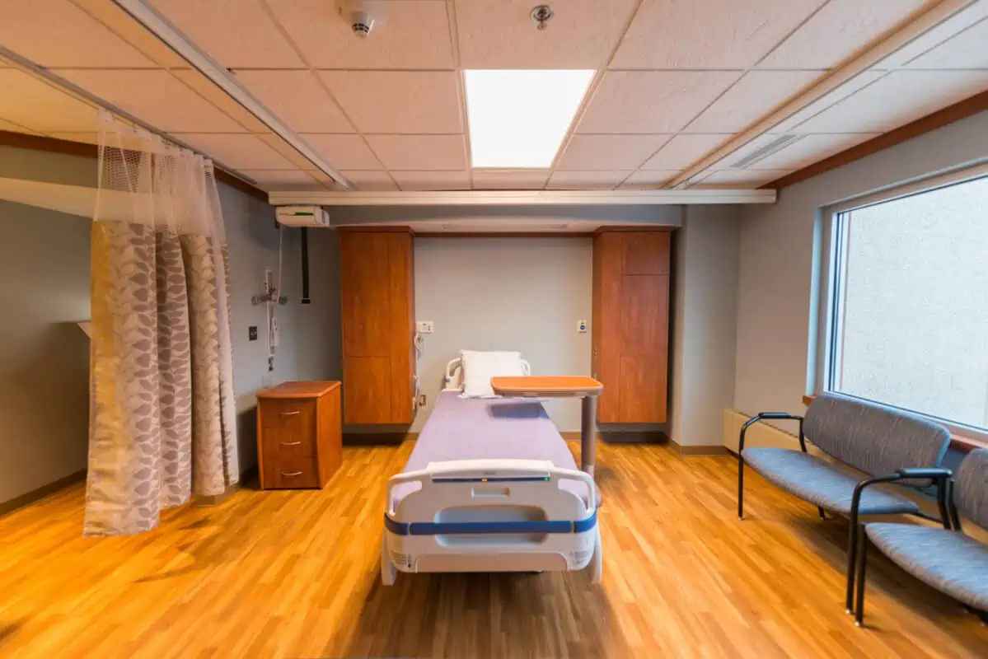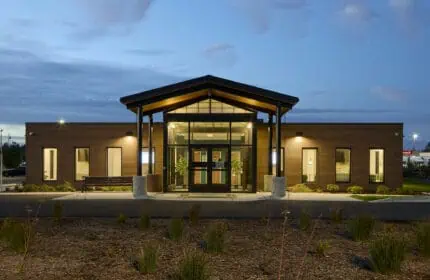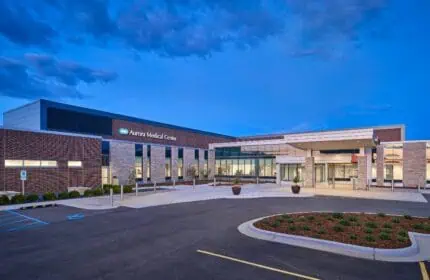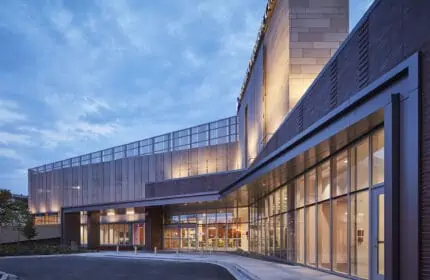Community Memorial Hospital
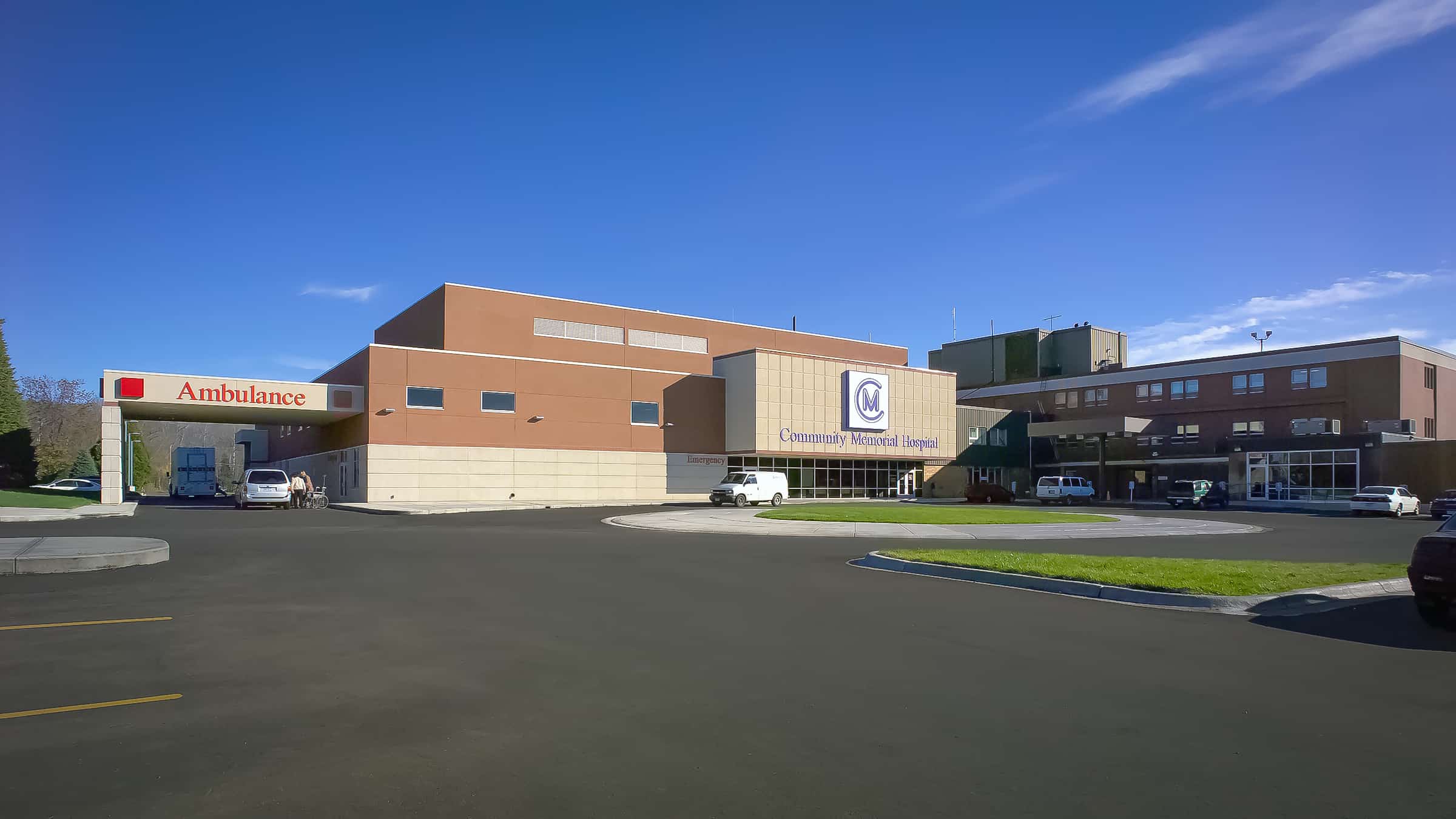
Cloquet’s Community Memorial Hospital, an independent 25-bed critical access hospital originally built in 1958, saw an addition as a means to address the needs of patients, staff and physicians by adding important and necessary programs and amenities. They engaged Boldt to deliver the project, consisting of a three-story, precast, 80,000 SF addition requiring new chillers, boilers and a generator, as well as 20,000 SF of combined renovated space to the existing hospital. The renovation was done in phases with the use of infection control plans to accommodate ongoing hospital occupancy and development of the adjoining spaces.
The addition includes intensive care units, MRI exam room, infusion therapy, birthing suites and nursery, 18 private patient rooms, chapel, gift shop and waiting area, nursing stations, locker rooms and laundry, pharmacy, kitchen and dining, classrooms, IT department, material storage, receiving docks and a hardscape parking lot.
Community Memorial Hospital
Cloquet, Minnesota
Design Alternative
- Construction Manager
- General Contractor
Renovation / Expansion
100,000 SF
MARKET
Healthcare
Project Highlights
- Our integrated pull scheduling process was used during the preconstruction phase as a first step to build the project team, communicate project goals, past lessons learned and BIM capabilities. This system kept the project on track despite a five-week state government shutdown that delayed many of the necessary inspections required to proceed with construction.
