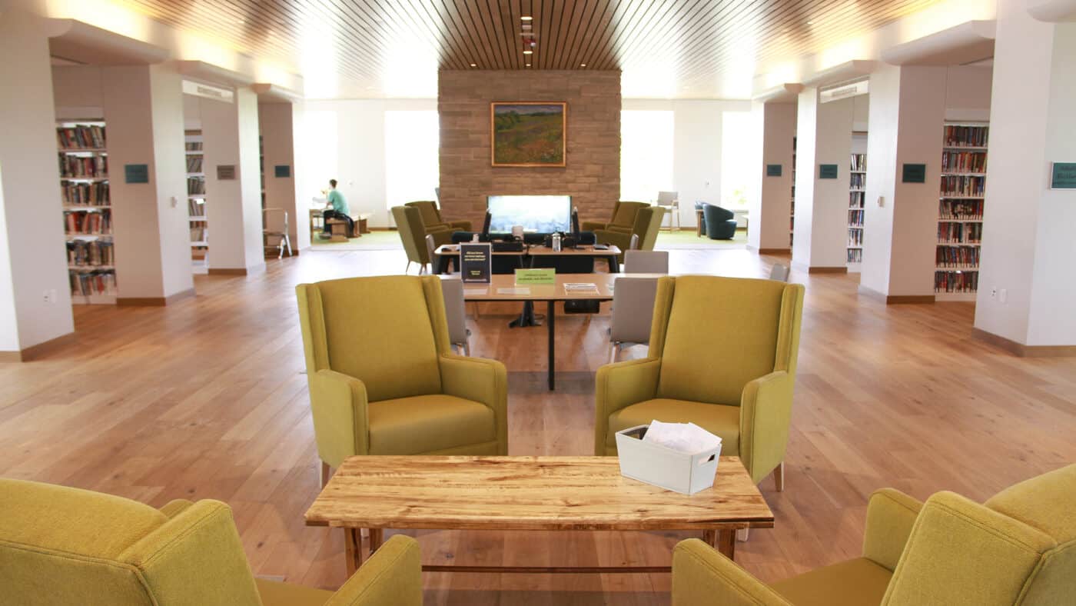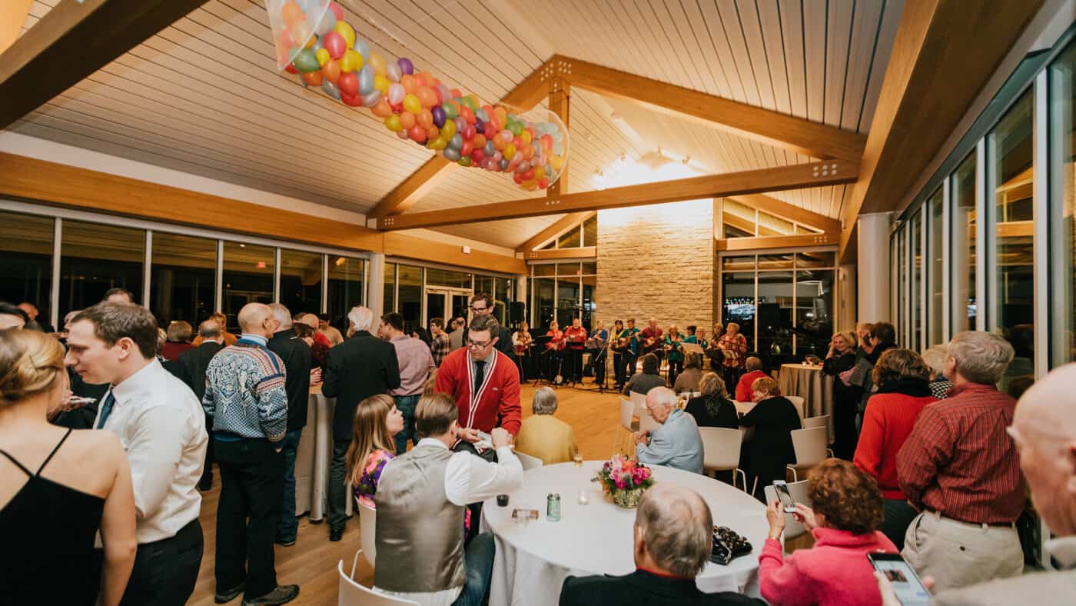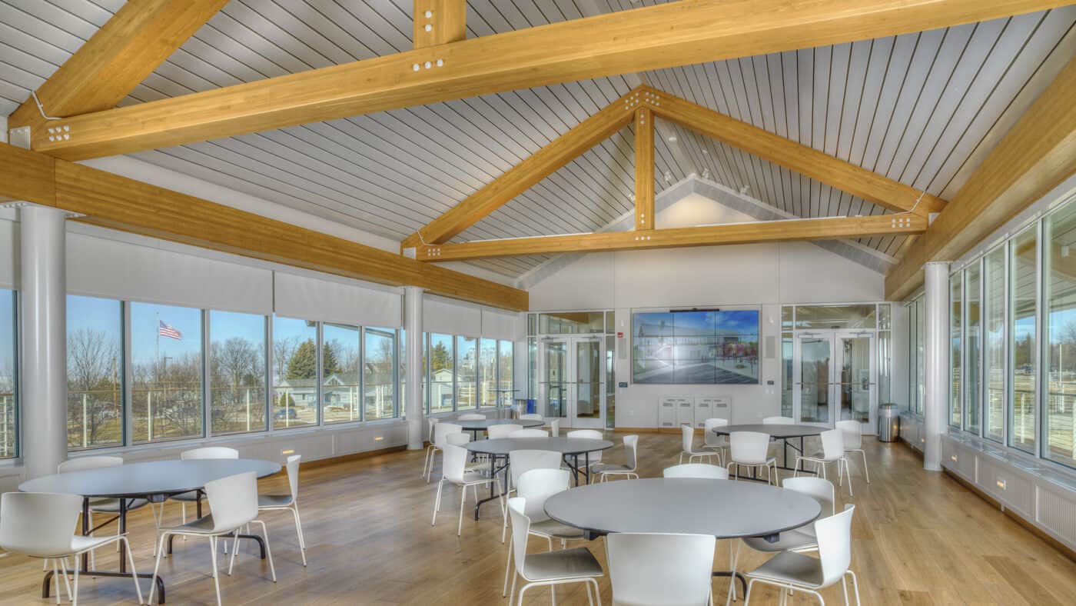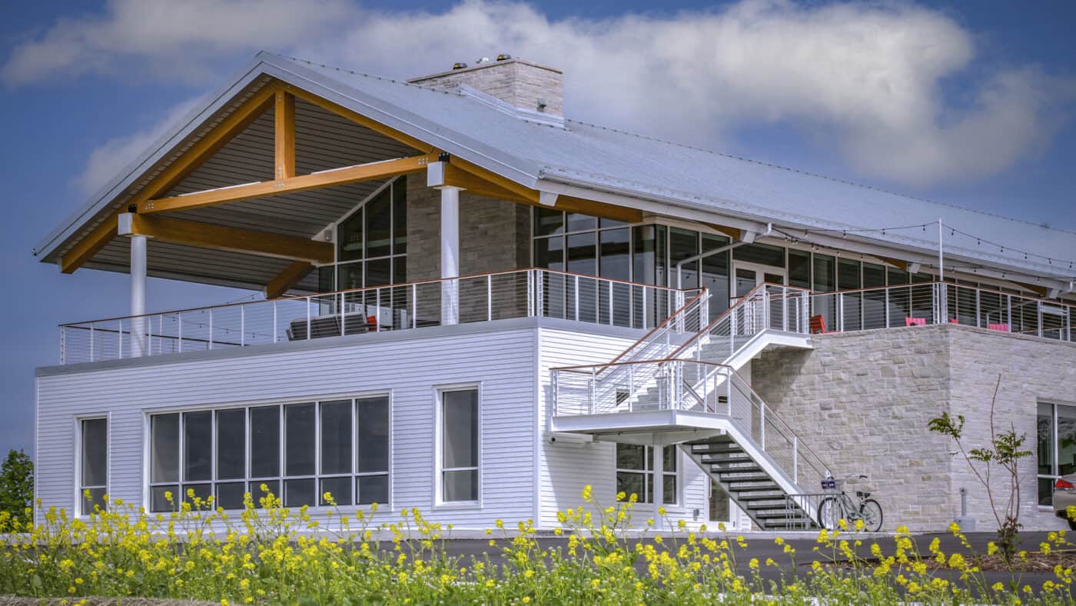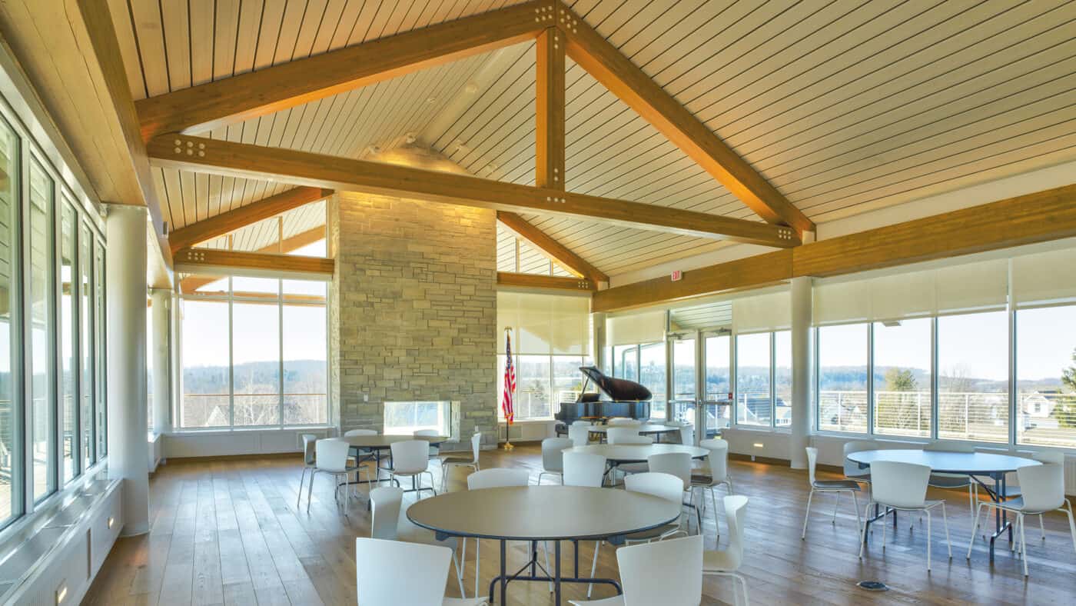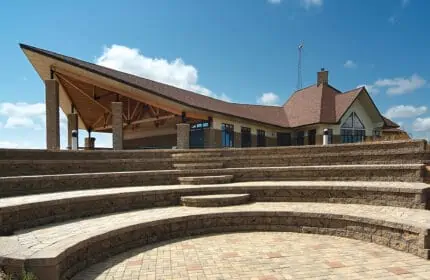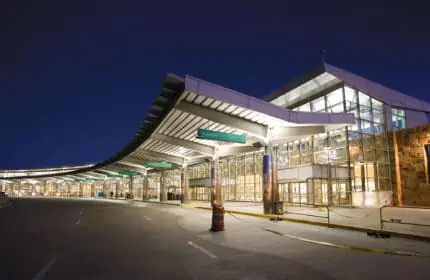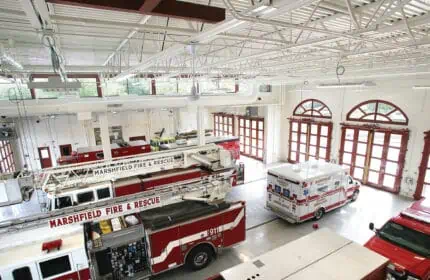Egg Harbor Library and Kress Pavilion
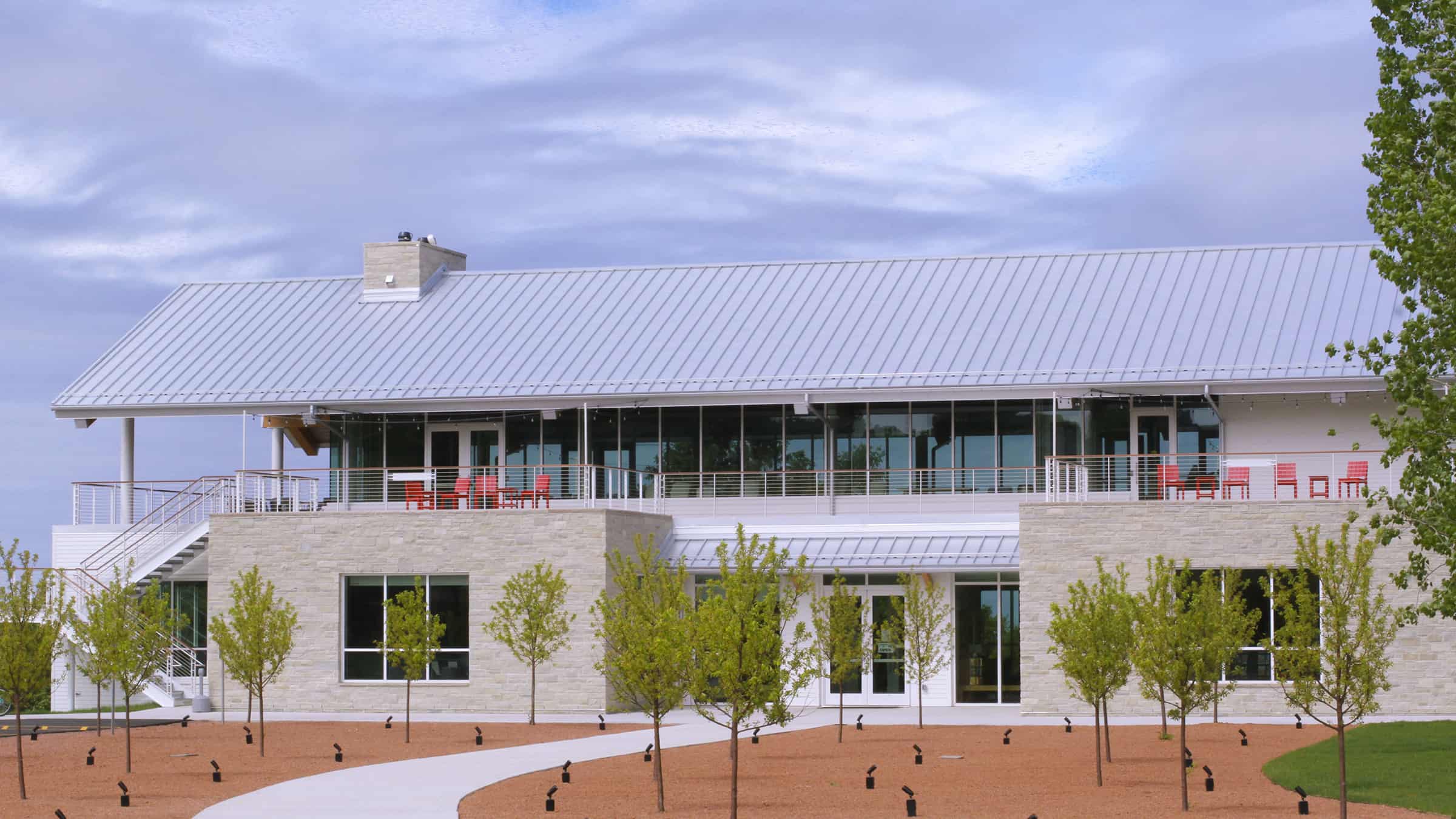
The Donald & Carol Kress Pavilion/Egg Harbor Library is a destination unlike any other. Replacing the outgrown and outdated 800 SF library, this new, 21st century library and community center warmly welcomes residents and visitors with 6,000 SF of collections, exhibits and technology, plus a conferencing center, hearth room and an outdoor commons. The building features a second floor great hall event space with wrap-around porches that offer sweeping views of the bay and surrounding orchards. It features glass curtain walls to allow for natural light, as well as an outdoor patio. In addition to the modern, customizable great hall space, visitors have access to two meeting spaces, a lounge and living room with a fireplace.
The site selection resulted in a highly visible location at the entrance of the downtown area, making the project a true gateway to Egg Harbor and the rest of the Door County peninsula. The site also features downtown street frontage with a backdrop of natural landscape that serves as a trailhead to a walking path and link to existing outdoor amphitheater. It is also large enough to allow the facility to grow and expand in the future.
The building features cast-in-place concrete, structural steel, masonry back-up walls with stone veneer and a three-stop elevator. Its finishes consist of exposed glulam beams, a two-story stone veneer fireplace, gypsum wall board partitions, wood flooring and carpeting.
Village of Egg Harbor
Egg Harbor, Wisconsin
HGA
General Contractor
New Construction
22,000 SF
Project Highlights
- The site features downtown street frontage with a backdrop of natural landscape that serves as a trailhead to a walking path and link to existing outdoor amphitheater.
- The building features a second floor great hall event space with wrap-around porches that offer sweeping views of the bay.
- Due to cost challenges, Boldt worked collaboratively with the architect and owner to develop a list of value-added cost-saving options to align the building design and program with the budget.
