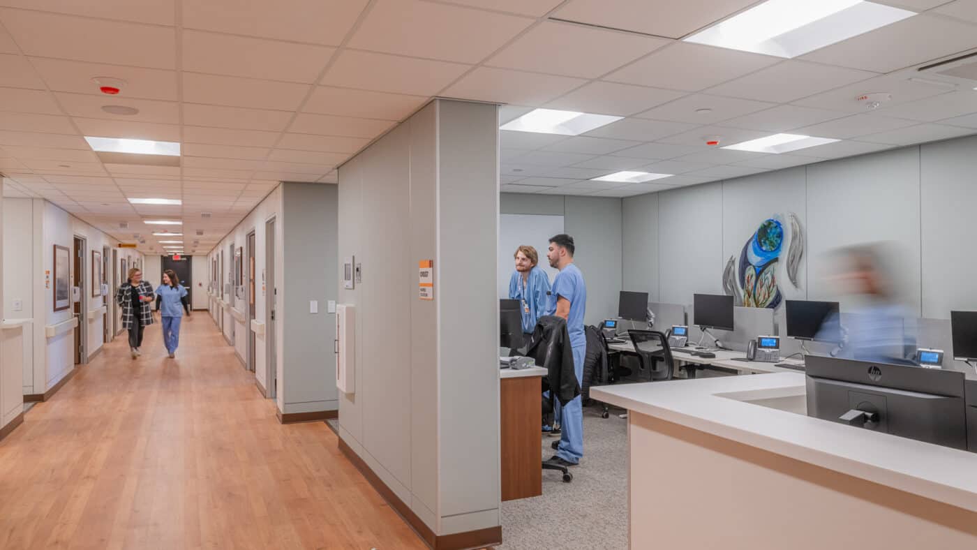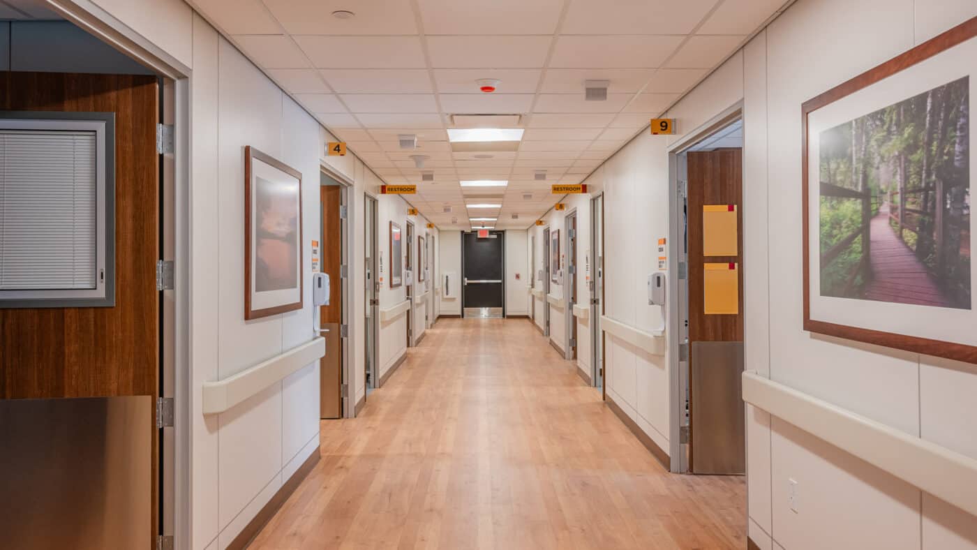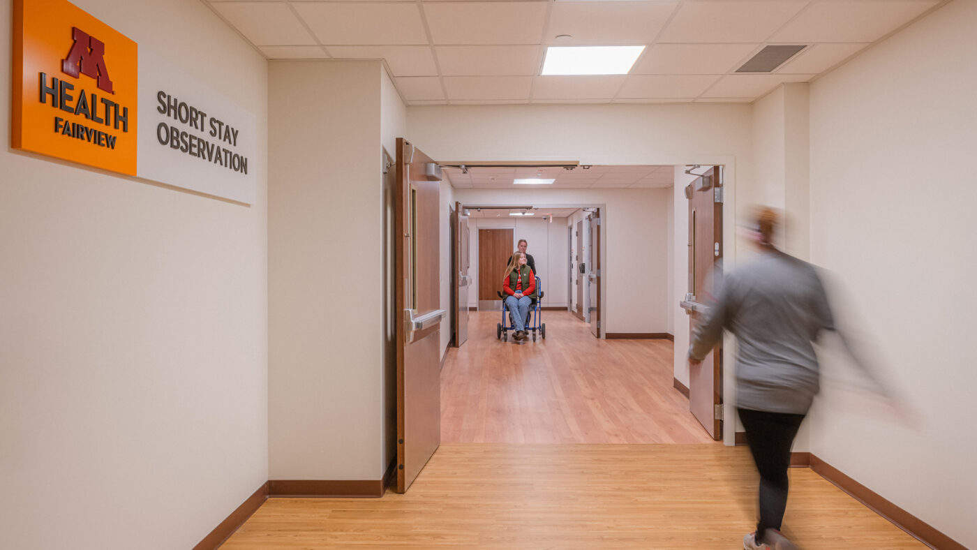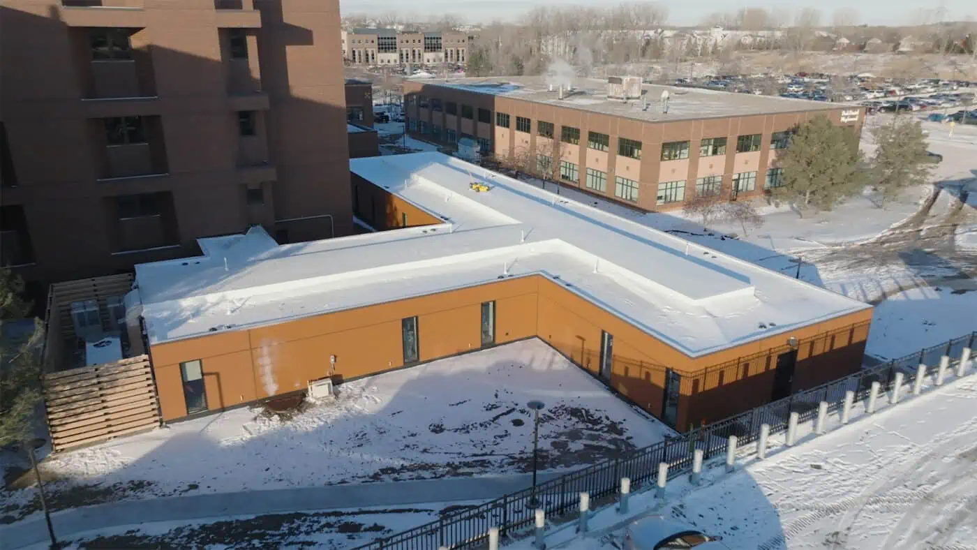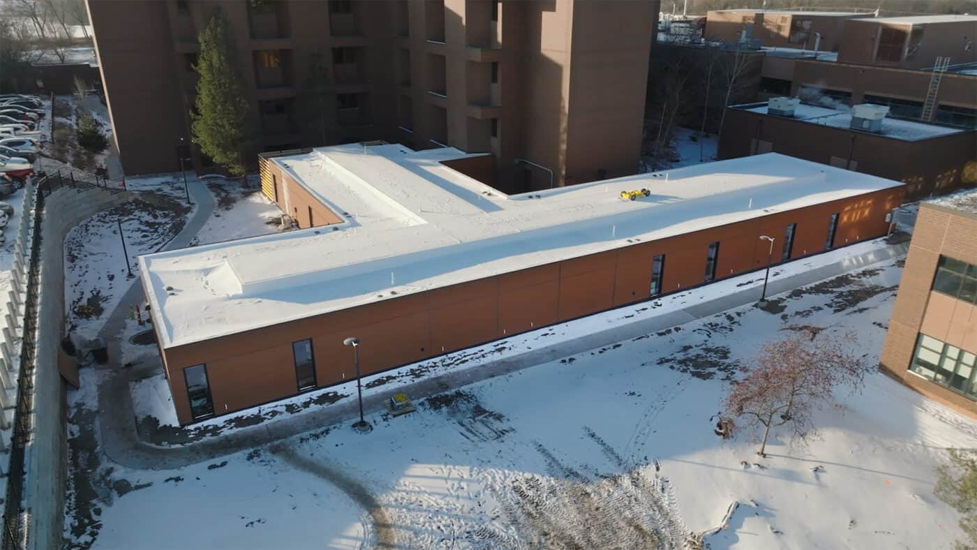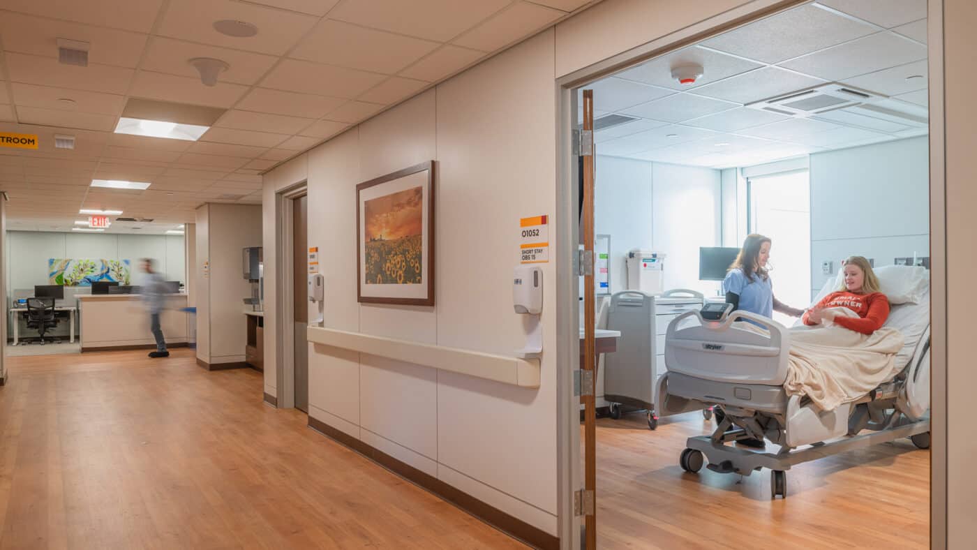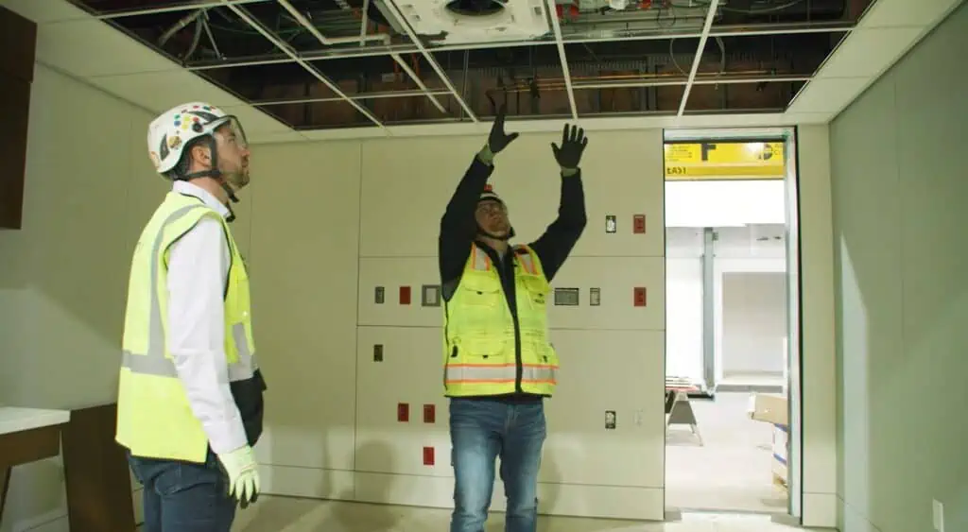M Health Fairview – St. John’s Hospital – STAAT MOD
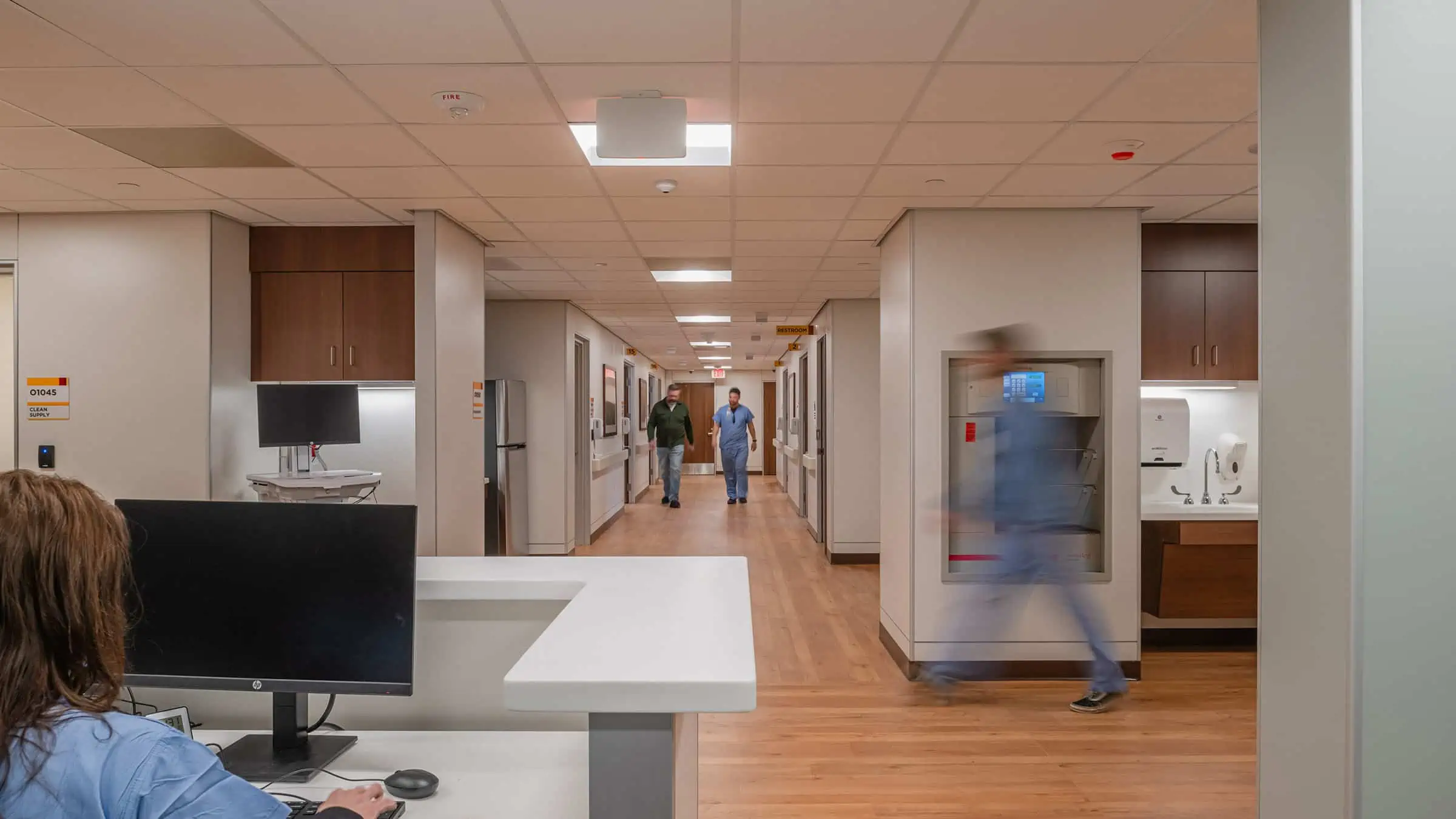
Crowding and capacity constraints continue to stress hospitals nationwide as the number of patients seeking care increases, and the ability to discharge them to more appropriate levels of care decreases. Emergency Department (ED) and inpatient medicine teams at M Health Fairview St. John’s Hospital in Maplewood have tirelessly confronted this challenge, facing a 5 percent rise in inpatient visits and a staggering 12 percent increase in ED visits since 2022. With limited capacity and space, and a commitment to improve patient care while visits are only expected to grow, teams at St. John’s devised a strategy for improving patient flow by expanding the emergency department, reorganizing existing services and — now — opening a new, purpose-built “short-stay and observation unit” to support newly developed workflows.
Boldt and HGA were engaged by St. John’s Hospital to deliver a 16-bed ICU patient observation wing onto the existing facility, built to over 90 percent completion offsite in Oshkosh, WI, then seamlessly transported and installed on the St. John’s campus – the first of its kind in the state of Minnesota. The fully structural volumetric modular building added 16 observation rooms, two staff support areas, patient bathrooms, staff toilet rooms, soiled and clean utility, equipment storage, medication room, nourishment alcove, P-Tube station, AHU mechanical yard and I.T., and water and electrical rooms.
Construction of the unit began offsite in September. Crews delivered the prefabricated unit to St. John’s in late November, and teams completed final construction and furnishing, opening the addition to patients in mid-January. This project represents the latest iteration of Boldt and HGA’s award-winning STAAT MOD product. Originally designed to help healthcare providers meet surging demand due to the COVID-19 pandemic, STAAT MOD has evolved beyond its initial temporary design, into a permanent, high-quality and aesthetically pleasing modular healthcare solution.
M Health Fairview
Maplewood, Minnesota
HGA
- General Contractor
- Construction Manager
- Modular Supplier
Addition / Expansion
9,000 SF
MARKET
Healthcare
Project Highlights
- The fully volumetric addition is the first of its kind in the state of Minnesota.
- Fabricated entirely off-site in Boldt’s prefabrication facility in Oshkosh, WI, the fully modular design allowed the team to overlap the construction and site development, reducing the schedule by more than 60% versus traditional construction.
- STAAT MOD is built on a patented steel-framed chassis, giving it the strength, durability and lifespan of traditional construction.
CLIENT TESTIMONIAL
“I love the fact that Boldt is continuing to innovate and do things in this quality control environment.”
– Danielle Gathje, Vice President of Hospital Operations for M Health Fairview
“Both HGA and Boldt are great partners. The team has come together in a truly collaborative fashion, which is a key to project success.”
– Kristian Thonvold, System Vice President of Design & Construction for M Health Fairview
