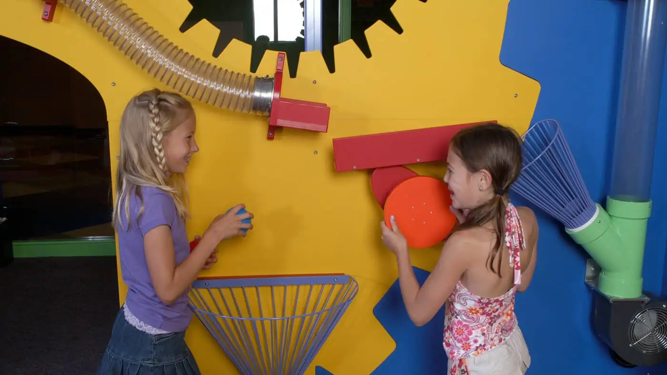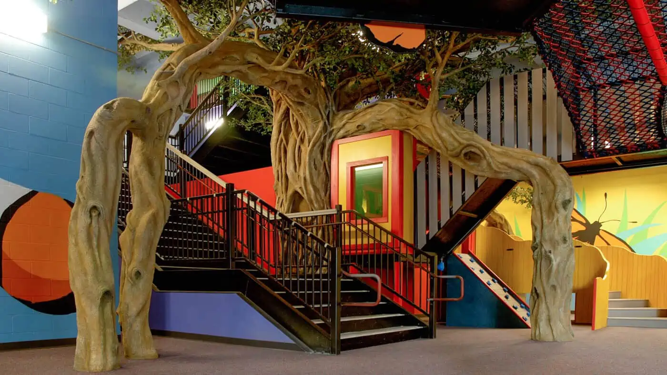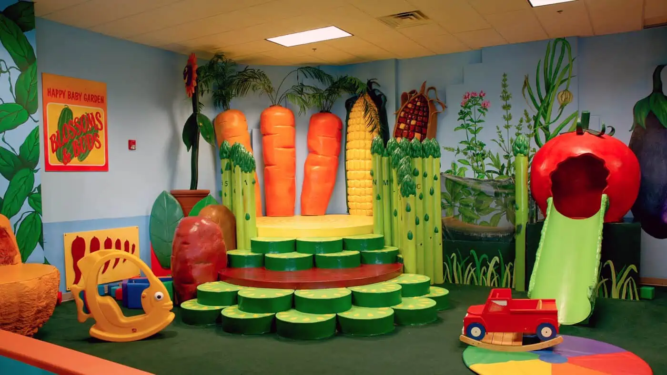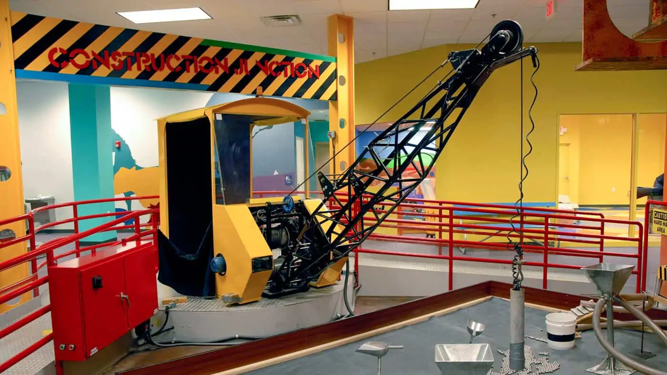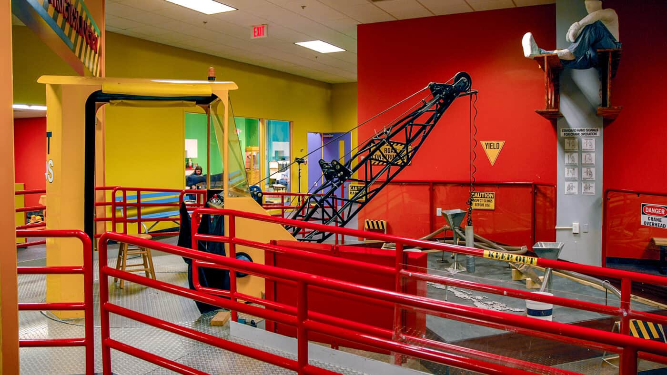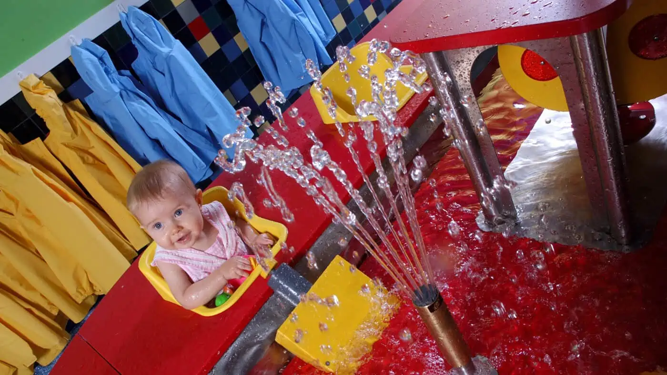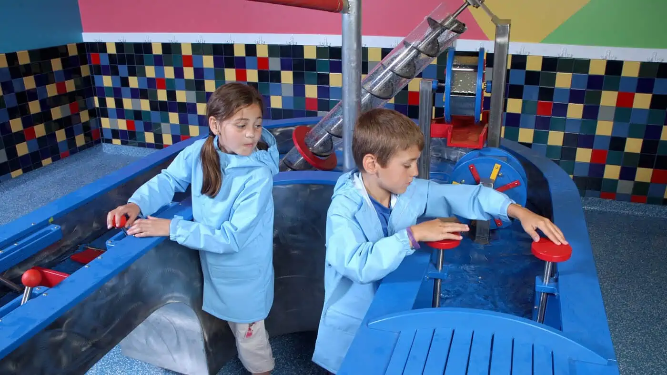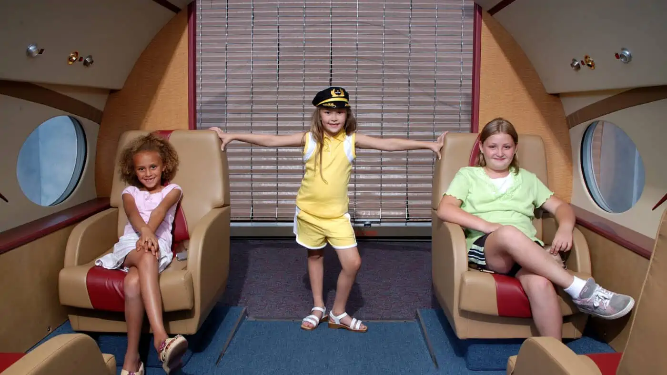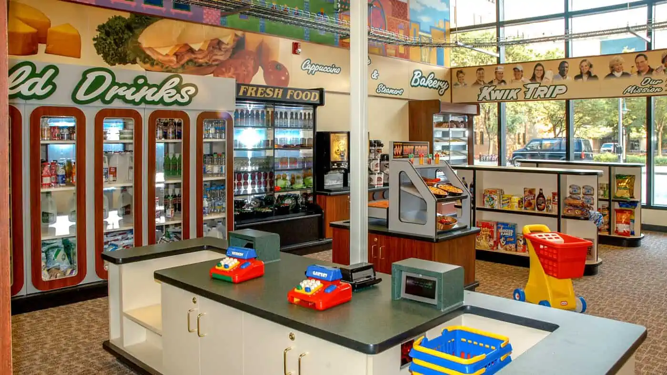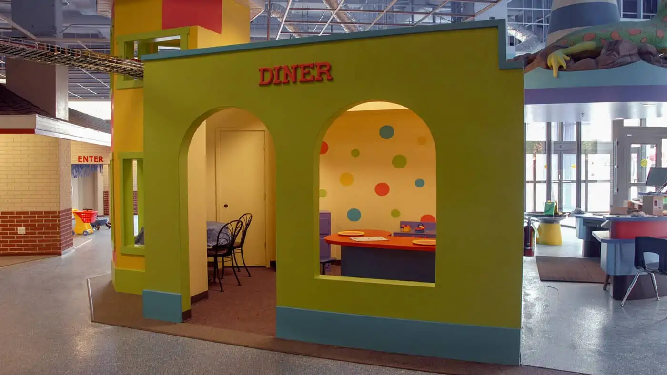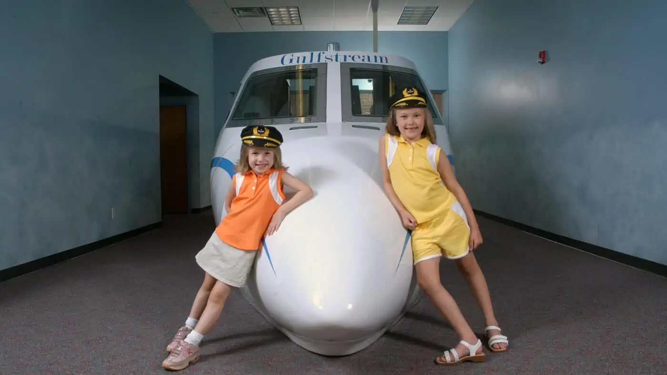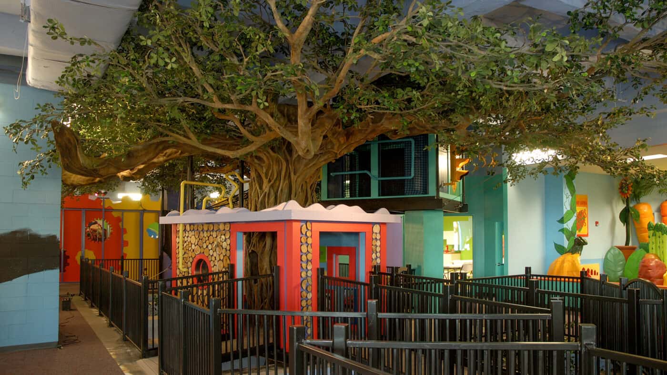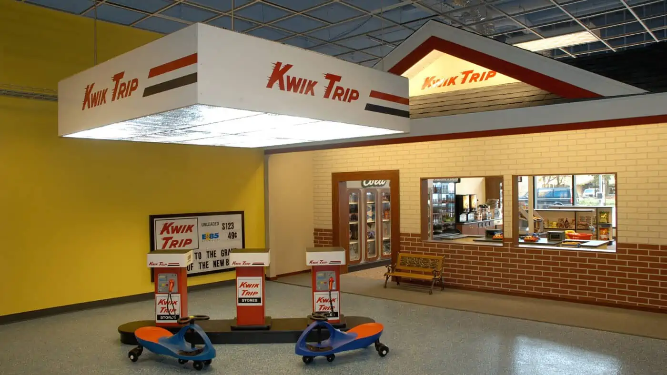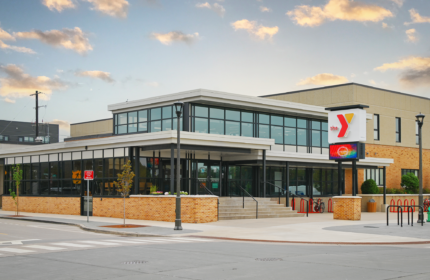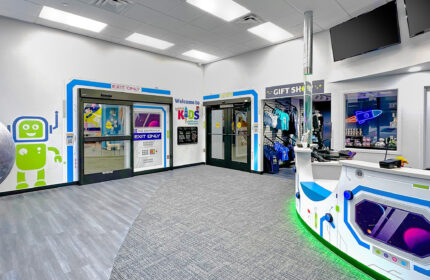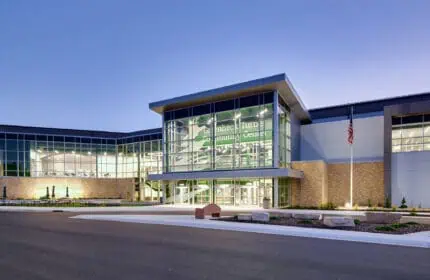Appleton Building for Kids
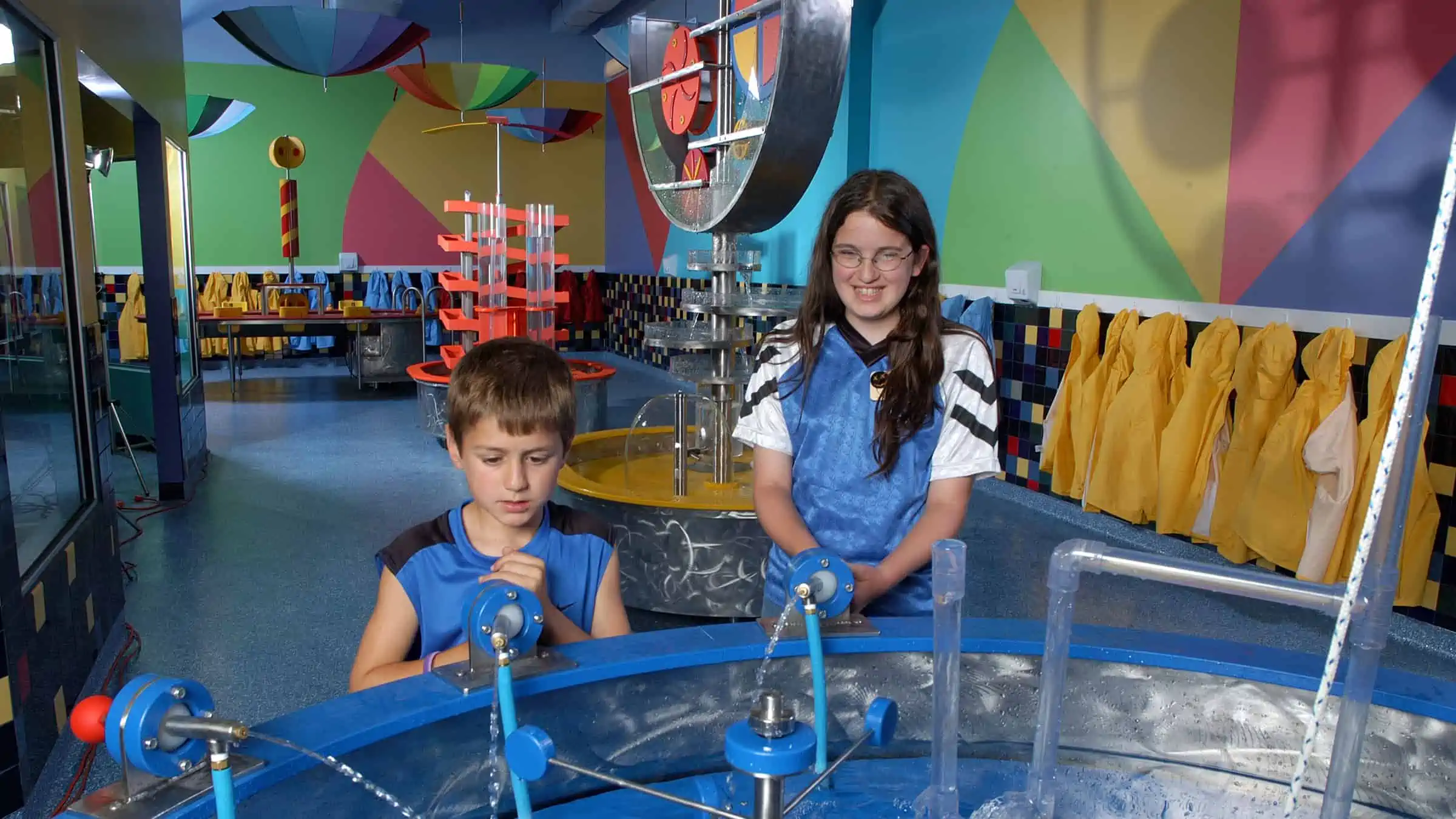
Creating a world where kids build their imagination, creativity and confidence is the goal of Appleton’s Building for Kids (formerly the Fox Cities Children’s Museum). To better meet that goal, the museum engaged Boldt to serve as both architect/engineer and construction manager, redesigning the existing facility as well as expanding its footprint within the building. The expansion included relocating the building’s main entrance to the ground level to provide better visibility and easier access to the community. Additional building area on the ground level also allowed for more interactive exhibits, increasing the overall museum area to more than 30,000 SF With financial support, the museum purchased the first two floors of the City Center West Building.
Nearly $1M was spent on exhibits, including the Boldt-donated “construction junction” exhibit, designed to inspire the next generation of builders and planners. Kids can climb on and use the one-quarter size crane, or build their own building with any of the blocks, brick logs and other available construction materials and equipment.
Appleton Building for Kids
Appleton, Wisconsin
The Boldt Company
- Design Services
- Construction Manager
Expansion and Renovation
30,000 SF
Project Highlights
- Through careful phasing, Boldt was able to keep the museum open throughout construction without risking visitor safety.
- By working as a design-builder, Boldt was able to design efficiency into the construction process, uncovering additional cost savings opportunities, which were returned to the museum for reinvestment.
