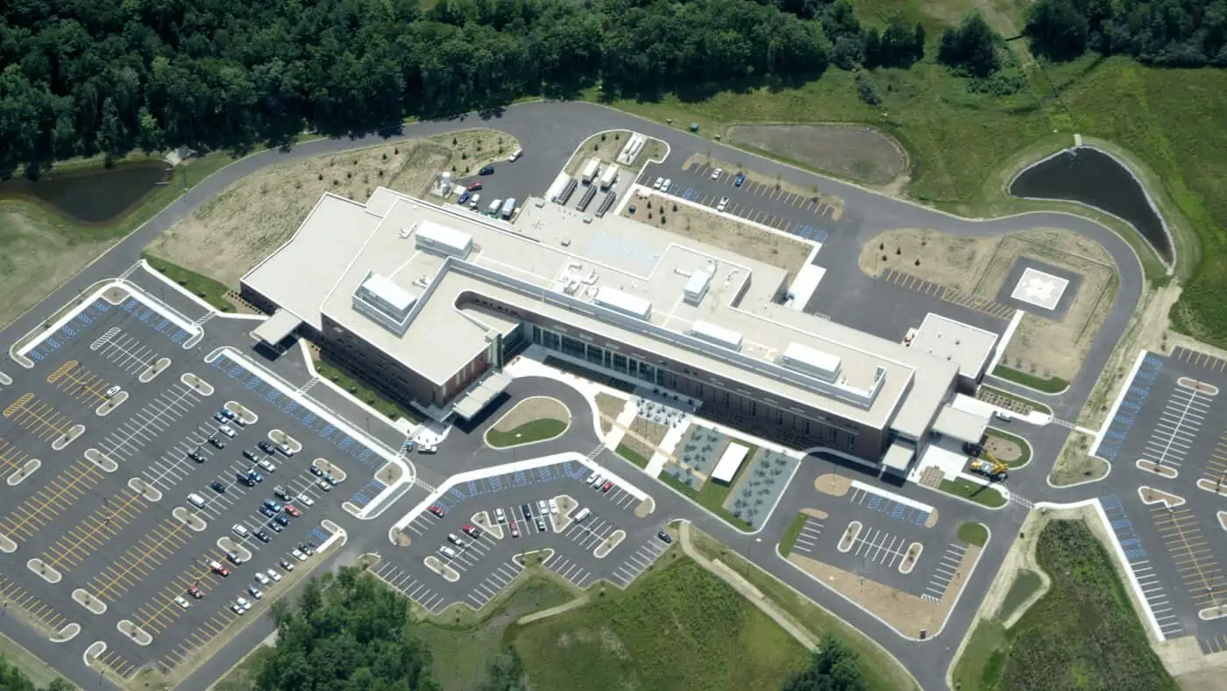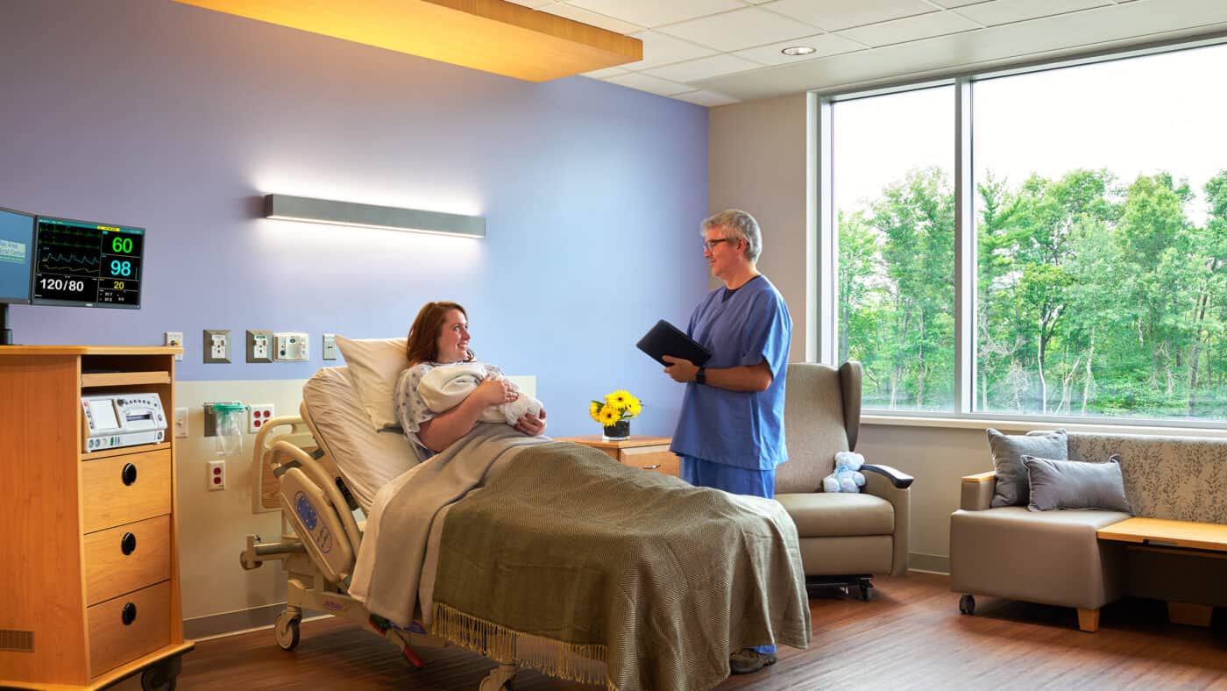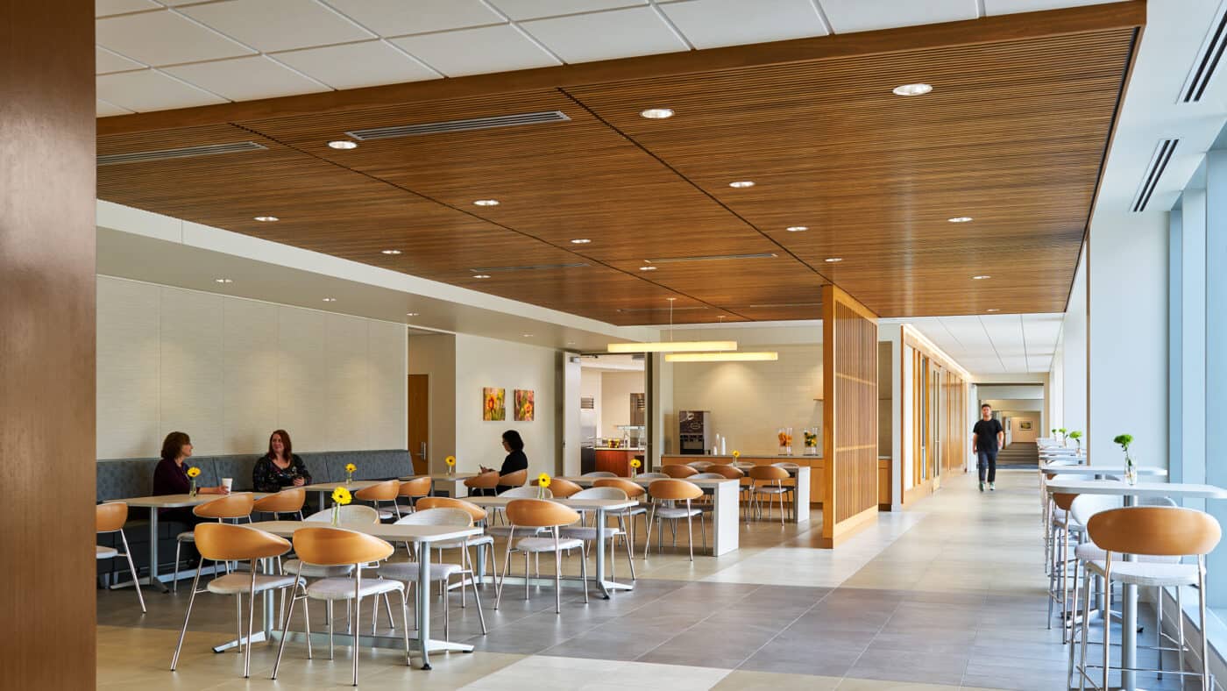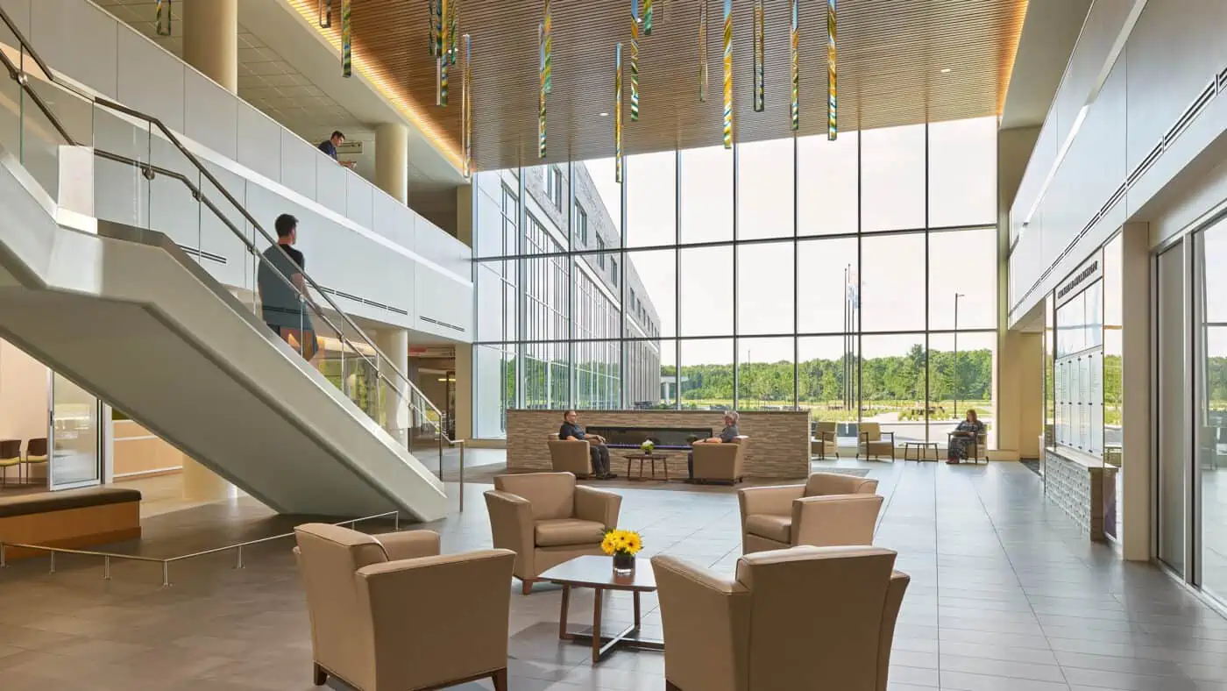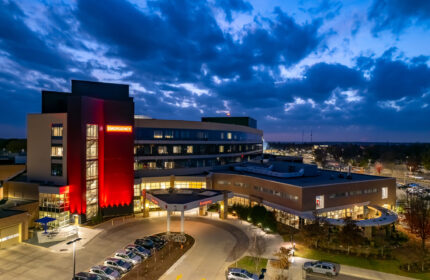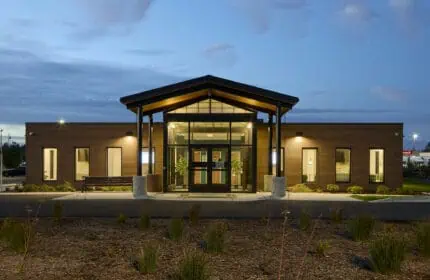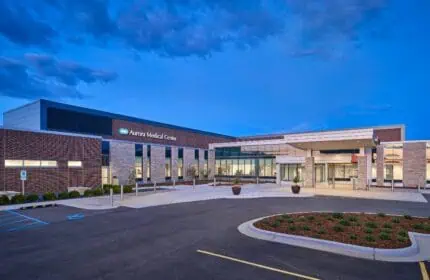Aurora Medical Center – Bay Area
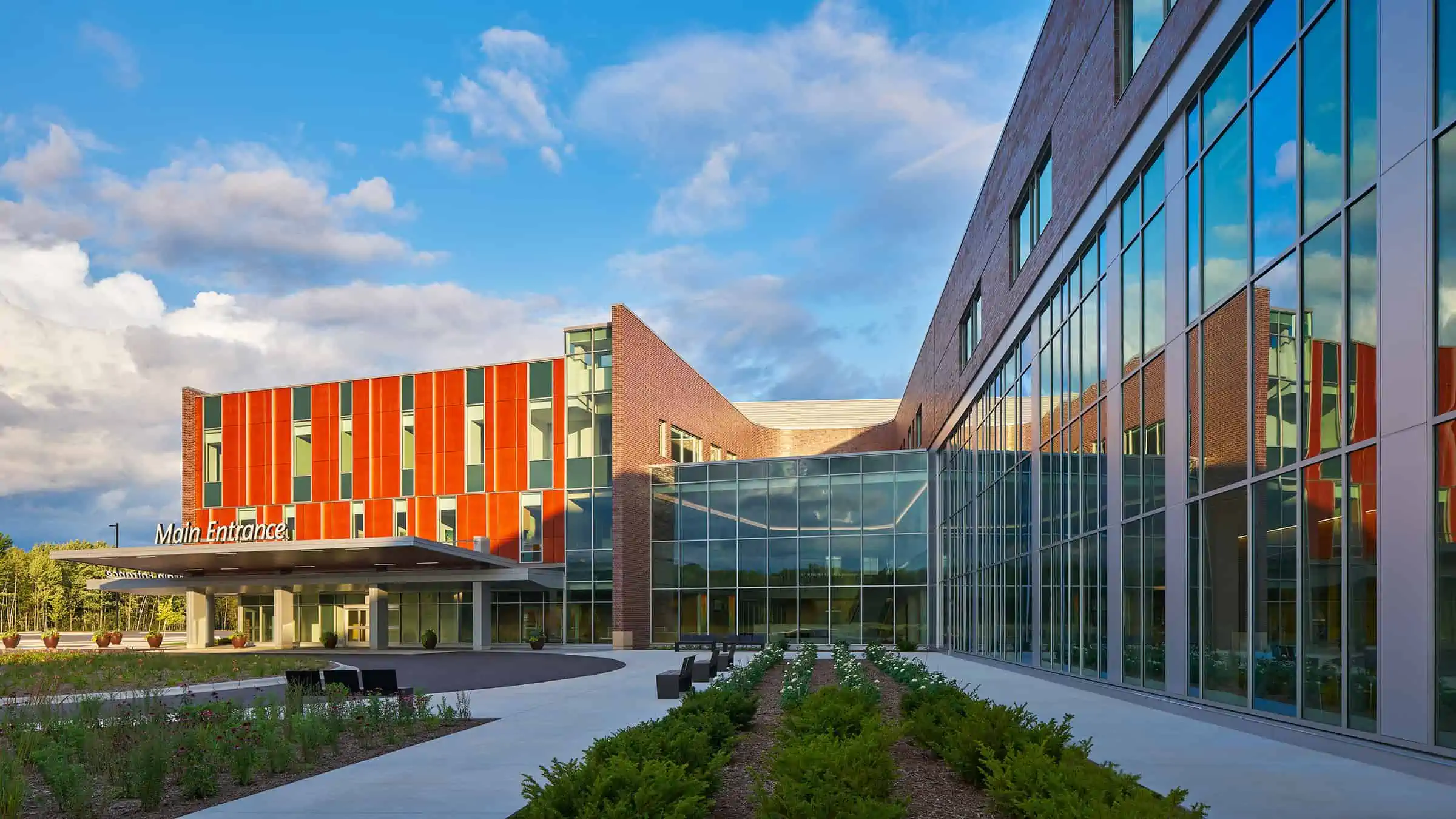
The original Bay Area Medical Center dates back to 1939. Faced with a need for expansion, hospital leadership elected to replace the existing center with a new, modern facility that meets current and future standards of care. Boldt collaborated with CannonDesign and Bay Area Medical Center in partnership with Aurora Health Care, through an Integrated Lean Project Delivery® (ILPD) approach to deliver the new facility.
The medical center consists of a 335,033 SF hospital, medical office building and cancer center, on a 92-acre greenfield site. The major departments include 56 inpatient beds and 12 observation beds, ambulatory surgery center, gastrointestinal surgery, emergency department, pharmacy, imaging services, and labor and delivery, as well as retail and support spaces.
To expedite groundbreaking, the design team led Bay Area through an initial series of multifaceted workshops to establish future state process maps, validate the detailing space program, and create responsive conceptual floor plans for operational workflow planning. This accelerated the DNR review and approval process for the wetland site development. By working collaboratively, the team’s performance generated over $3.3 million of savings.
Aurora Health Care
Marinette, Wisconsin
CannonDesign
- Construction Manager
- General Contractor
New Construction
335,033 SF
Silver
MARKET
Healthcare
Project Highlights
- By working collaboratively using Boldt’s ILPD approach, the team’s performance generated over $3.3 million of savings.
- More than 1,300 people worked over 850,000 hours with no lost-work days from injuries.
