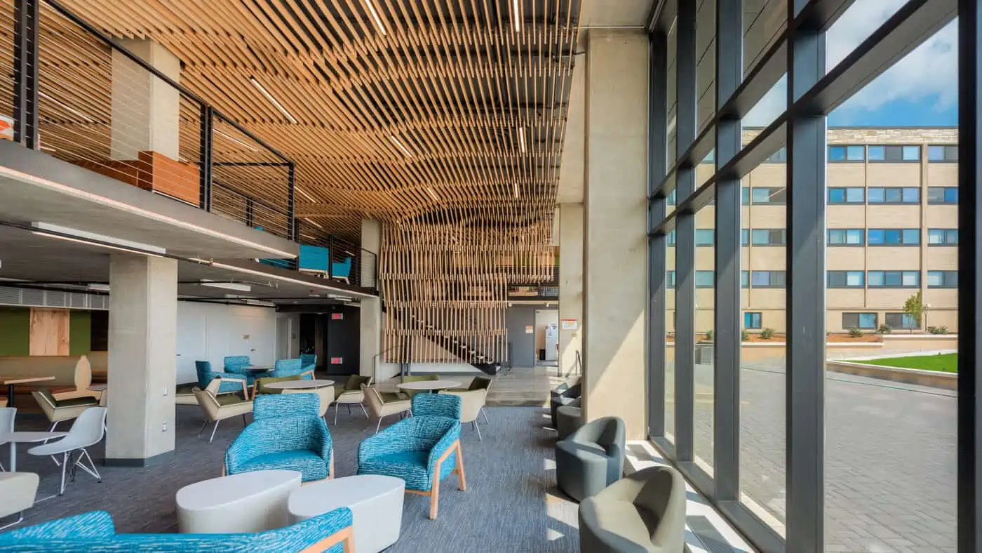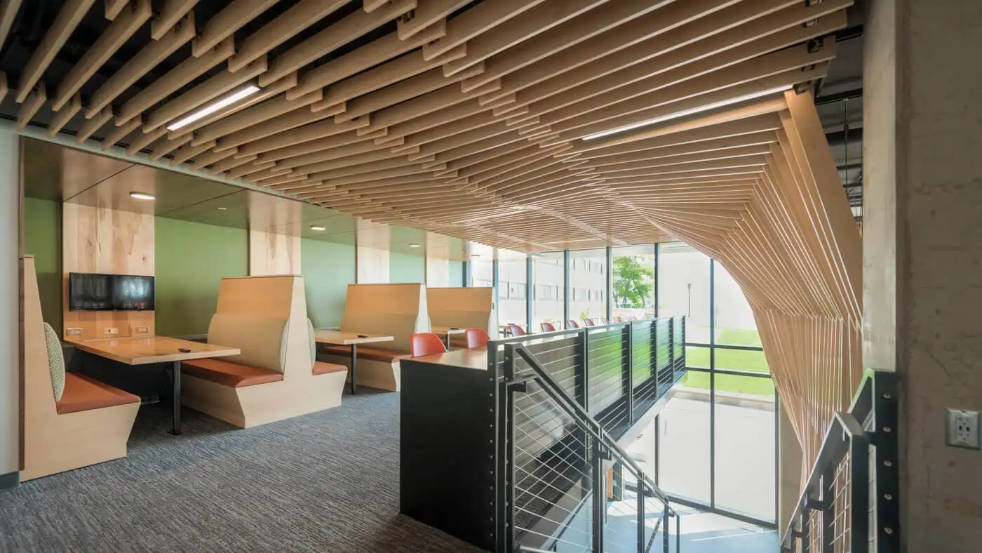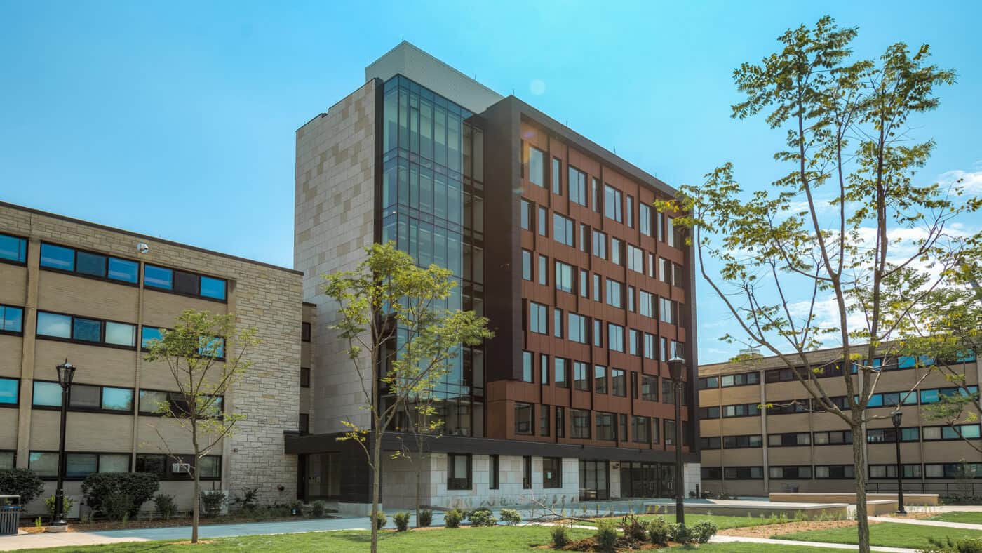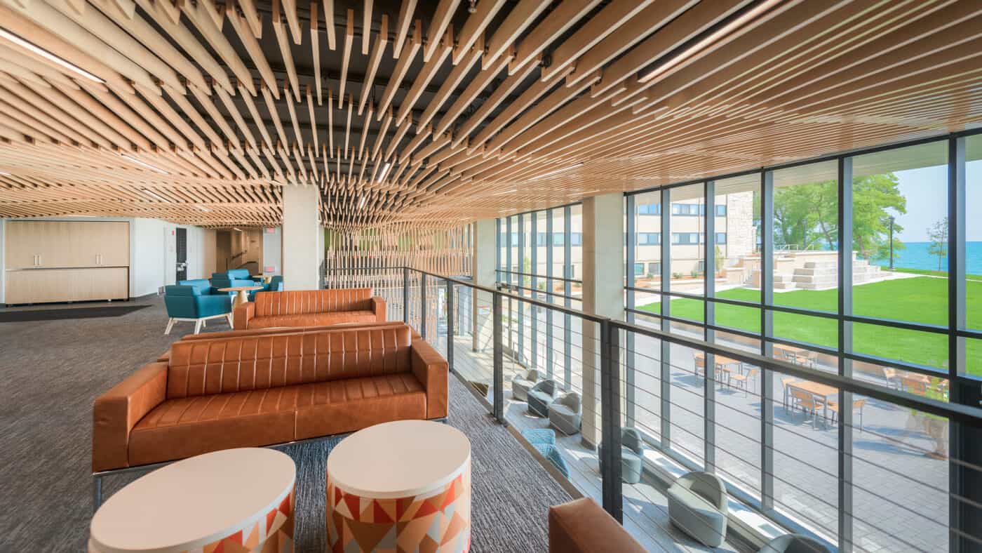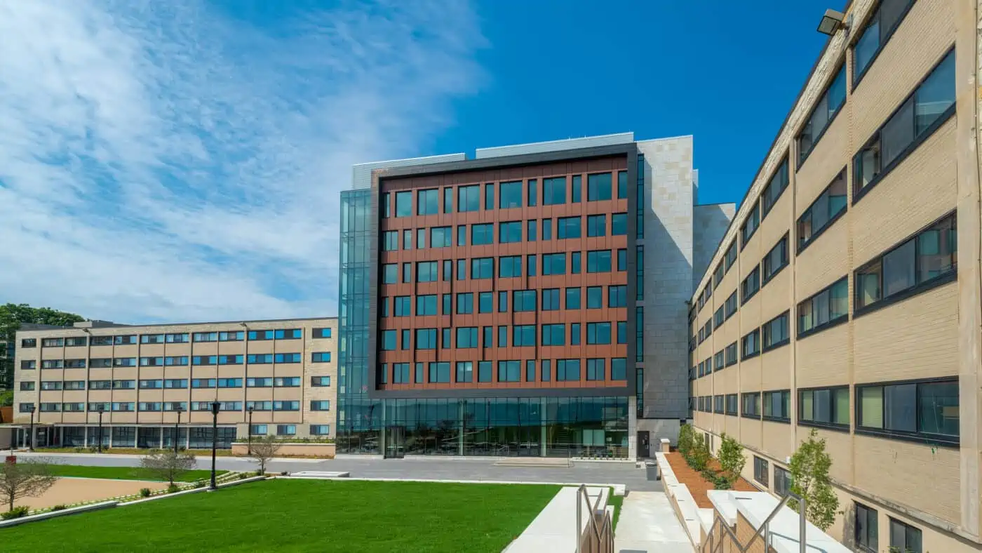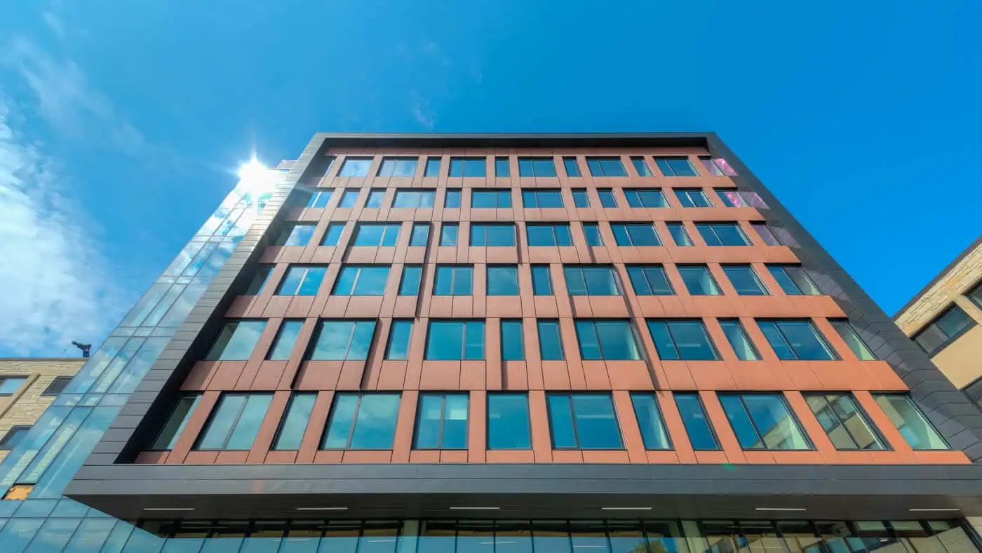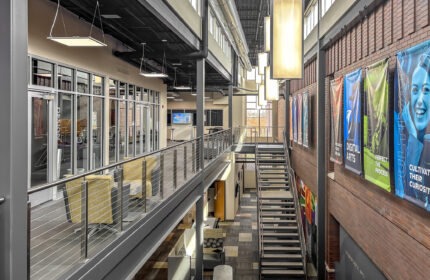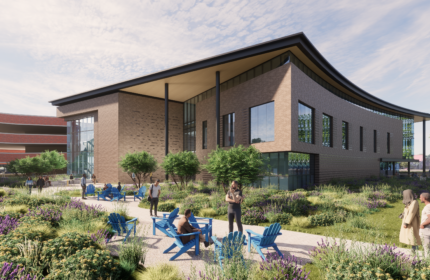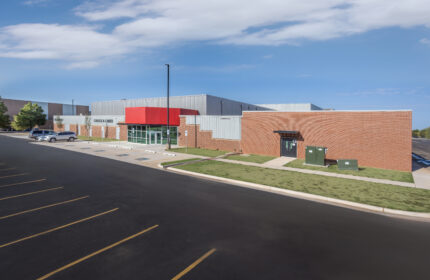Carthage College – Residence Hall
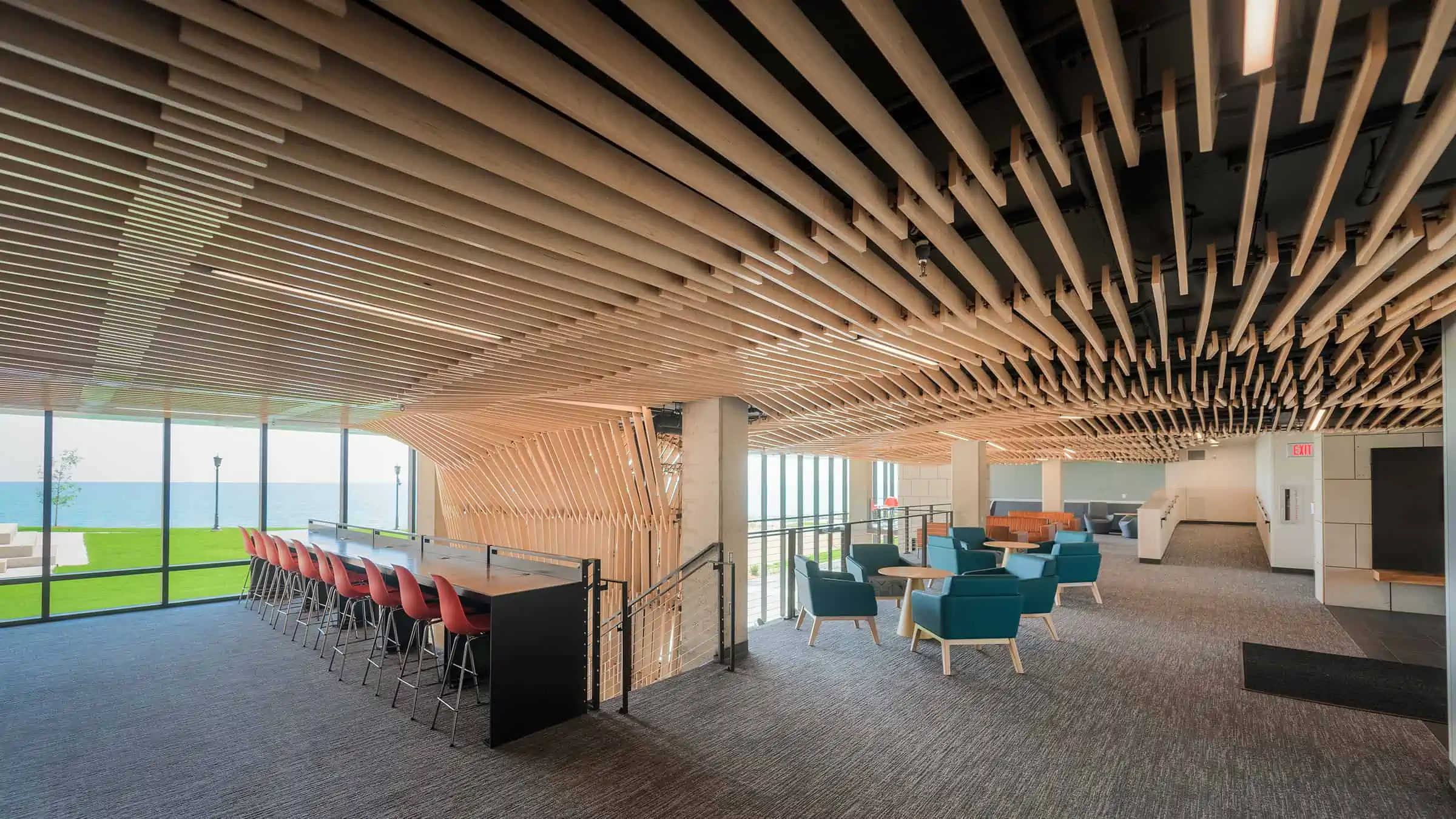
Carthage College is a four-year, private liberal arts college in Kenosha, Wisconsin. As part of their larger campus master plan to address student housing needs, Boldt was engaged to construct a new 52,000 SF, eight-story residence hall. Boldt worked in close collaboration with the architect and college on the design, constructability, cost and schedule of the new tower.
Separated by rated fire enclosures, this new tower links two existing residential facilities: The Joseph Johnson and Madrigrano Family Residence Halls. The first two floors contain office space and student life services, including lounges, gathering space, meeting rooms and a multi-functional lobby. The upper floors contain resident rooms and floor lounges. The building has a stand-alone HVAC system but is also served by the campus high voltage distribution duct bank, gas and water mains.
Carthage College
Kenosha, Wisconsin
Workshop Architects
- Construction Manager
- General Contractor
New Construction
52,000 SF
MARKET
Education
Project Highlights
- Boldt self-performed the entire concrete scope of work for the project, which earned the Concrete Design Award from the Wisconsin Ready Mixed Concrete Association.
- The infill project was completed while both neighboring residence halls were operational.
