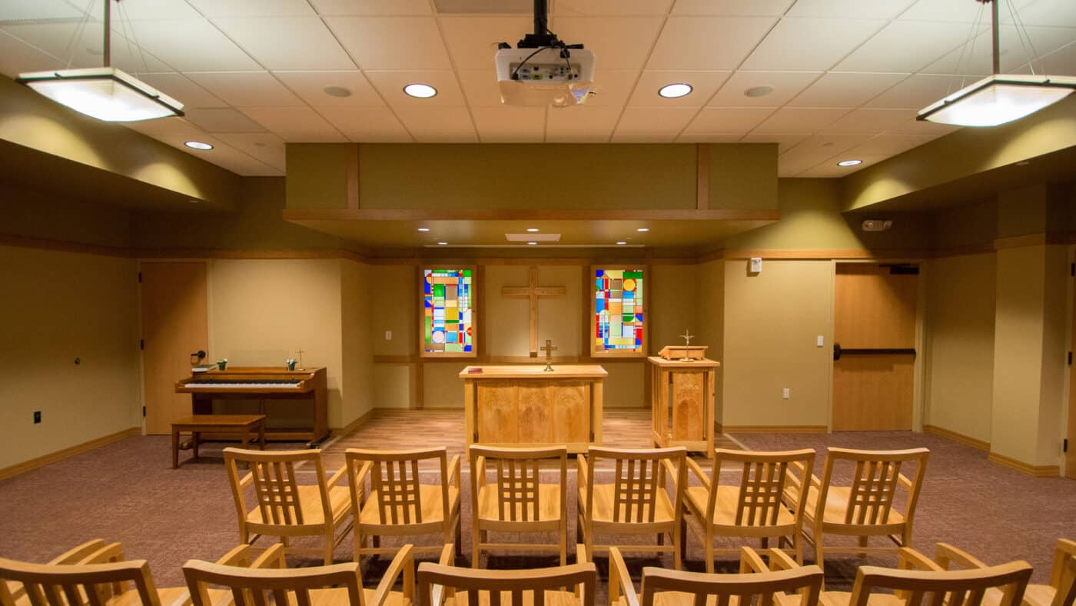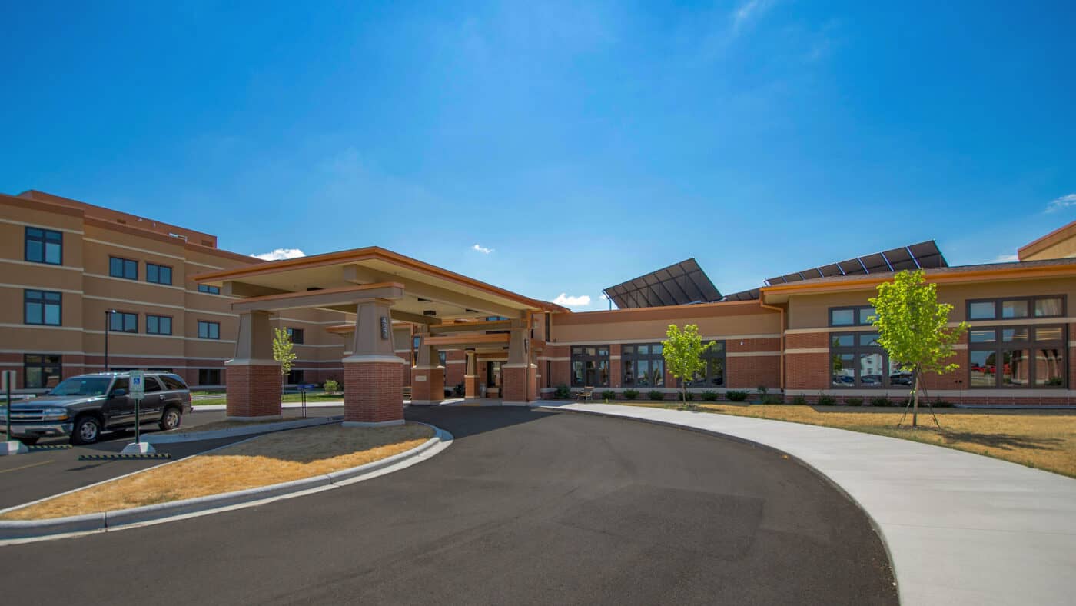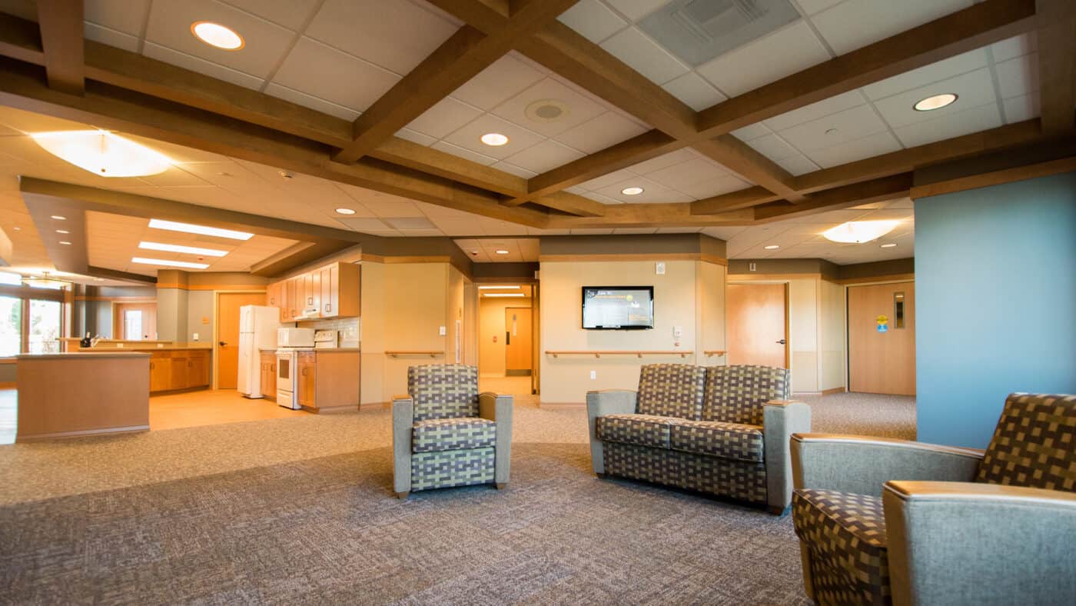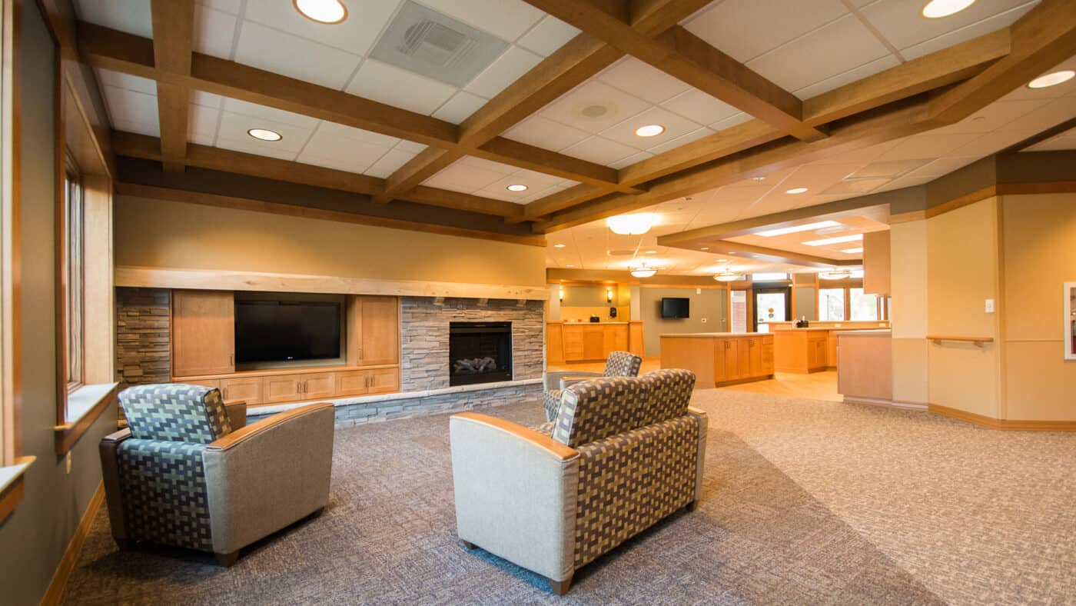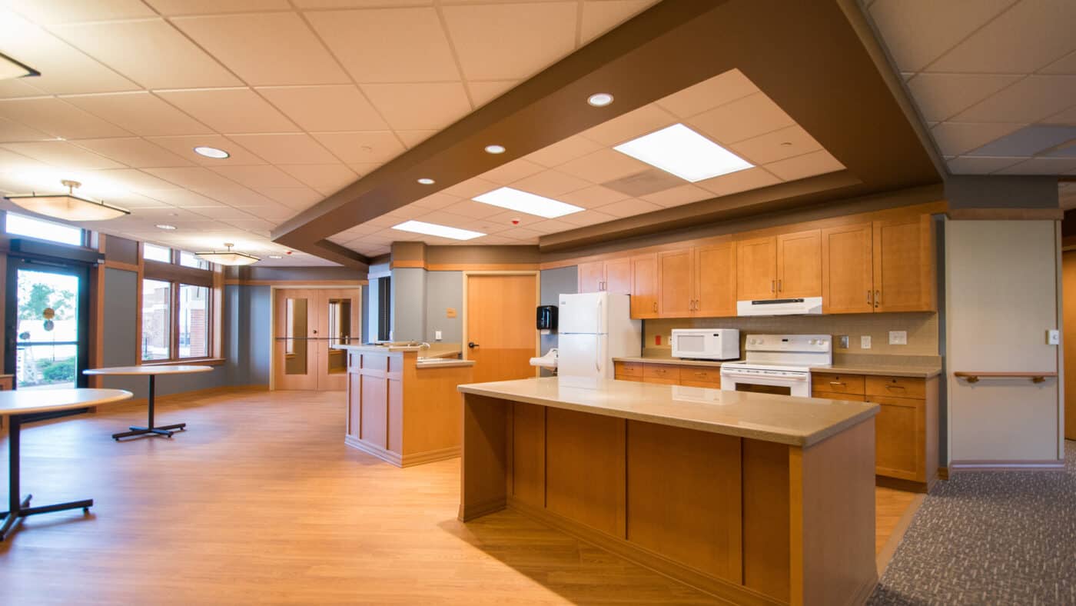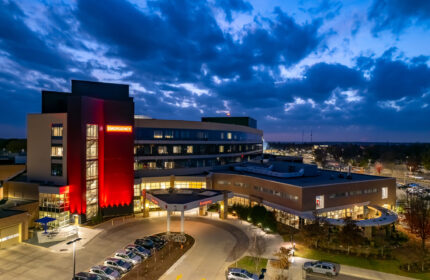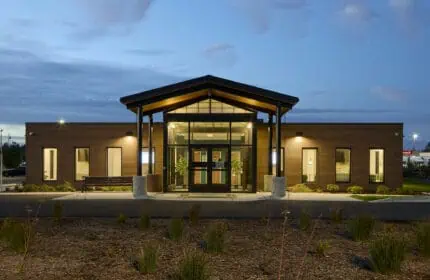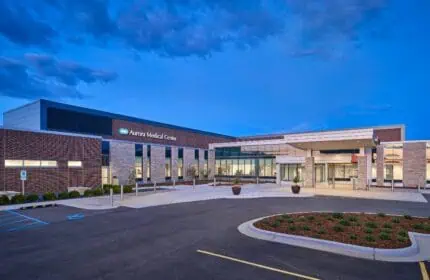Clearview Long Term Care and Rehabilitation of Dodge County
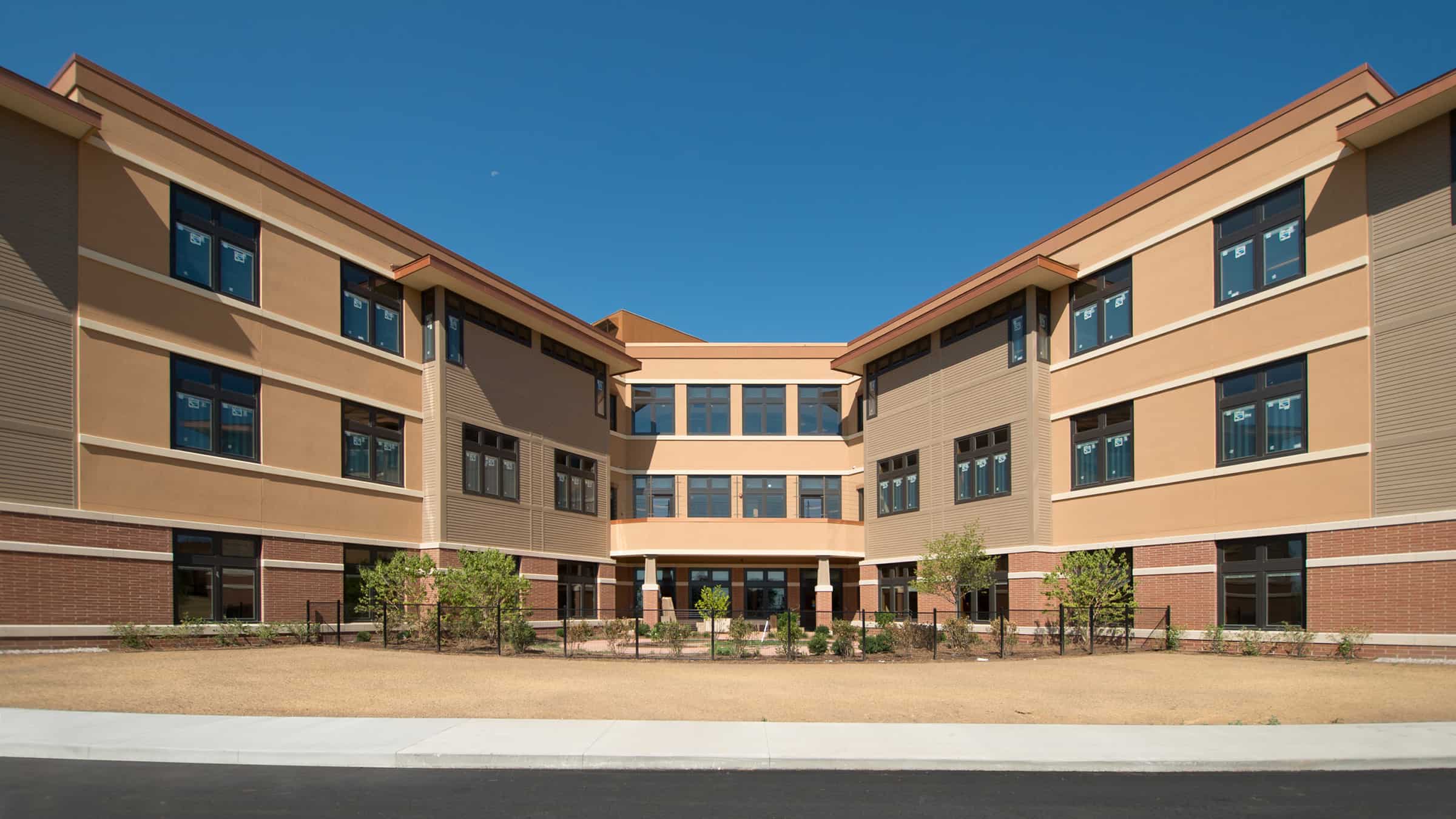
Clearview Long Term Care and Rehabilitation is a county-owned-and-operated skilled care and rehabilitation campus in northern Wisconsin. After completing a master plan and assessing current and future needs, the county made the decision to replace the aging two-building campus with a new standalone facility, demolishing the existing structures.
The new three-story, 203,789 SF facility has space for 236 residents, comprising 22 “households” – four 15-resident households and 18 10-resident households. Each has a living room, TV room, den, dining room, laundry, kitchen and outside access. The resident rooms are singles with a private bathroom and shower. Staff areas for service and resident support are located in each wing.
The “town center” of the campus contains administrative, therapy and activity spaces. It also provides rehabilitative programs, such as a gift shop, library, salon, full-service kitchen and chapel to promote the use of “real-thworld experiences.” This central space acts as a community center for both the residents and the public. The design of the interior promotes a healing environment, with warm colors, stained woodwork and residential-style finishes.
Clearview Long Term Care and Rehabilitation of Dodge County
Juneau, Wisconsin
Engberg Anderson
- Construction Manager
- General Contractor
New Construction
203,789 SF
MARKET
Healthcare
Project Highlights
- All MEP coordination utilized BIM for the construction sequence and production of fully coordinated drawings for off-site fabrication and smoother field installation.
- Long-term maintenance requirements and work areas were designed into the modeling process.
- The project team relied heavily on Target Value Design to successfully deliver the project’s program within the owner’s budget.
