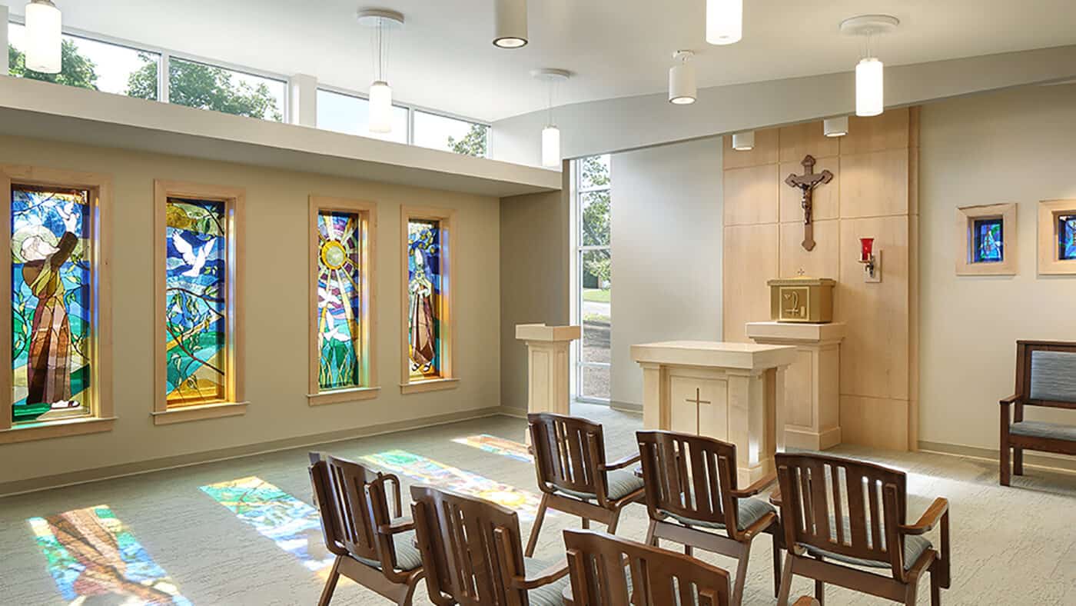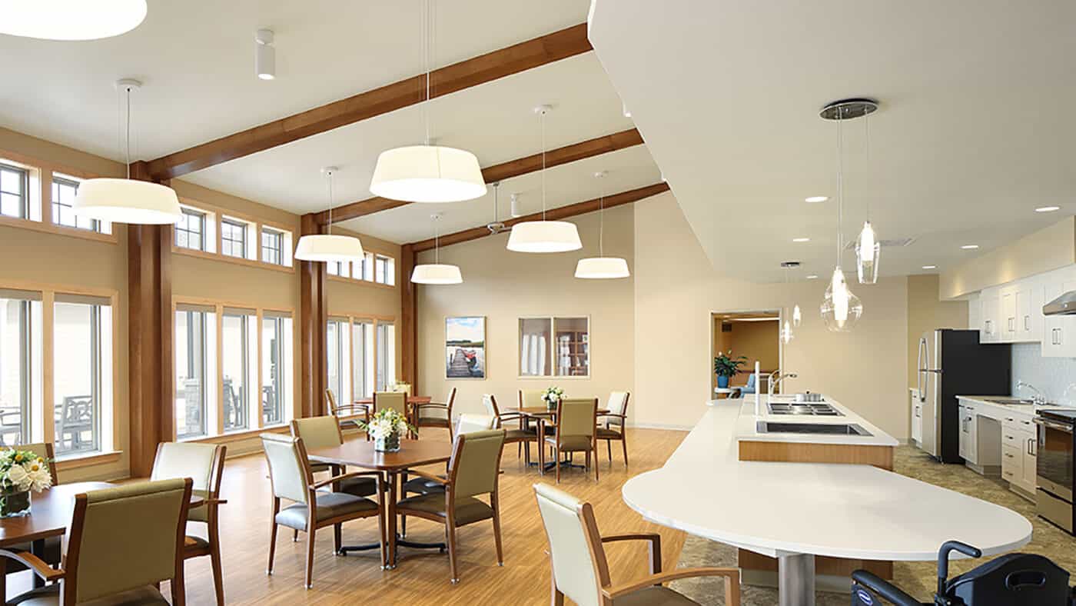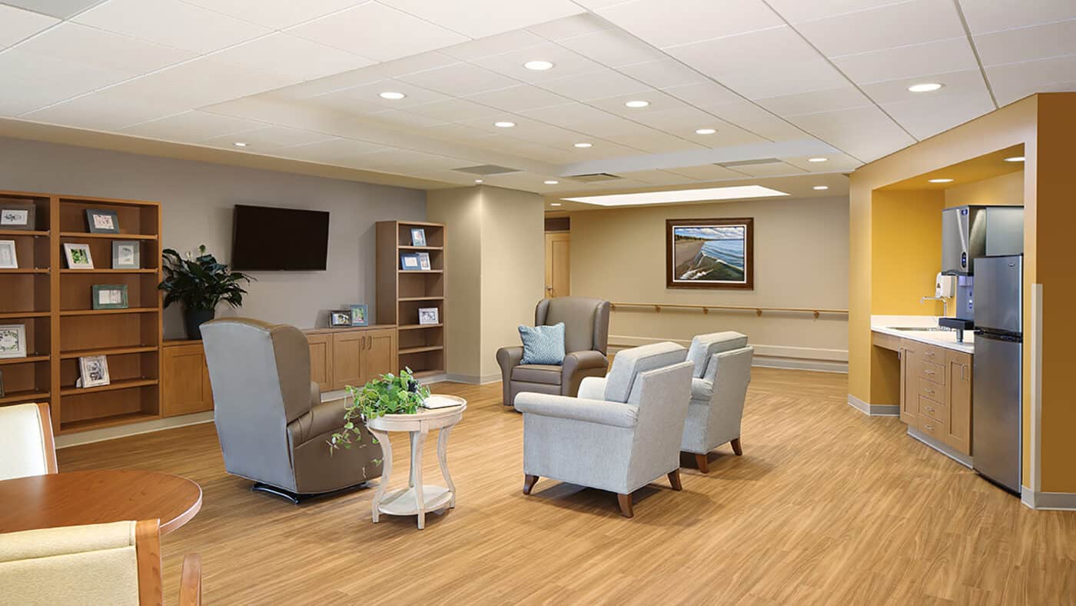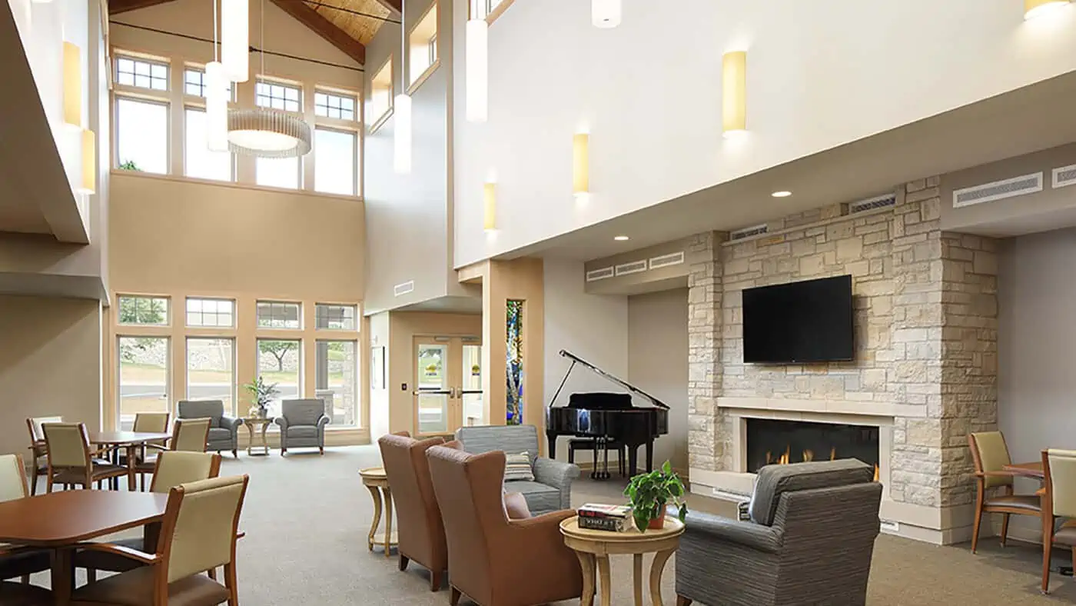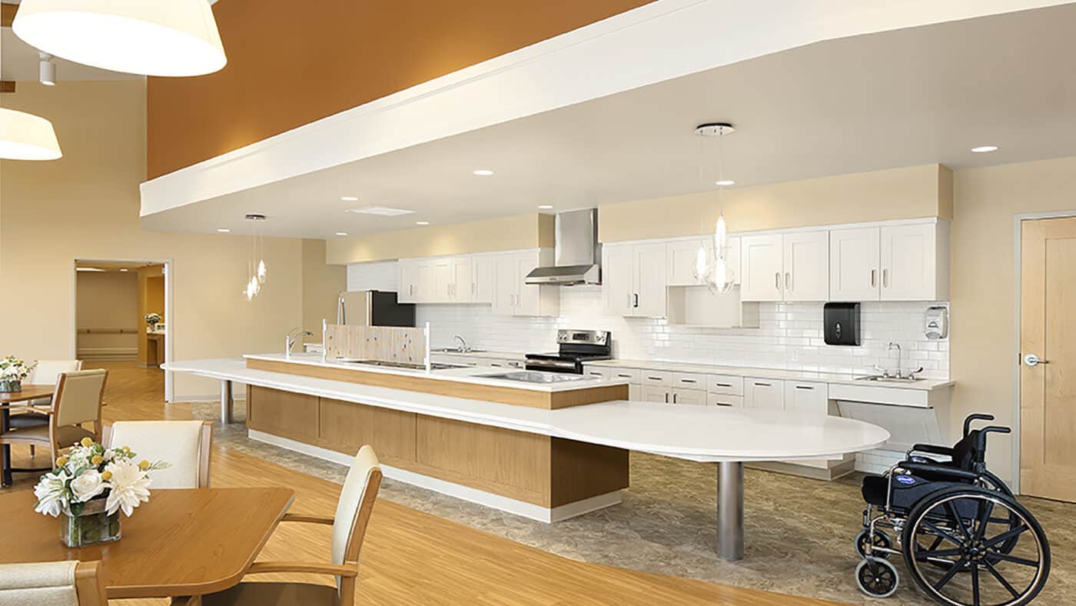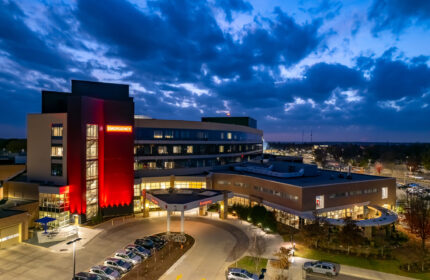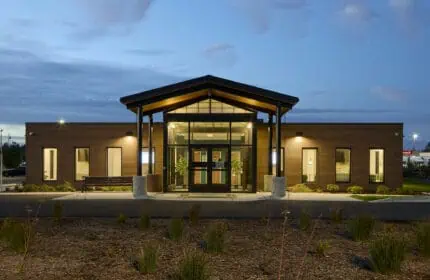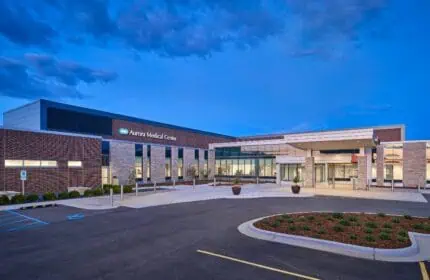Door County Medical Center – Pete and Jelaine Horton Center Skilled Nursing Facility
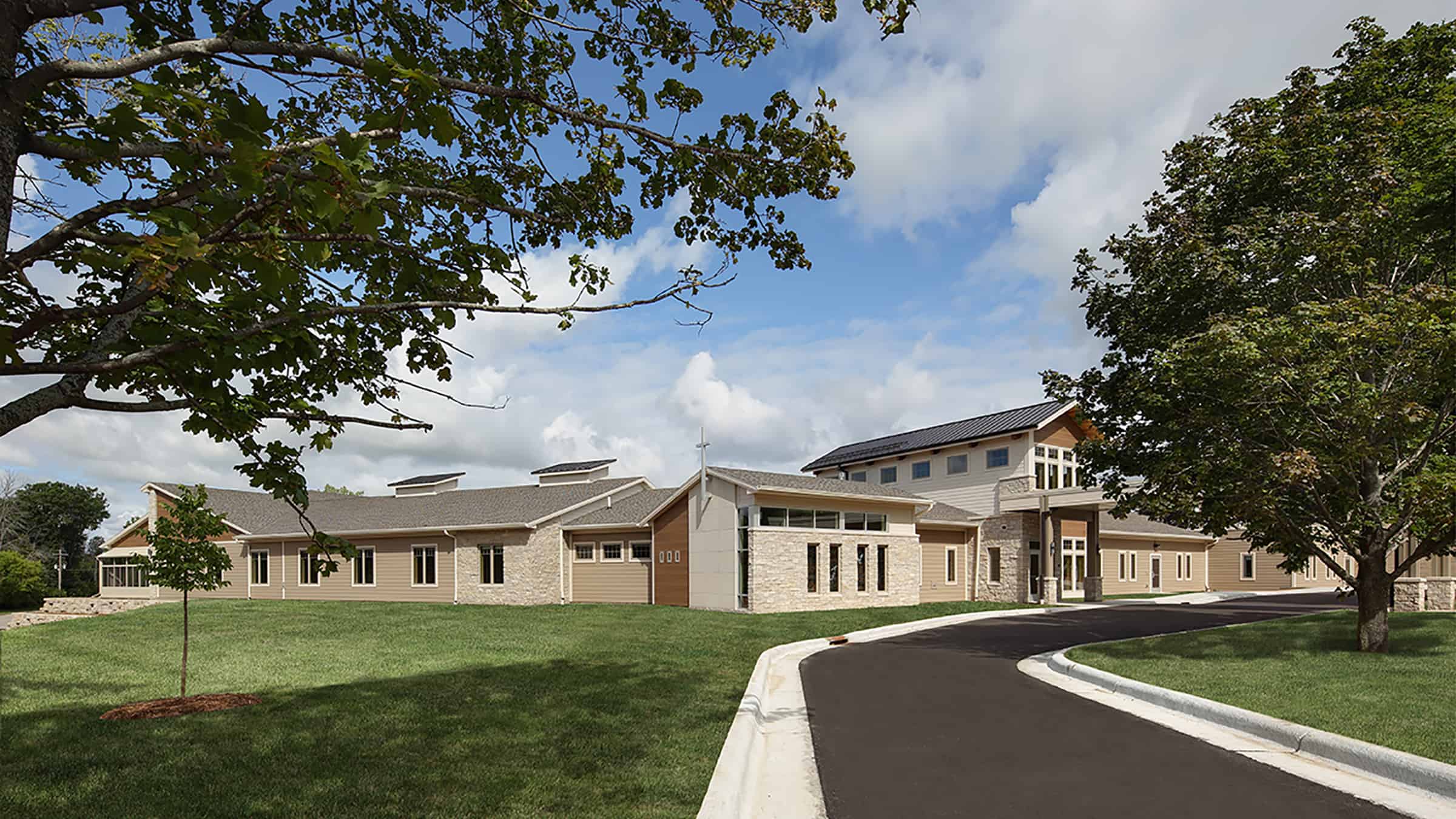
Boldt’s relationship with Door County Medical Center (DCMC) is more than a decade old, spanning a number of projects, including the construction of a new skilled nursing facility and hospice center. The 25,000 SF, 30-bed, single-story nursing facility includes patient rooms, a dining area, spa, kitchen, salon, healing garden, activity room and chapel. The facility is one of three federally-certified and Wisconsin-licensed skilled nursing facilities in Door County.
To promote healing outcomes, the facility is designed to mirror the colors and textures of nature in the usage of earth-tones and shades of blue, and in materials used like stone in the fireplace. The chapel was designed in the tradition of Saint Francis with recognition of the Women’s Order of Saint Clare. The stained-glass window was custom designed. The Center also promotes resident gathering and socialization through the dens, living and dining rooms. The beauty shop is staffed by volunteers and is a highly anticipated weekly event.
Door County Medical Center
Sturgeon Bay, Wisconsin
Berners-Schober Architects
- Construction Manager
- General Contractor
New Construction
25,000 SF
MARKET
Healthcare
Project Highlights
- To stay within budget, Boldt collaborated on strategies to maintain value while meeting the budget. The strategies included target value design, Boldt Production System, pull planning and tackt planning. This allowed the team to sequence deliveries and project milestones, as well as ensure team collaboration to meet project goals.
- Boldt has been working with DCMC for nearly 15 years to help them further their mission to improve the health of everyone in the community.
