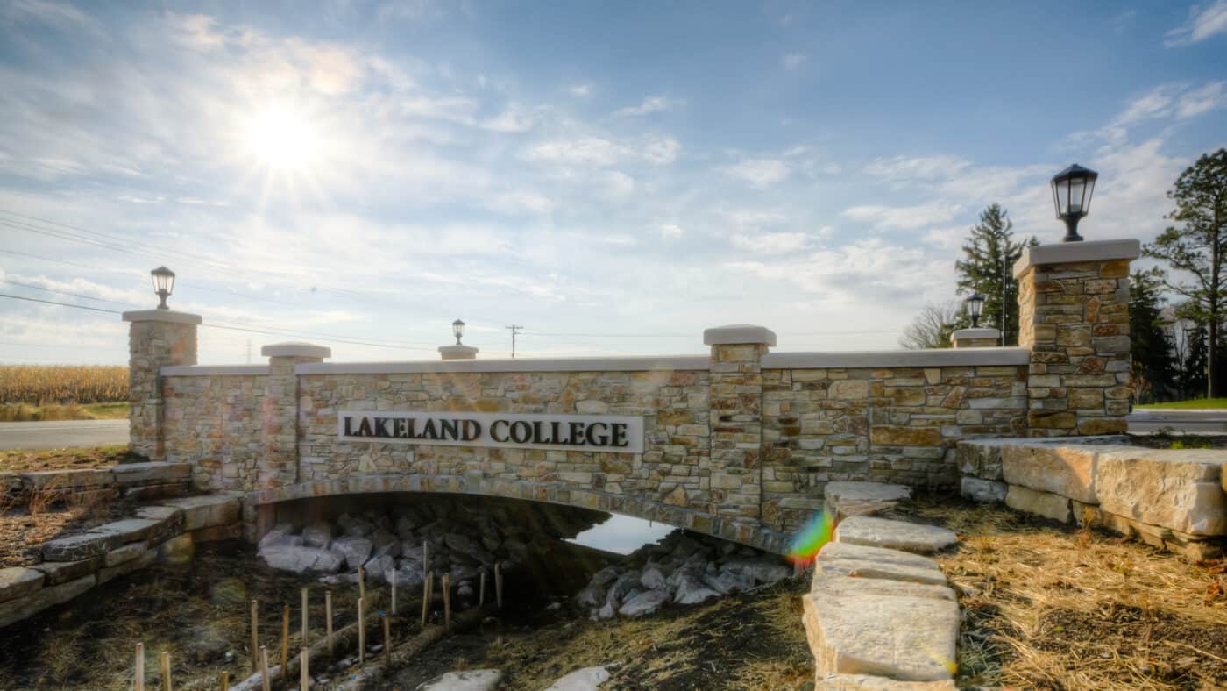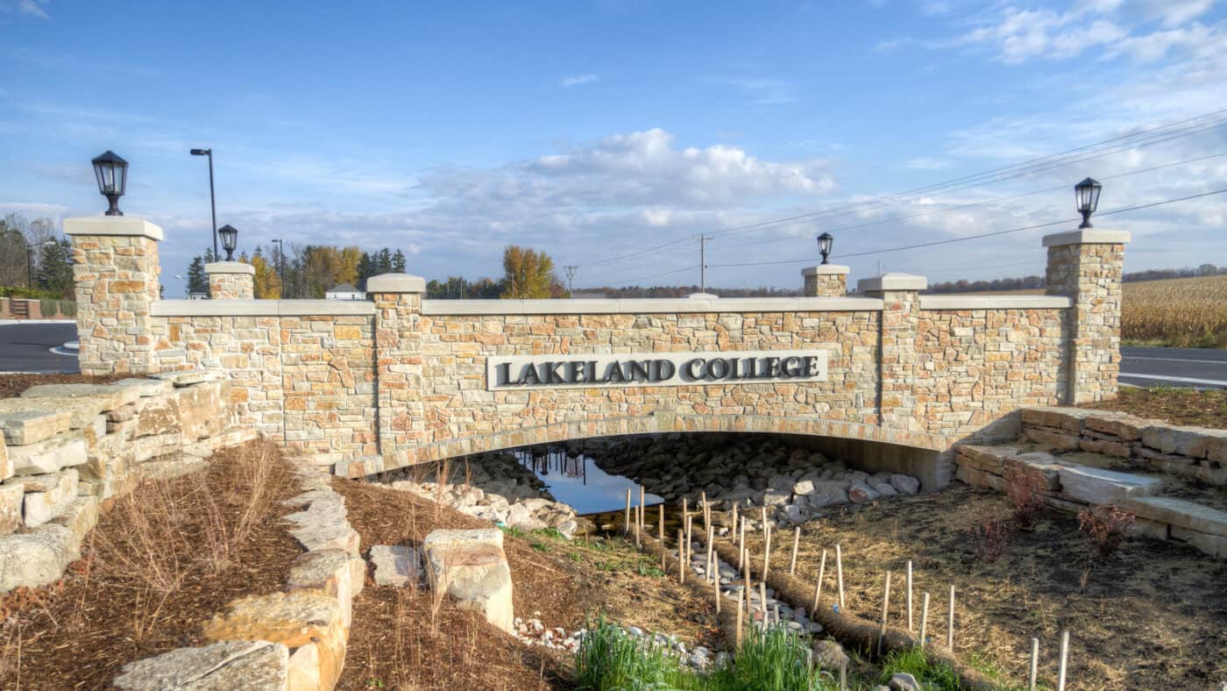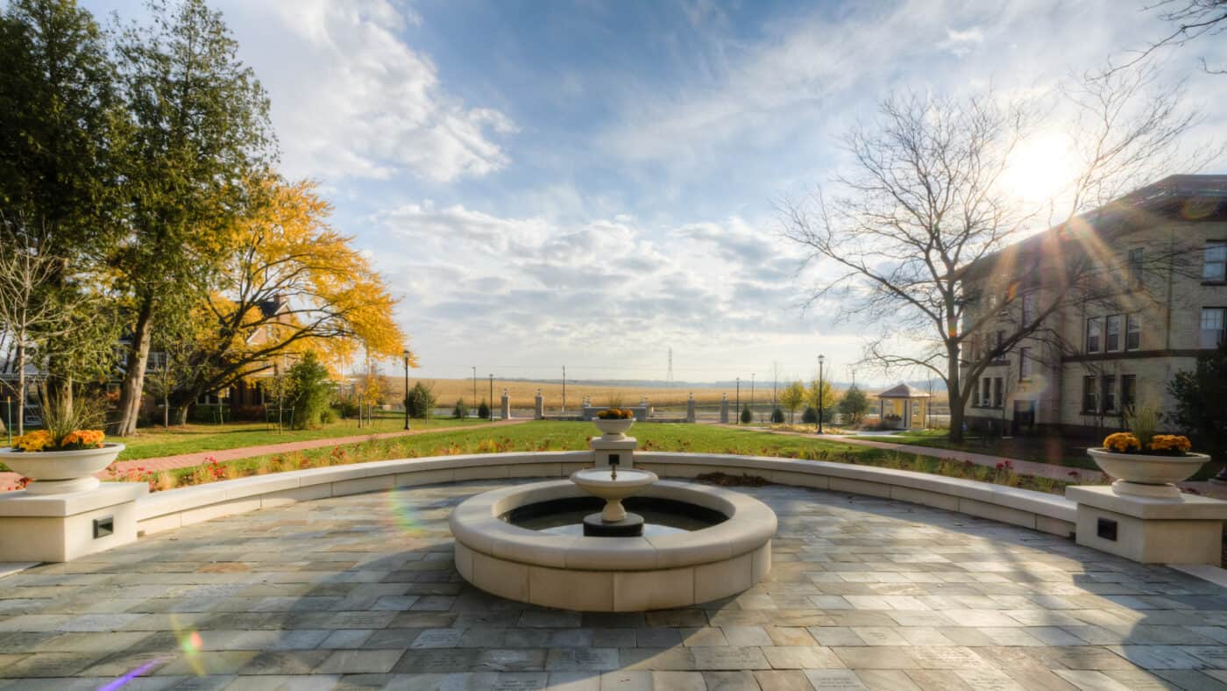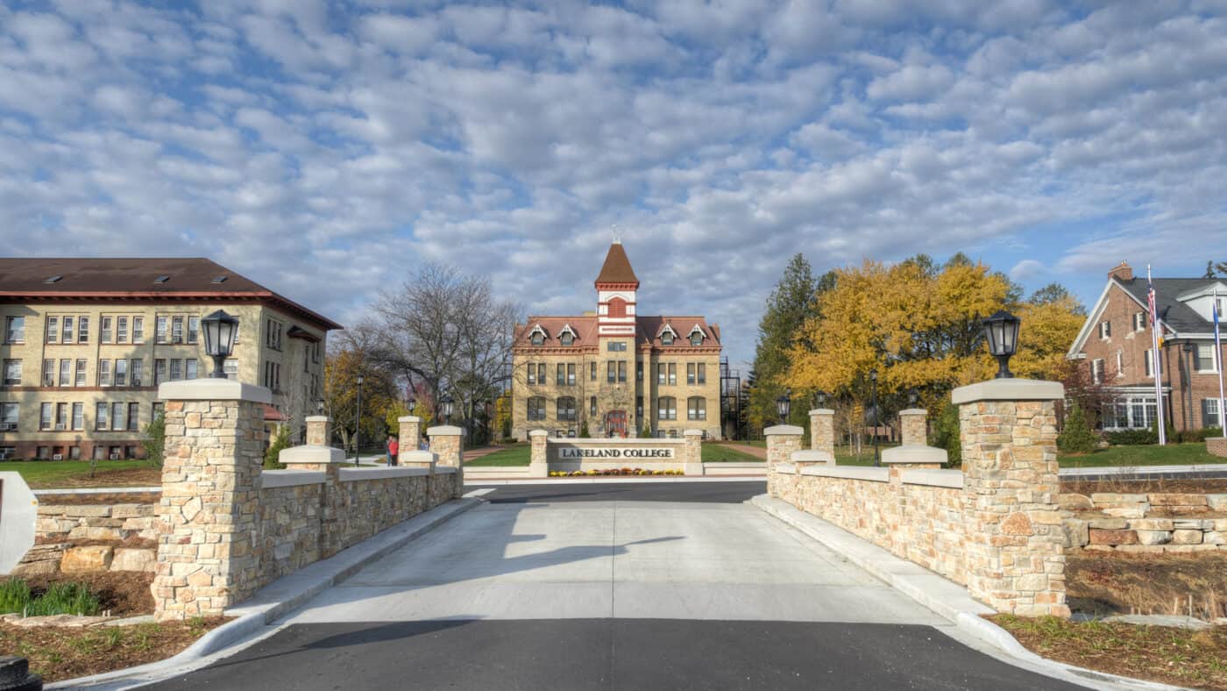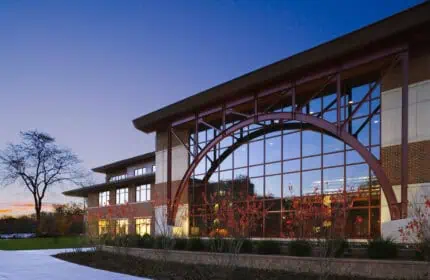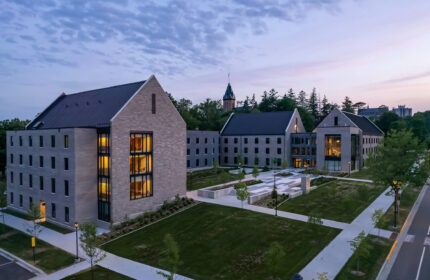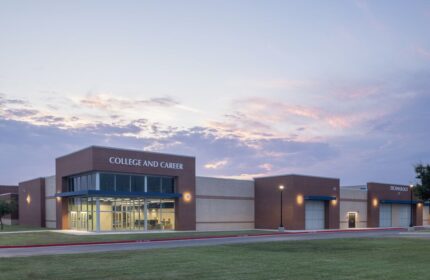Lakeland University – Campus Entrance Redevelopment
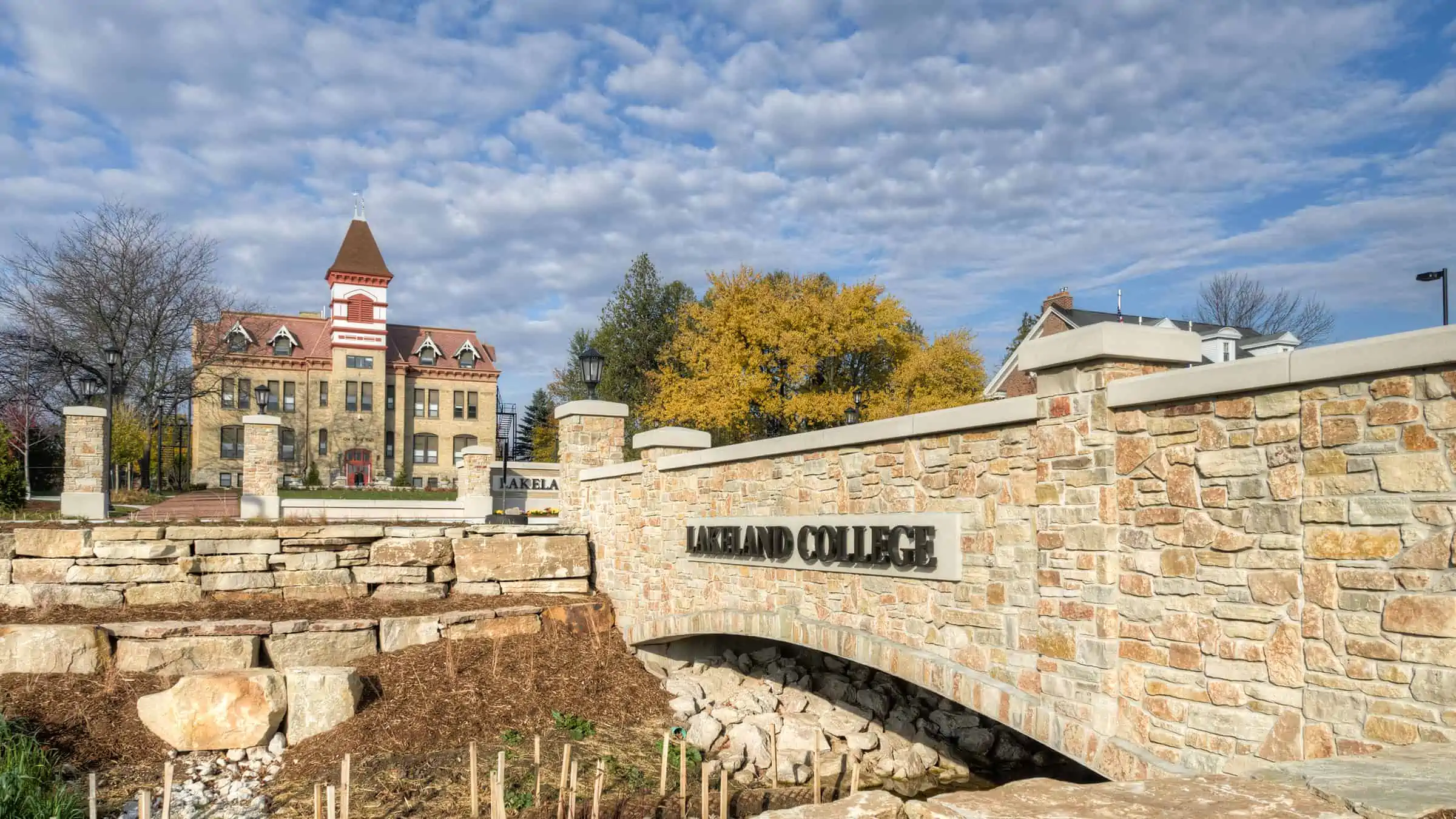
Boldt has partnered regularly with Lakeland College on a variety of projects over the years as part of their campus master plan. A unique feature of this master plan called for a re-envisioned campus entryway, not only to help unify the campus and welcome visitors and students but also to mitigate the effects of seasonal flooding issues.
To mitigate the flooding issues, a new 3,000-foot stream was dug to collect run-off. This new stream winds from the northwest portion of the campus to the southeast and provides opportunity for any flowing water to slowly enter the stream and overcome banks without damaging surroundings if there were excessive rain. While the stream was being constructed, work progressed on other parts of the campus.
At the front of the campus, a new signature pedestrian bridge was constructed. The main structure of the bridge is Spancrete precast concrete, complemented with Door County quarried stone to give the bridge a weathered look. Just past the bridge, a new connection road allows access to both sides of the campus. The most dramatic change of all was the newly constructed grand lawn and plaza area. Set among matching masonry landscaping structures and mortar set paver walkways, the plaza provides a dramatic compliment to the original iconic Old Main tower. Complete with a fountain and LED lighting, Lakeland is a shining example of where modern technology blends with period architecture to make the new entrance a seamless new addition to an old campus.
Lakeland University
Howards Grove, Wisconsin
SmithGroup
- Construction Manager
- General Contractor
New Construction
MARKET
Education
Project Highlights
- The project was completed per the original project schedule while keeping the campus fully functioning throughout the work.
- Additional work outside of the original project scope was also able to be included while not increasing the overall project budget, with project savings being returned to Lakeland University.
- Boldt used BIM and Lean principles to keep the remainder of the campus fully operational throughout construction, using just-in-time delivery to limit site congestion and improve safety.
