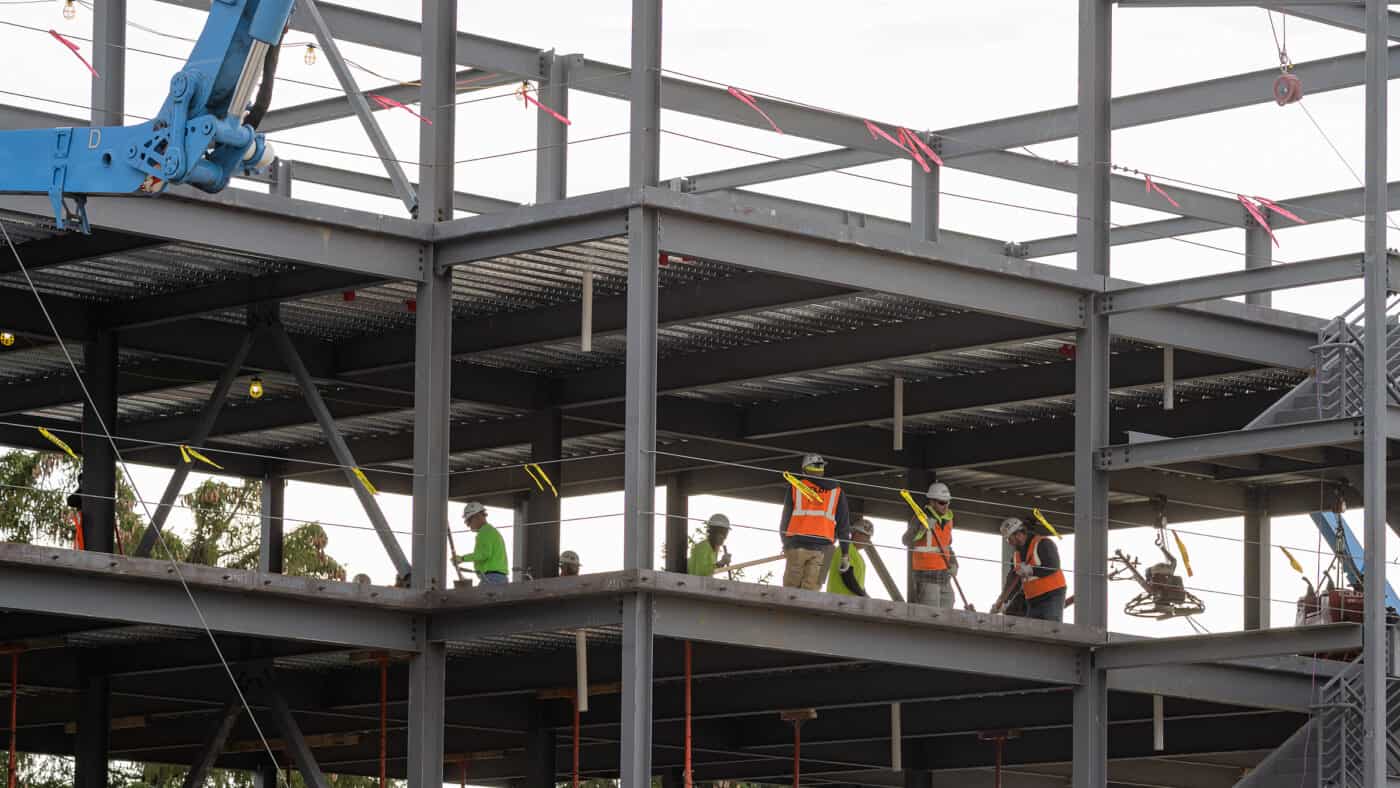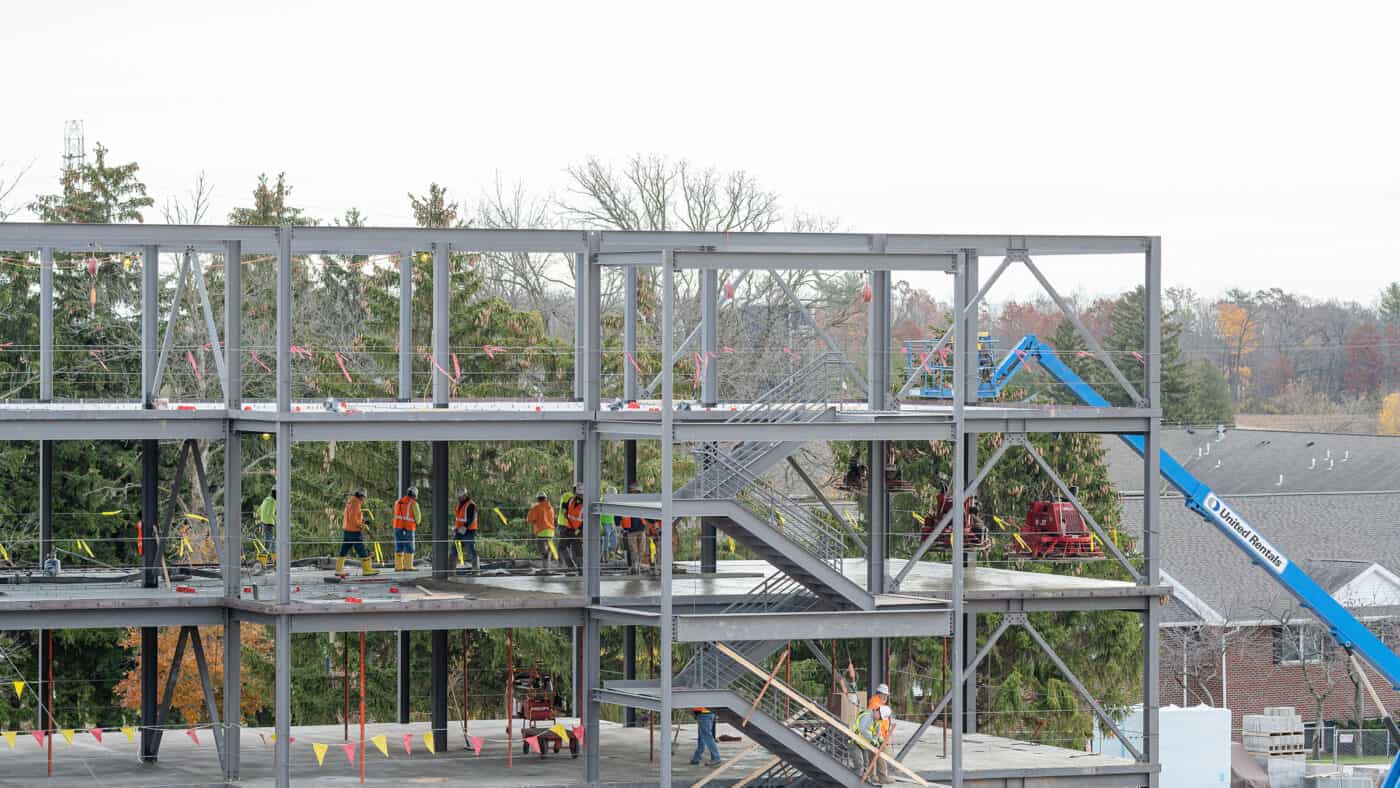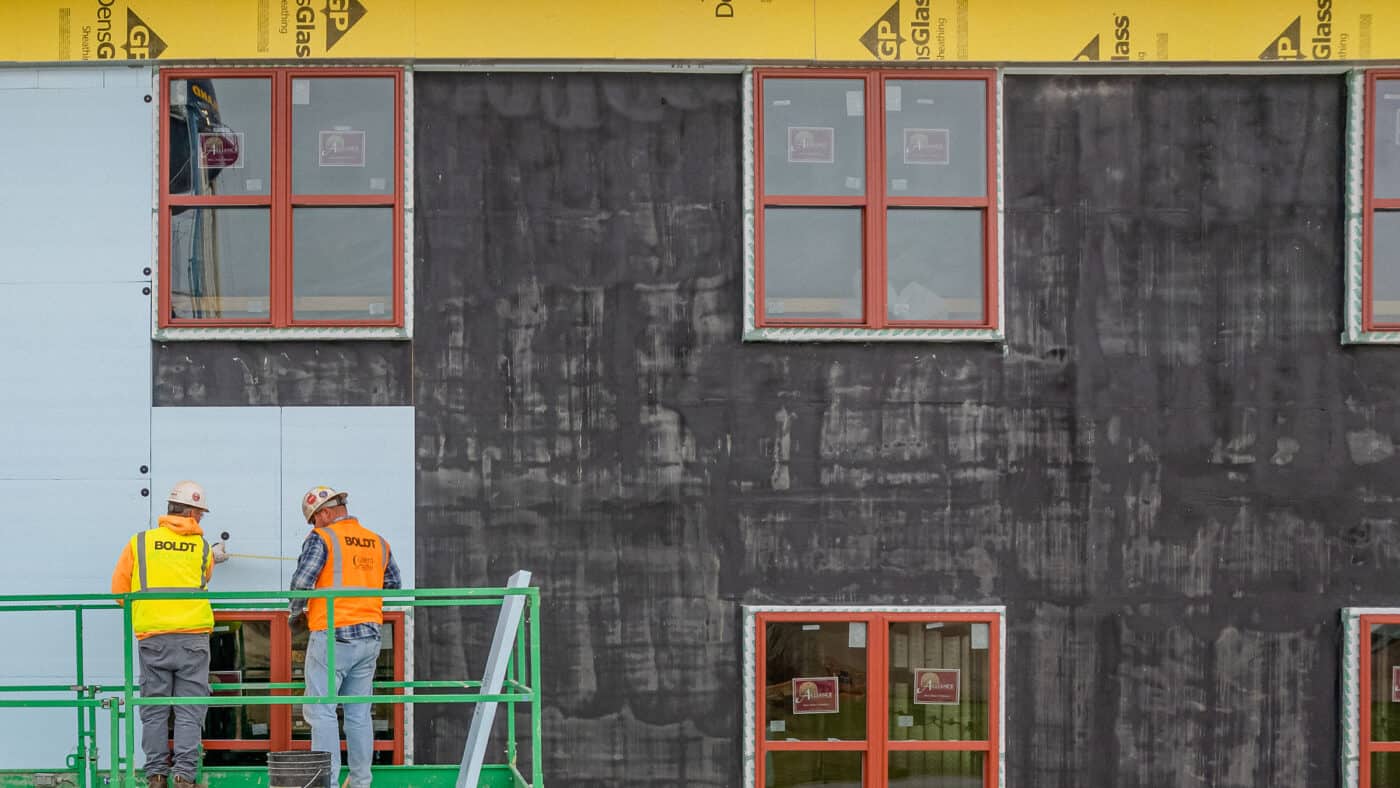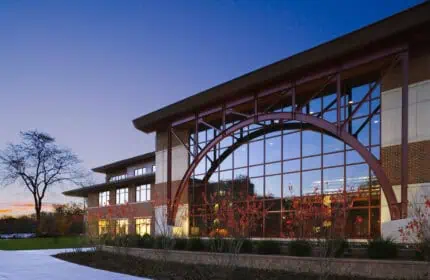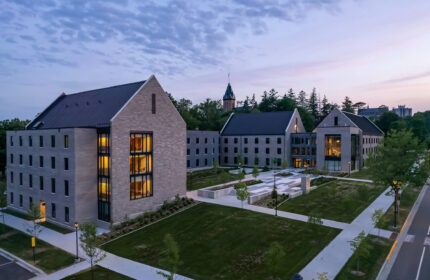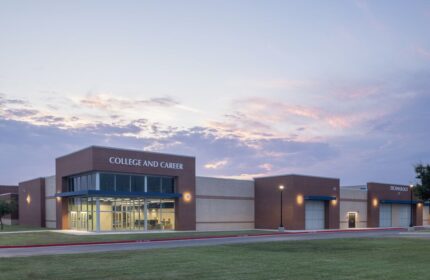Lakeland University – Residence Halls
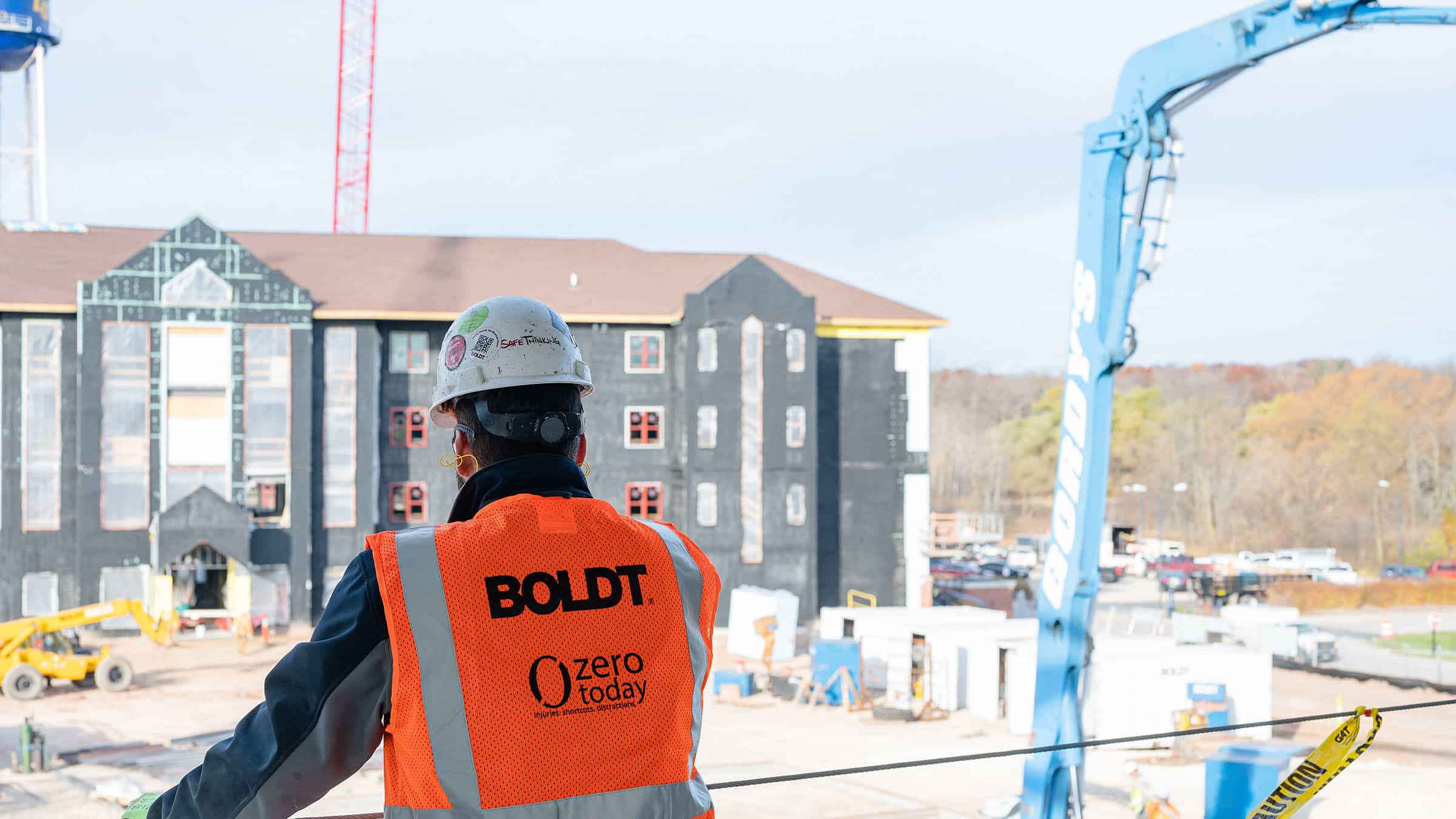
Boldt has regularly partnered with Green Bay’s Lakeland University over the years. When it came time to make their single largest capital project investment in the university’s 158-year history – the replacement of two residence halls simultaneously – they turned again to Boldt to deliver it successfully.
Each new residence hall consists of 200 rooms for a total of 400. The two new, identical residence halls are located on the area south of the Younger Family Campus Center on the sites currently occupied by decades-old Grosshuesch and Muehlmeier halls, which were demolished in early 2021. Along with the updated housing for students, each hall includes a front desk area, vending, lounge spaces, kitchenettes, study rooms, gender-neutral bathrooms, laundry facilities, recycling centers, a bottle-filling station and more. Each building will also have a basement to provide residents with storage space and unfinished square footage for the ability to build out program space in the future.
The project also consisted of a new service building for new water treatment equipment and a back-up generator. Utility upgrades for underground water services and sanitary sewer were also made.
Lakeland University
Green Bay, Wisconsin
McMahon Group
- Construction Manager
- General Contractor
New Construction
90,000 SF
MARKET
Education
Project Highlights
- Through an extensive value engineering process, Boldt was able to save the client nearly $1M.
- Exterior metal panels were premanufactured offsite by Boldt and then installed onsite by crews, which expedited the process for enclosing the building.
