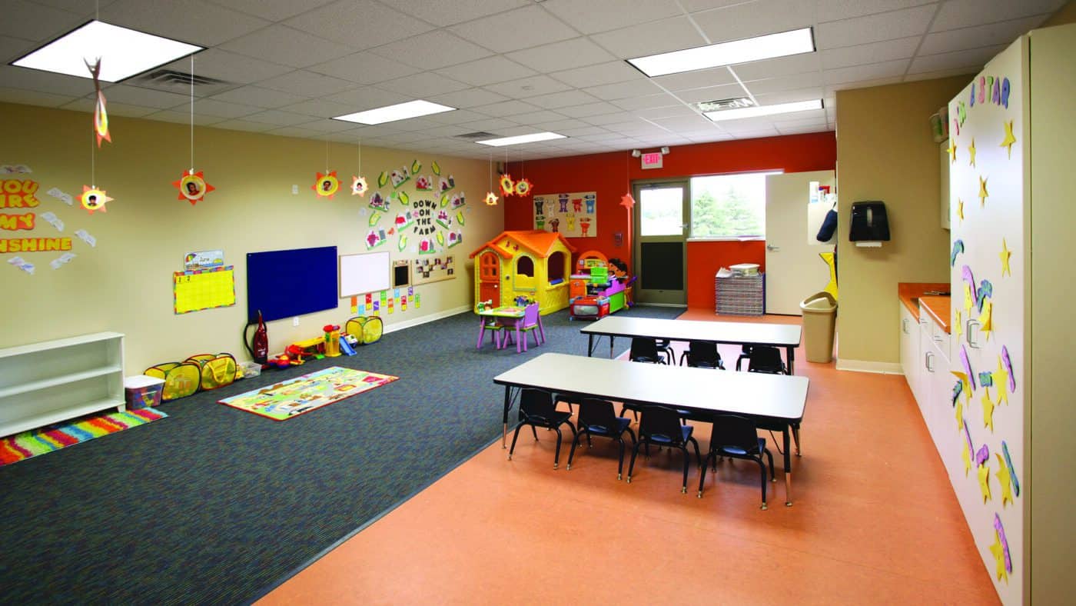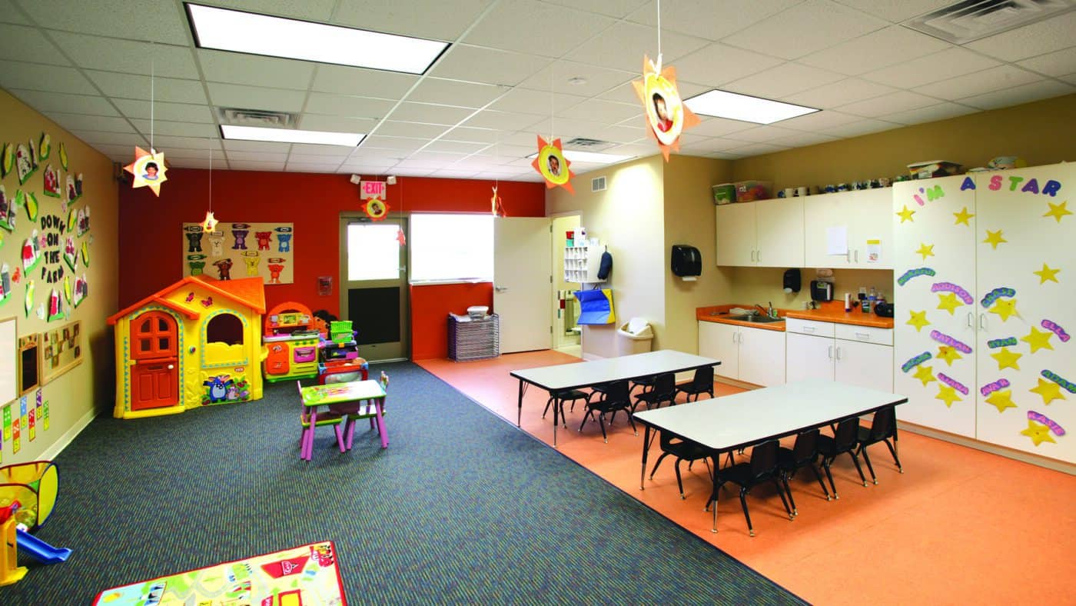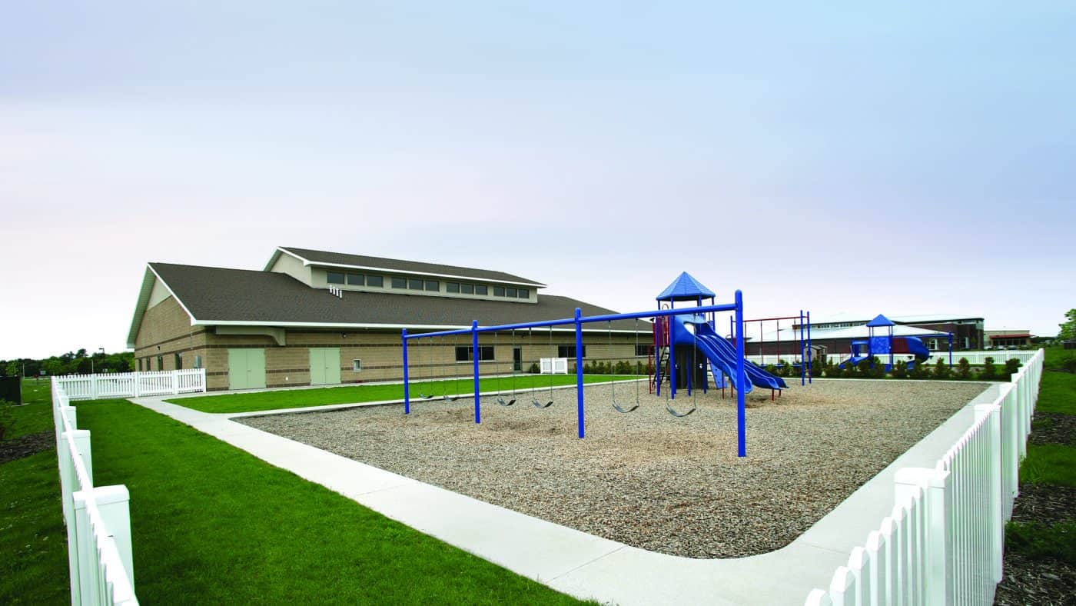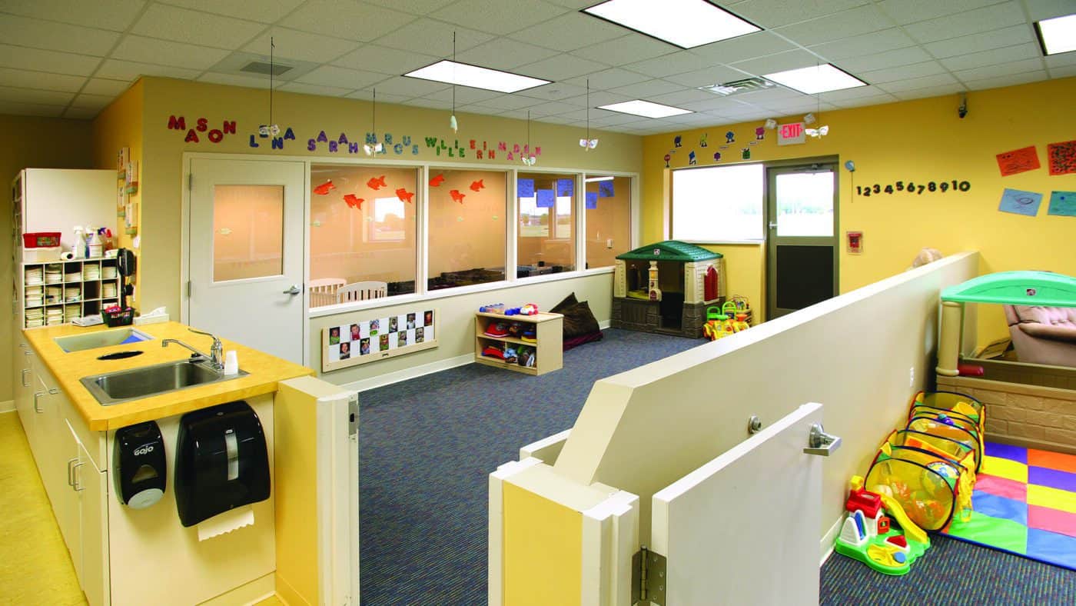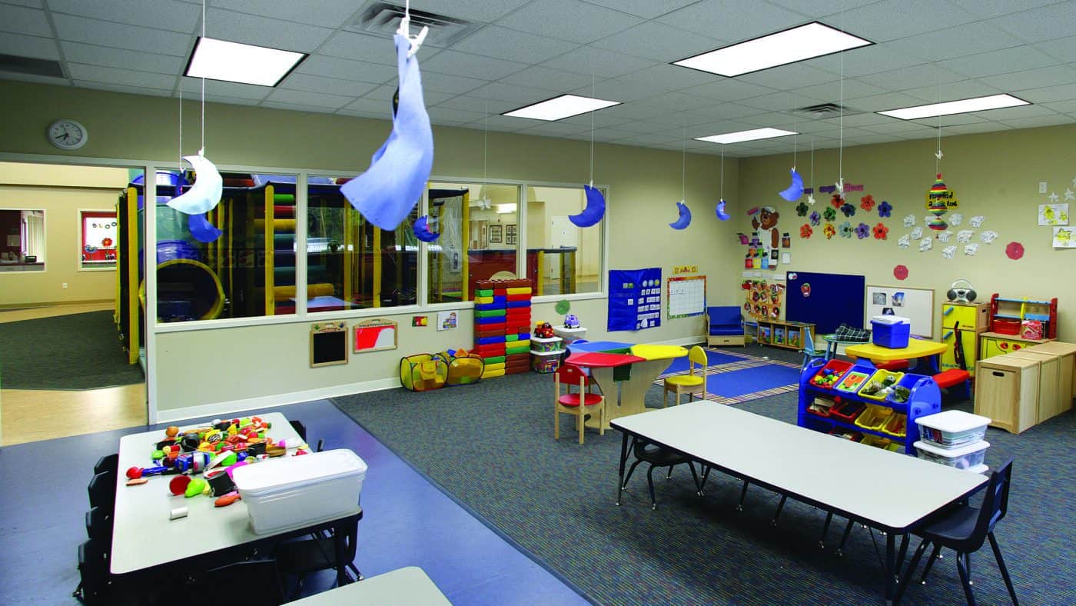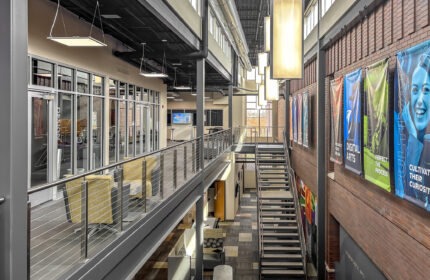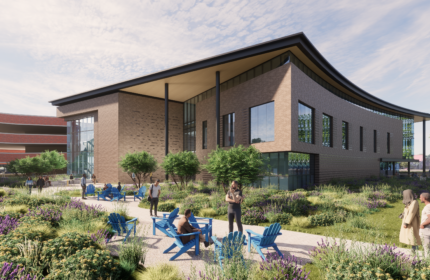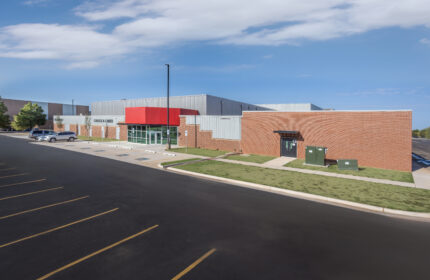Little Scholars Day Care
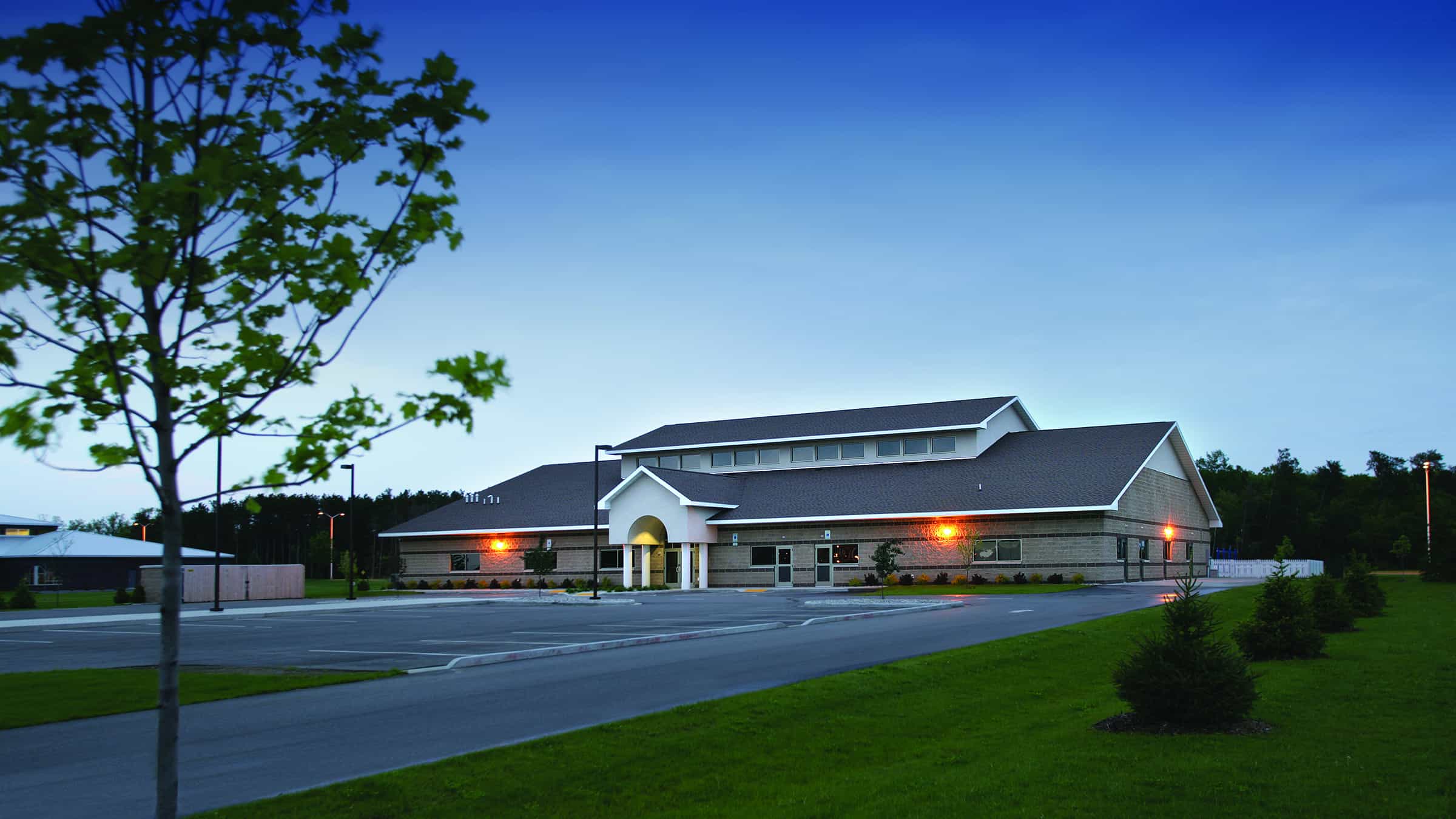
With the development of the Stevens Point Business Park, the Dillingham’s saw an opportunity to expand their childcare business and provide quality childcare facilities for the business park area.
The new building is a 12,000 SF facility that houses up to 100 children for day care and pre-school activities. The new facility also has an attached, fenced-in play area for the children, plus ample parking and drop-off for parents.
Several sustainable design features were incorporated into the facility, with the most noteworthy being the central gathering area designed with clerestory windows. This design feature allows all the users of the building to share in the daylighting aspects of the building and reduces the amount of artificial lighting required in the building.
Little Scholars Day Care
Stevens Point, Wisconsin
The Boldt Company
Design-Build
New Construction
12,000 SF
MARKET
Education
Project Highlights
- Boldt incorporated sustainable design elements, including a central gathering area with clerestory windows, significantly reducing the amount of artificial lighting required.
