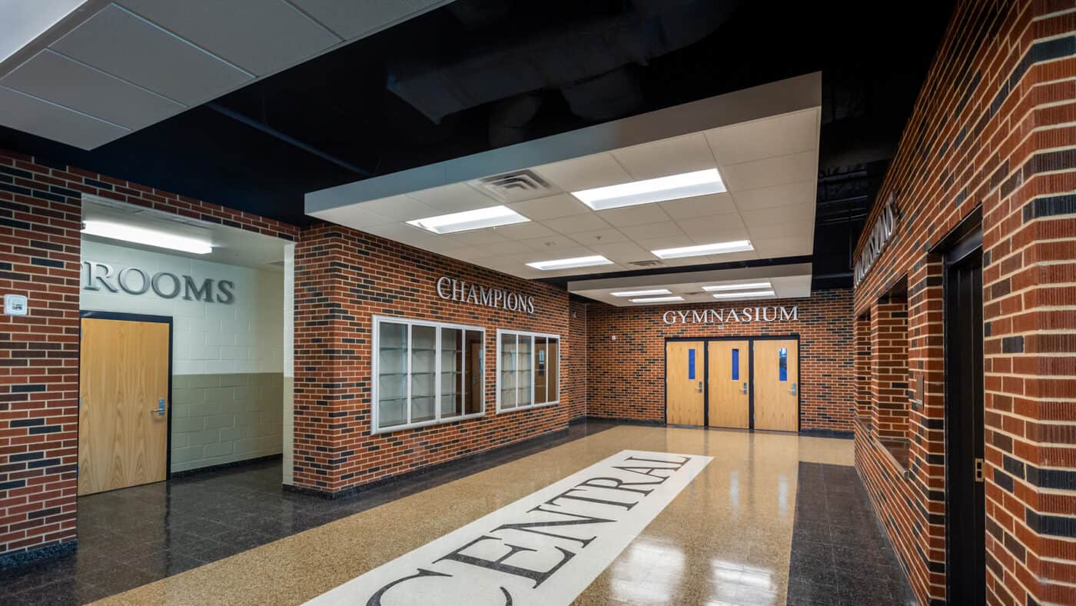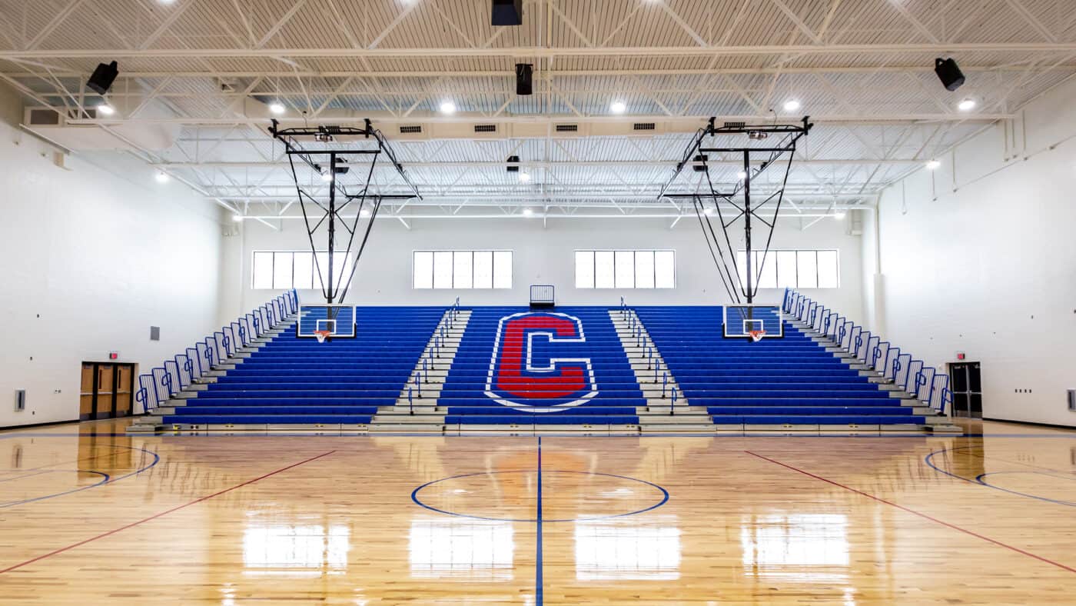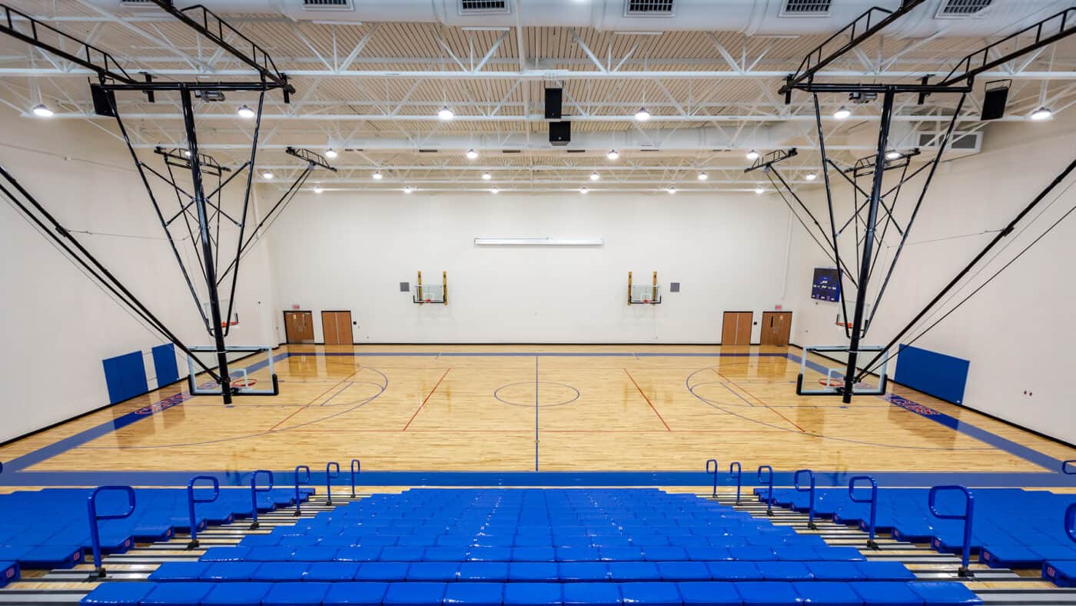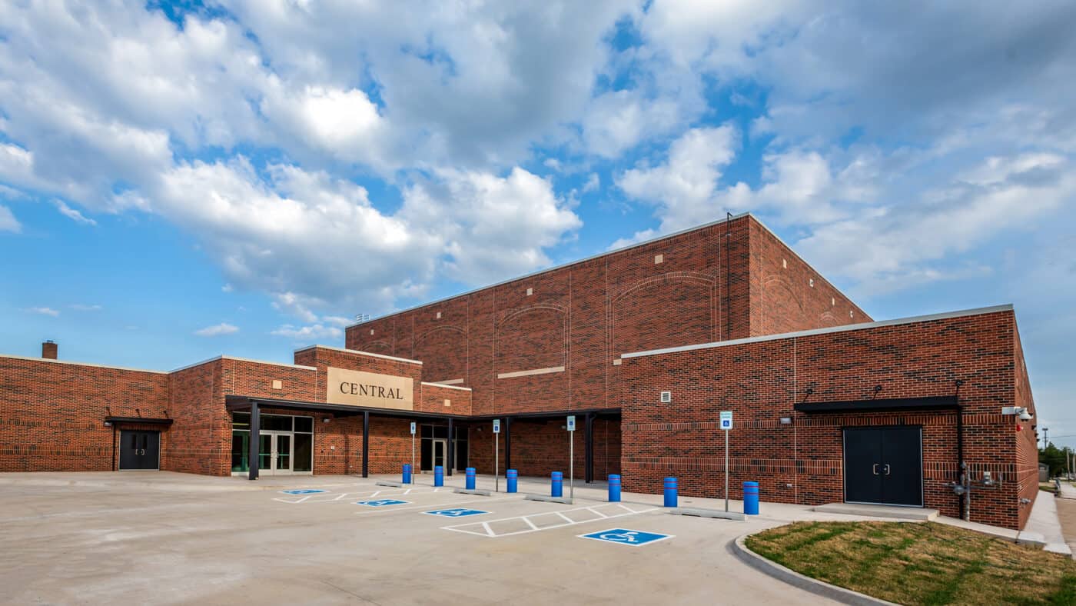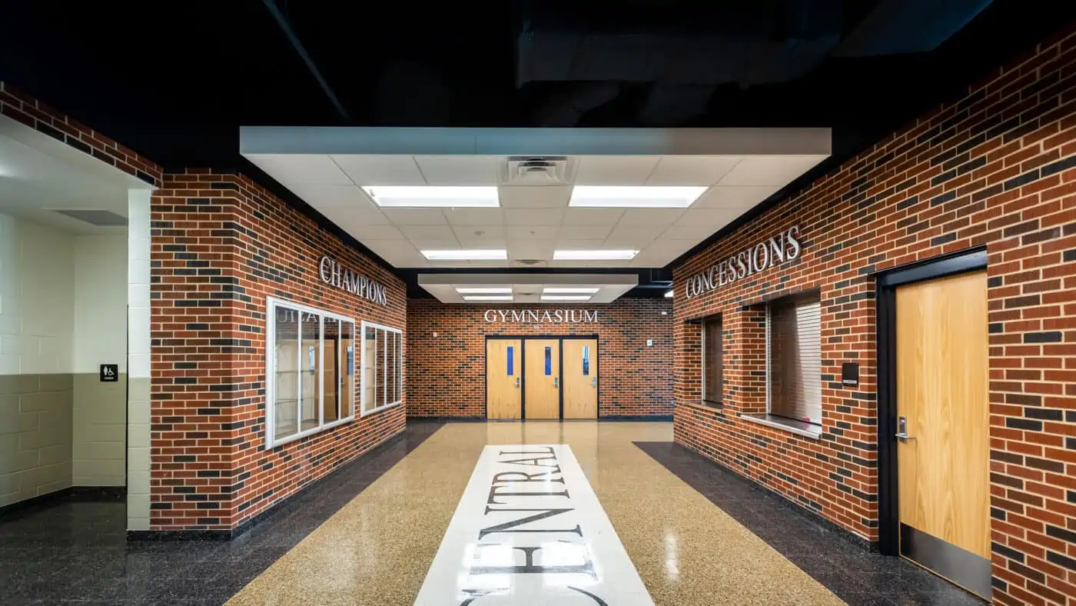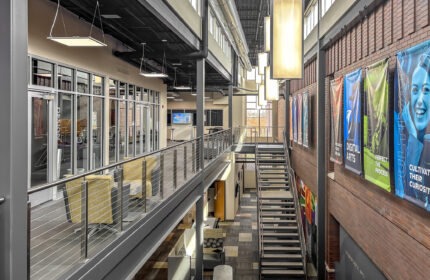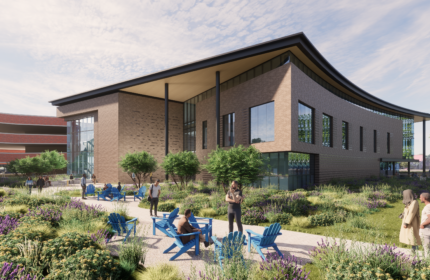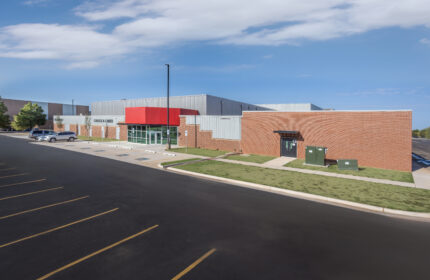Moore Public Schools – Central Jr. High School Gymnasium
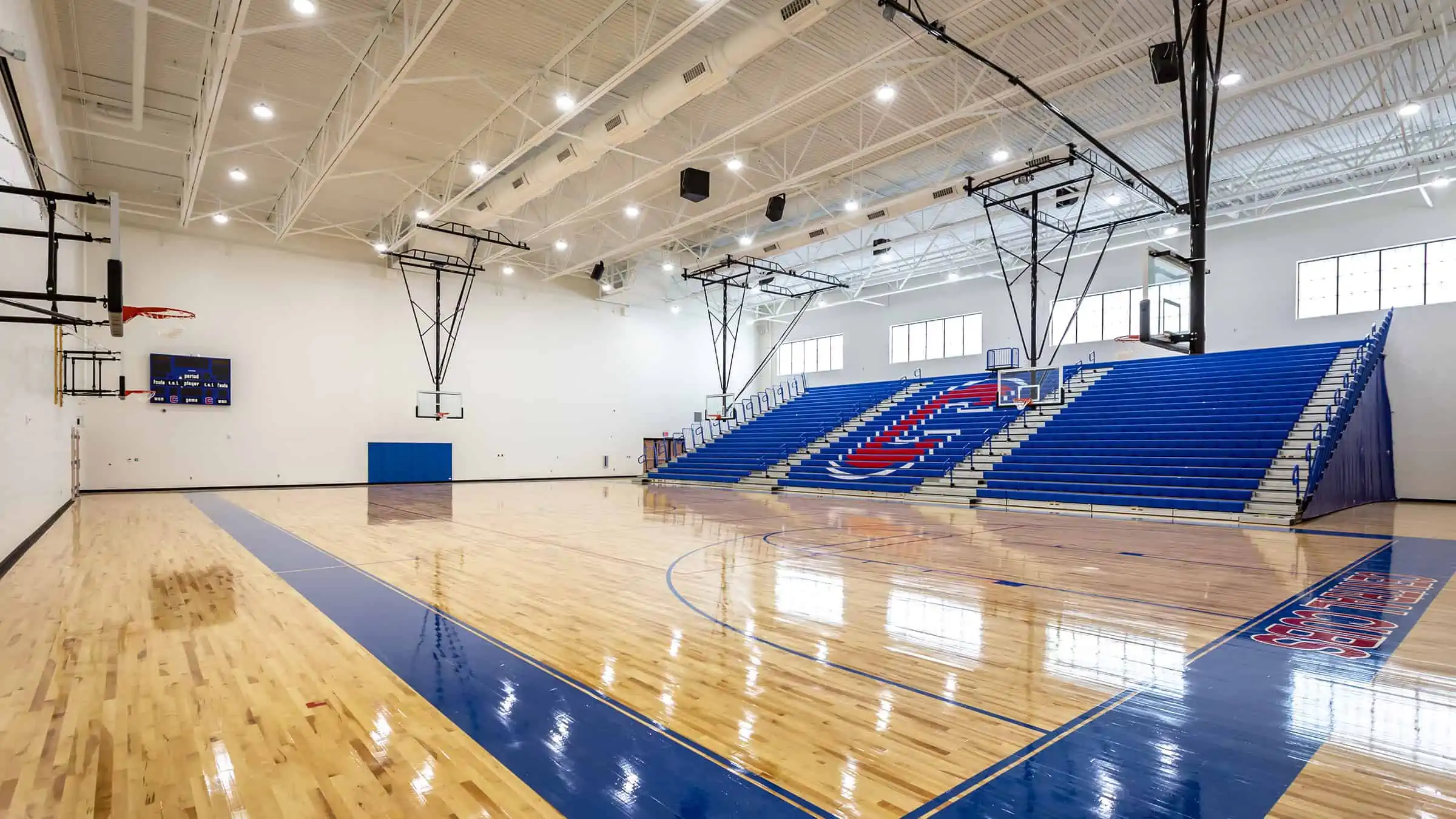
Boldt has completed a number of projects for Moore Public Schools, one of Oklahoma’s largest school districts, including the addition of a new gymnasium to the existing Central Jr. High School. The new 26,684 SF addition consists of spread footings and a slab-on-grade foundation with cast-in-place concrete walls accentuated with architectural cast stone brick walls. The addition connects to an existing gymnasium at Central Jr High School.
Designed to accommodate grades 7th and 8th, the new addition includes a lobby, concessions, staff office, girls’ and boys’ basketball locker rooms, volleyball locker rooms, restrooms, coaches’ offices and storage. Great care was taken to ensure the brick on the new building matches that of the existing gymnasium built in the ‘40s. The project is also designed and built with the safety of students, faculty and staff being top priorities and features access-controlled entries.
Moore Public Schools
Moore, Oklahoma
The Abla Griffin Partnership
- Construction Manager
- General Contractor
Addition
26,684 SF
MARKET
Education
Project Highlights
- Despite being faced with an incredibly heavy rain season, with more than 80 inches of rain recorded during the sitework phase alone, Boldt was able to deliver the project on schedule.
- Great care was taken to ensure the brick on the new building matches that of the existing gymnasium built in the ‘40s.
