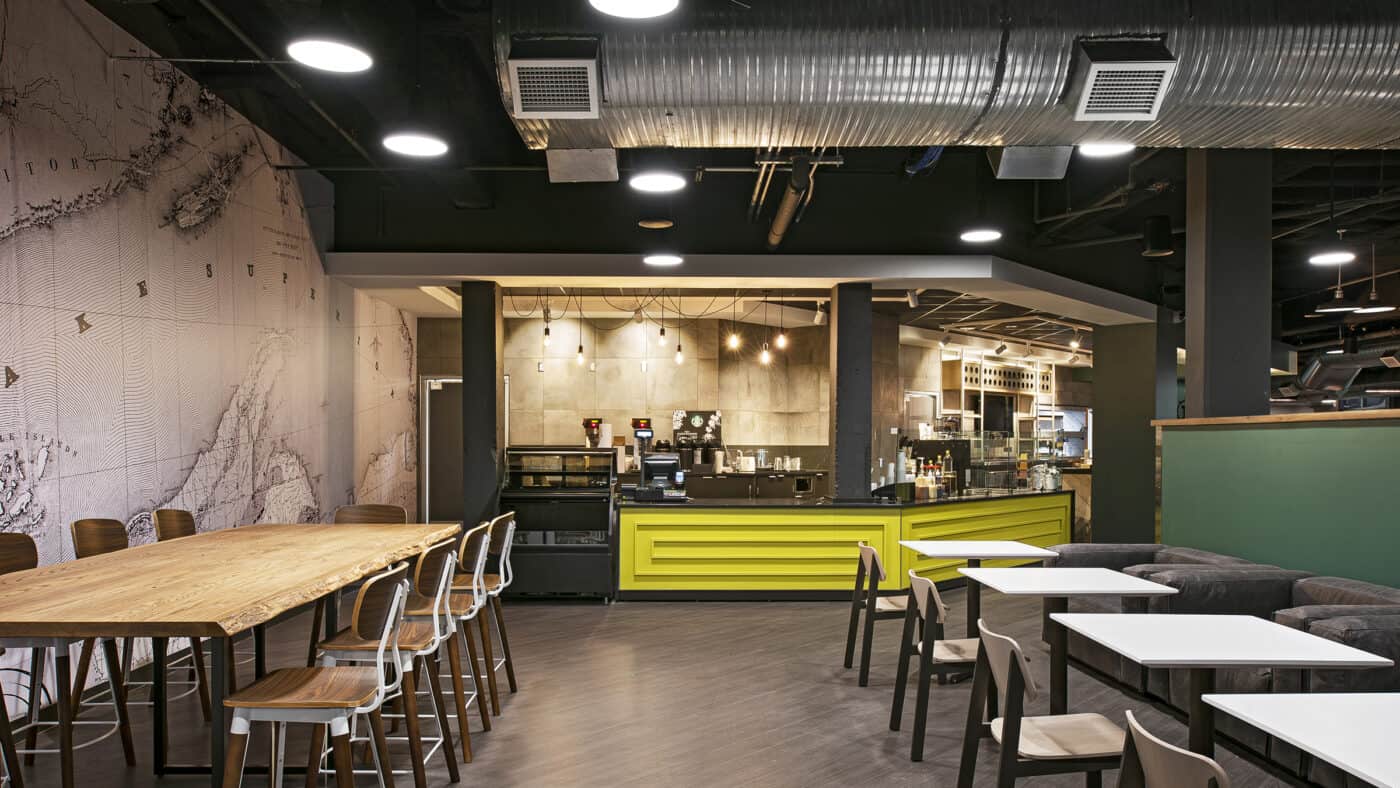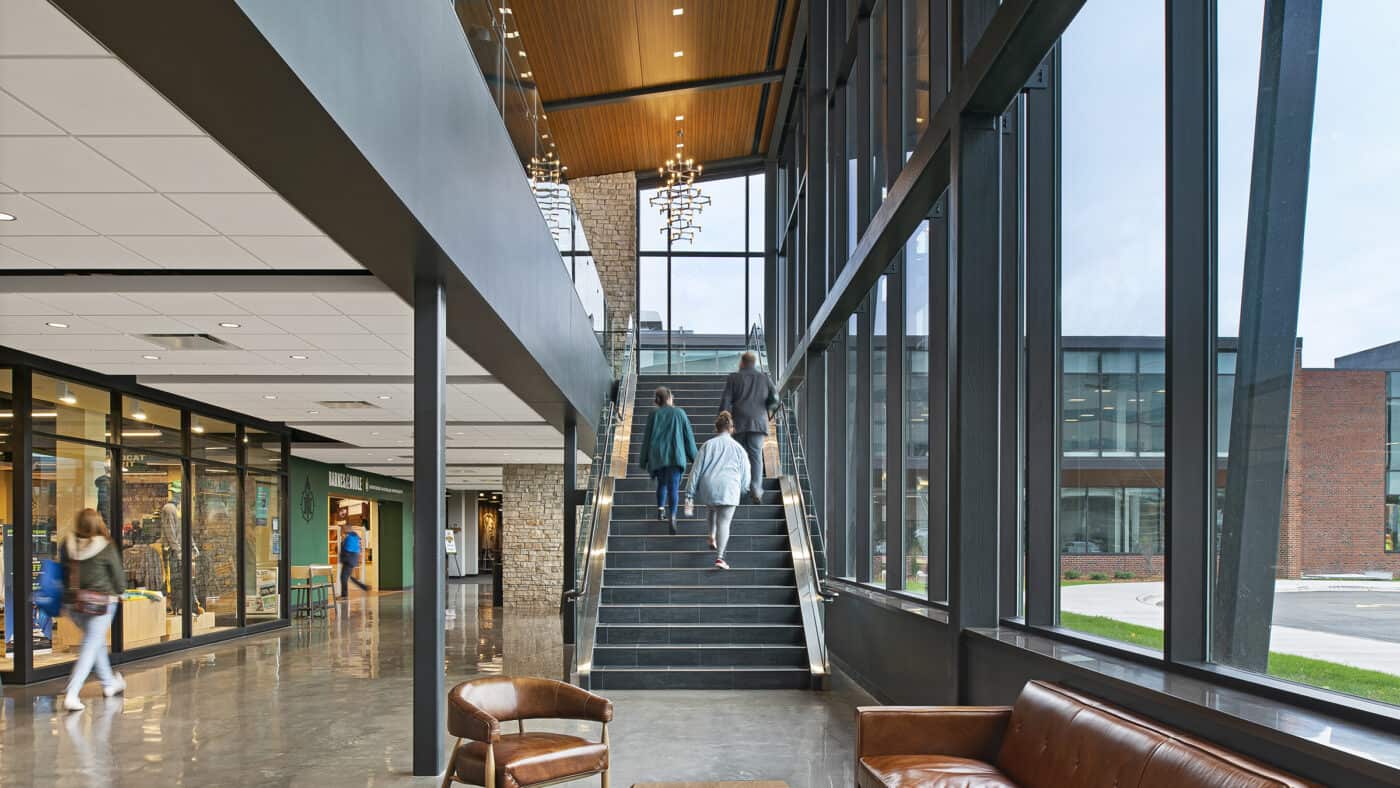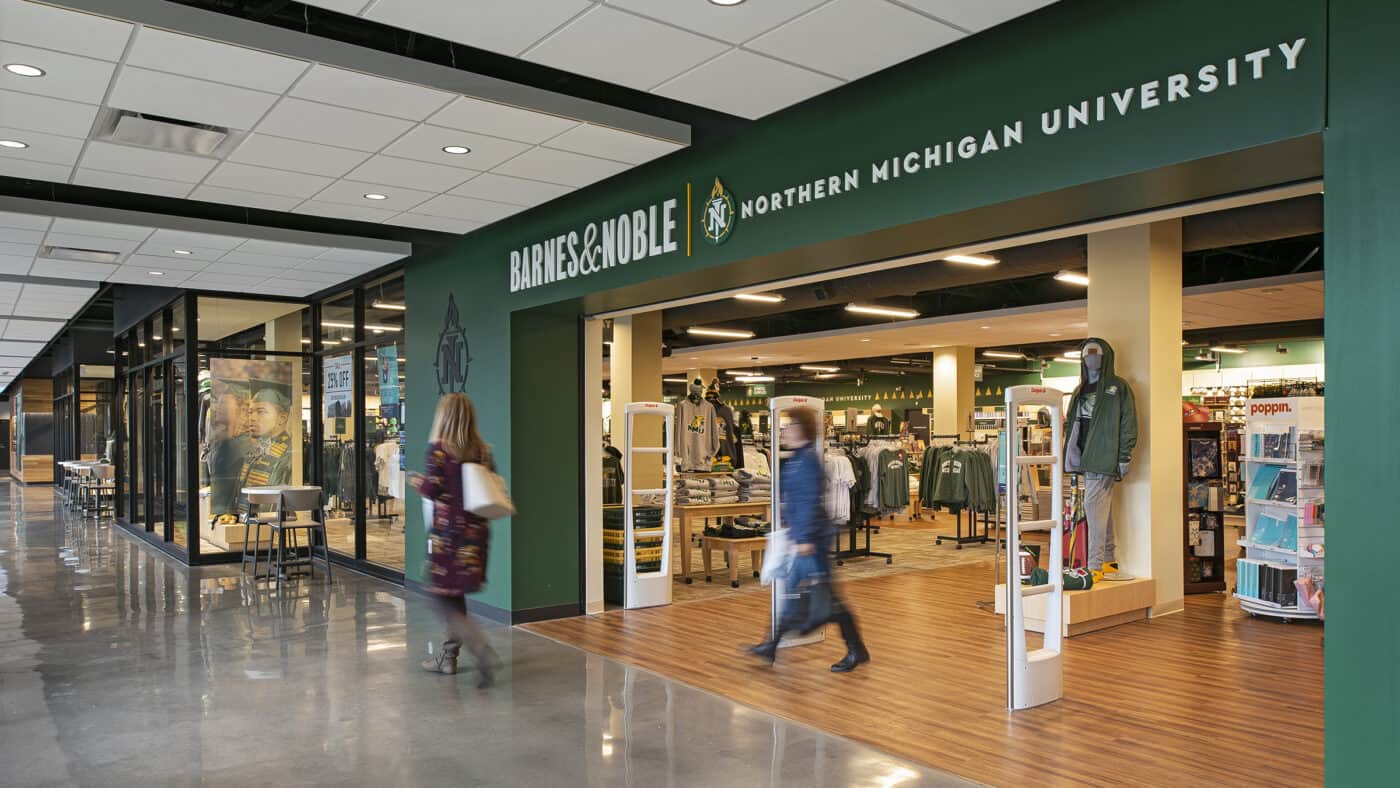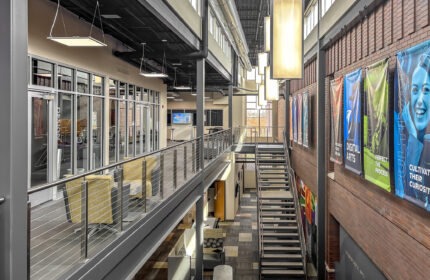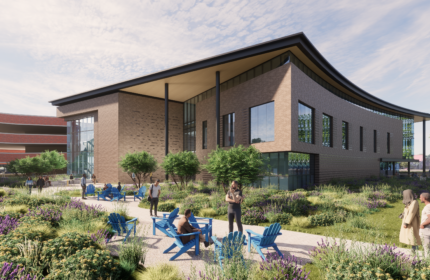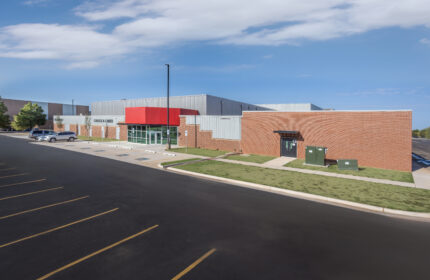Northern Michigan University – Northern Center
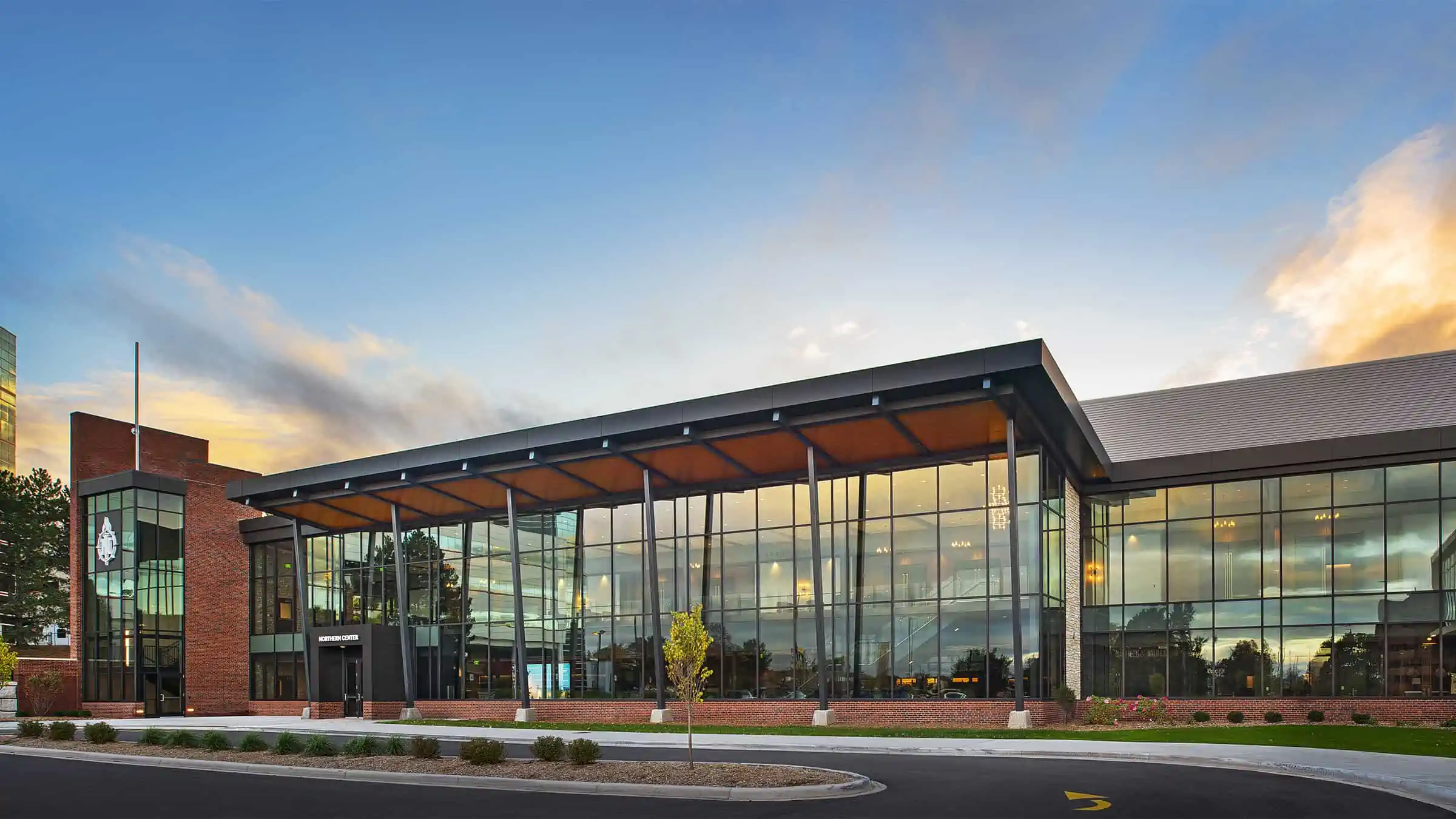
Originally constructed in the late 1950s, Northern Michigan University’s Northern Center serves as the front door to the campus, providing gathering and convention space for both the student body and the Upper Peninsula region at large. However, the center was sorely in need of significant updates to modernize the facility and provide additional capacity in order to continue meeting changing needs.
Remodeling the center consisted of two main components: the marketplace and the university center. Boldt completed a complete interior demolition and remodel of the existing 28,000 SF dining and food service half. The remodel was able to be completed over the summer months, with the marketplace reopening in time for the start of the fall semester. At the university center, Boldt demolished the second floor of the south wing and constructed a new 1,200-person convention hall, along with renovations of other existing spaces. The first floor was completely re-envisioned, remodeling the space to include meeting rooms, a bookstore, pub and common areas.
Northern Michigan University
Marquette, Michigan
Neumann Smith Architecture
- Construction Manager
- General Contractor
Renovation
223,000 SF
MARKET
Education
Project Highlights
- The second-floor remodel was completed during the summer months, ready for student use by the start of the fall semester.
