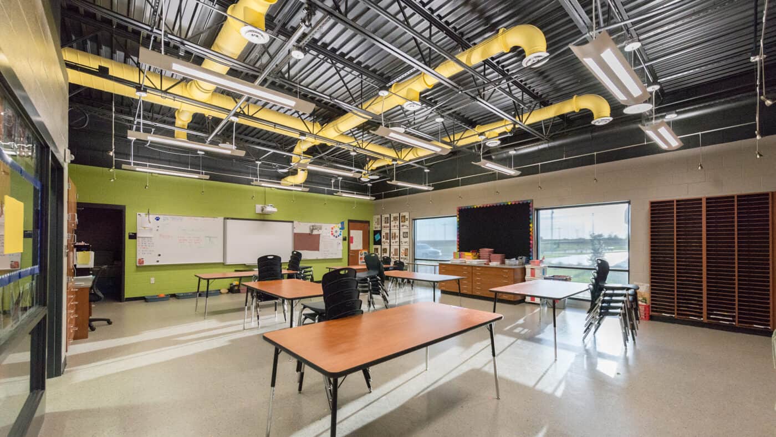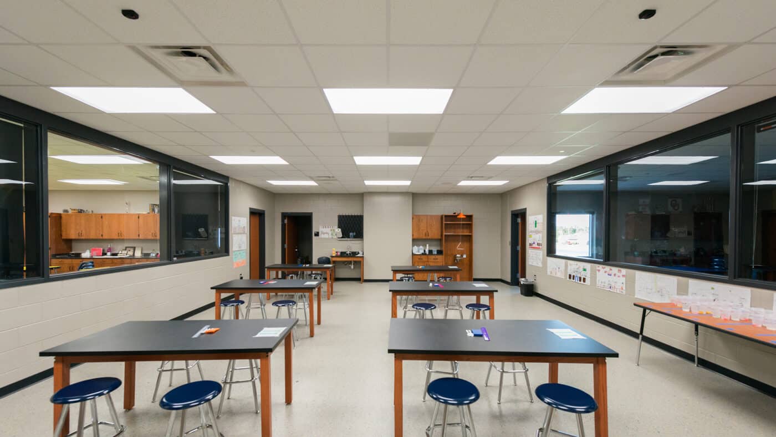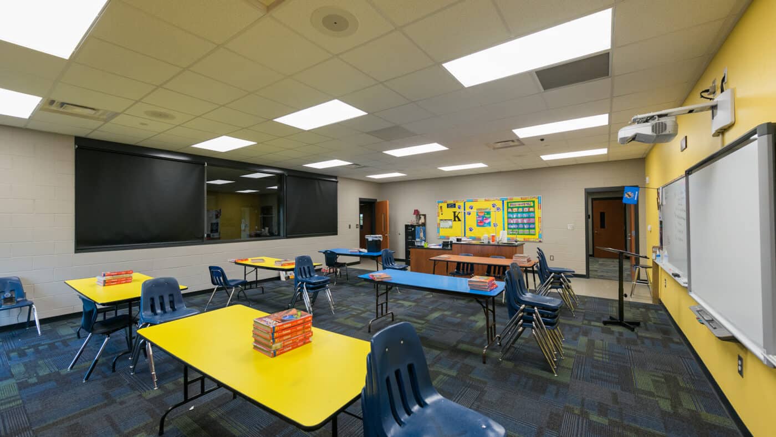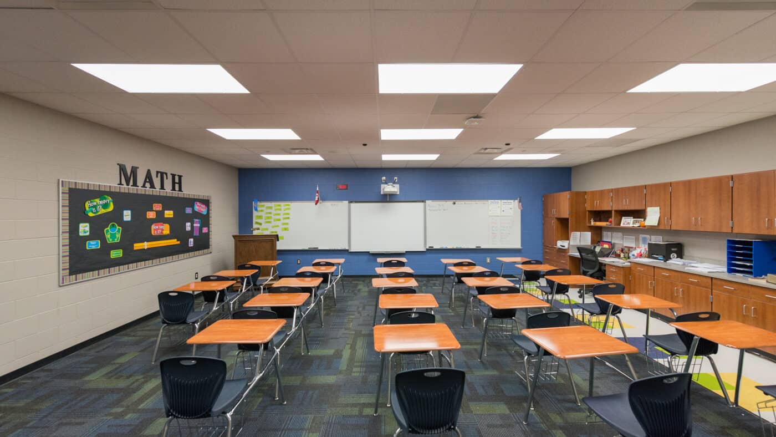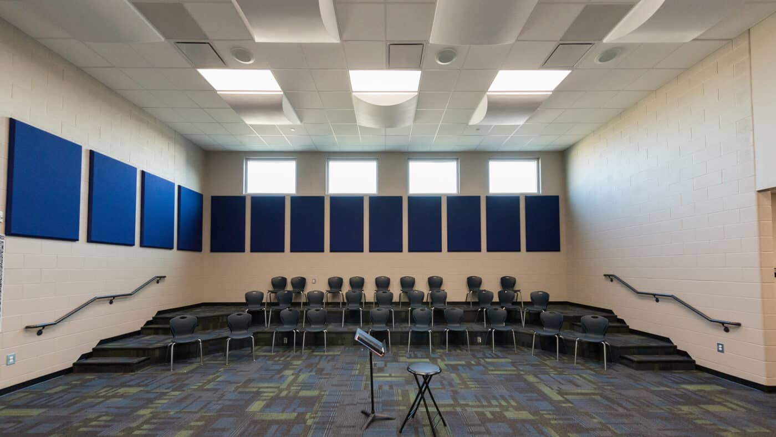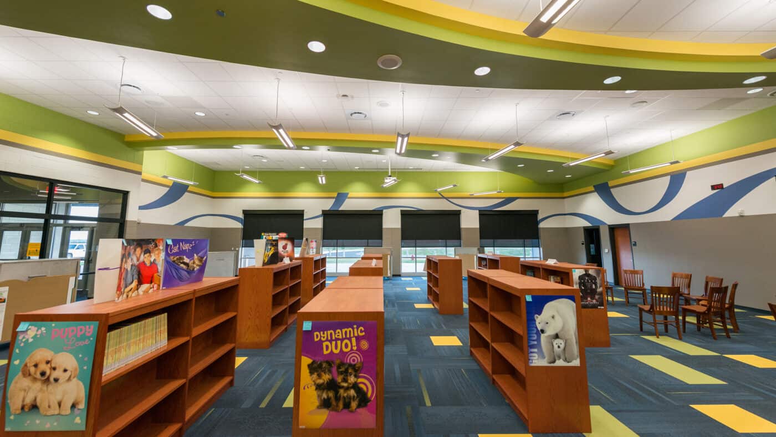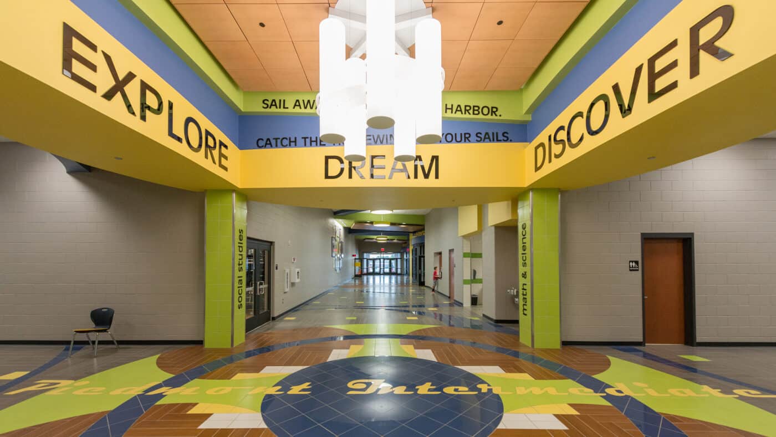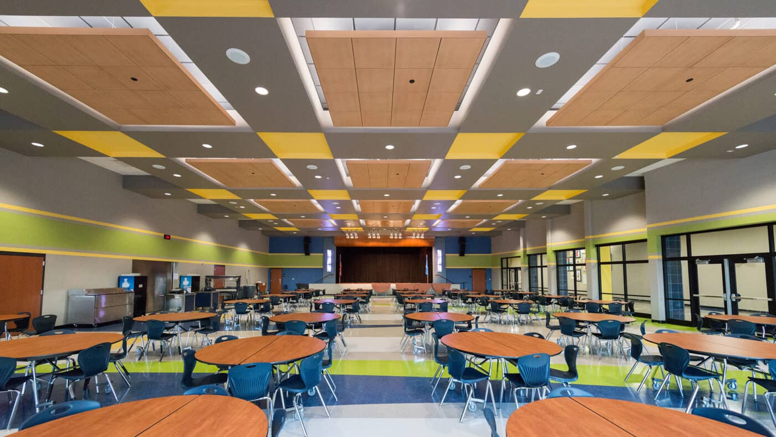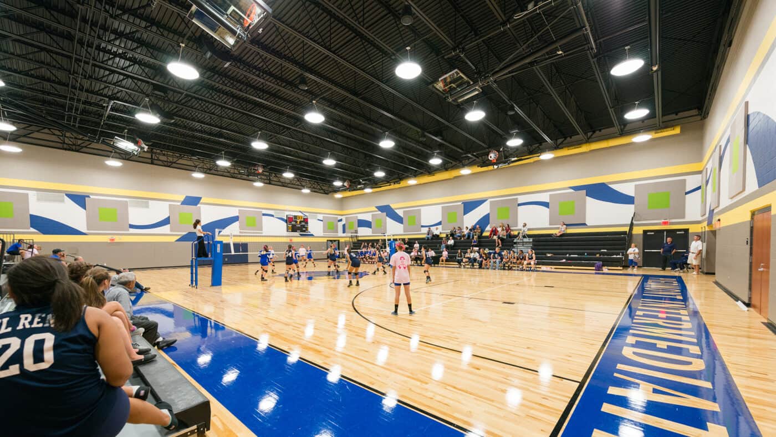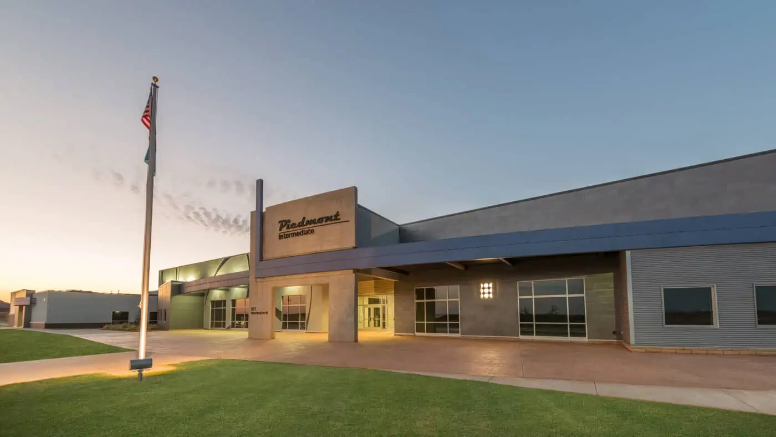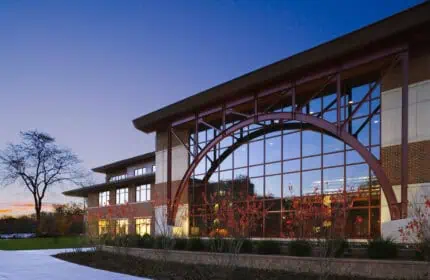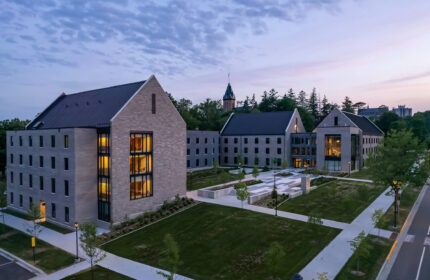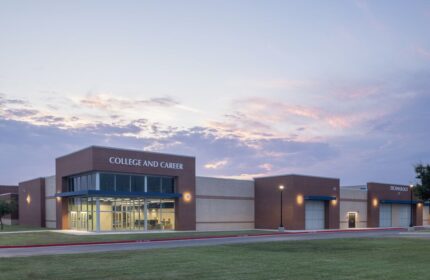Piedmont Public Schools – Piedmont Intermediate Center
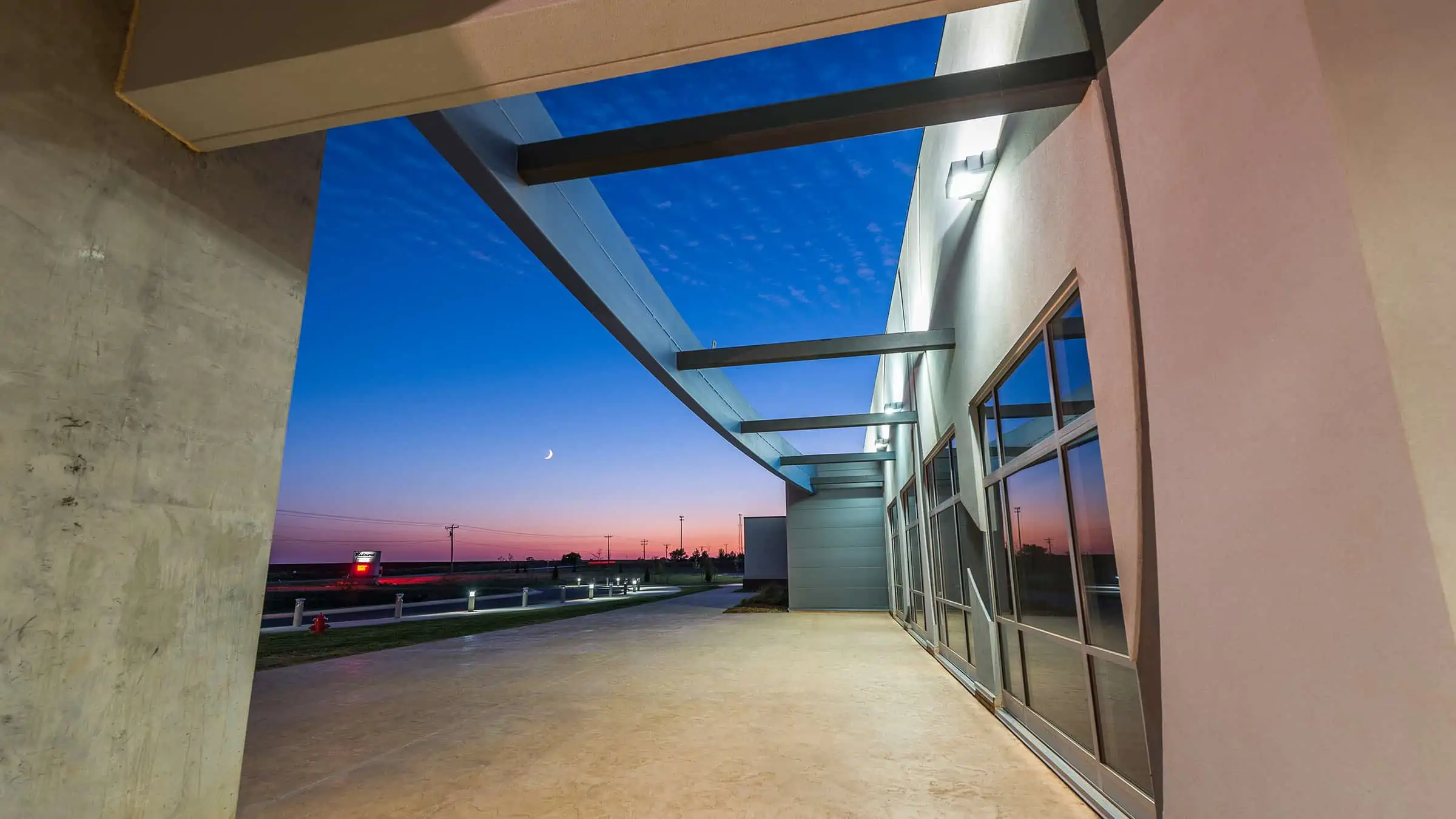
Boldt was engaged by the Piedmont Public School District to deliver the construction of a new 86,000 SF school on a 20-acre greenfield site. The school program includes a dual classroom pod design, competition-style gymnasium, commons area, band and media centers, outdoor athletic fields, a library and administrative offices.
Using innovative Lean construction techniques, Boldt was able to compress what would typically have been a 15-month schedule, delivering the project in just 12 months.
Client
Piedmont Public Schools
Location
Piedmont, Oklahoma
Piedmont, Oklahoma
Architect/Engineer
The Stacy Group
Boldt Role
General Contractor
General Contractor
Project Type
New Construction
New Construction
Project Size
86,000 SF
86,000 SF
MARKET
Education
Project Highlights
- Using innovative Lean construction techniques, Boldt was able to compress what would typically have been a 15-month schedule, delivering the project in just 12 months.
