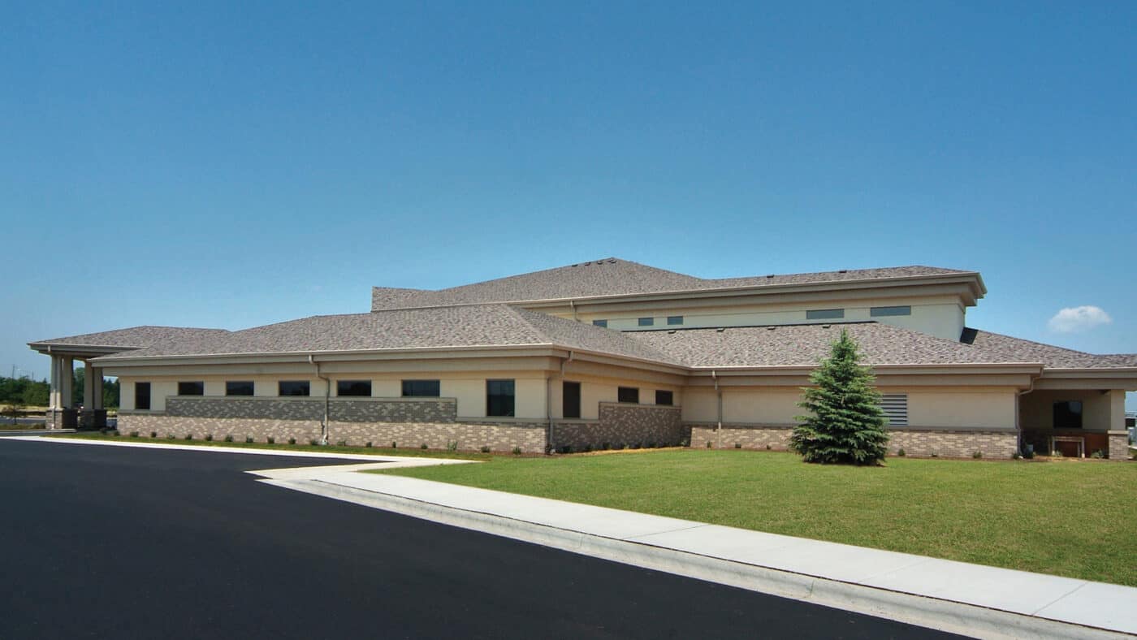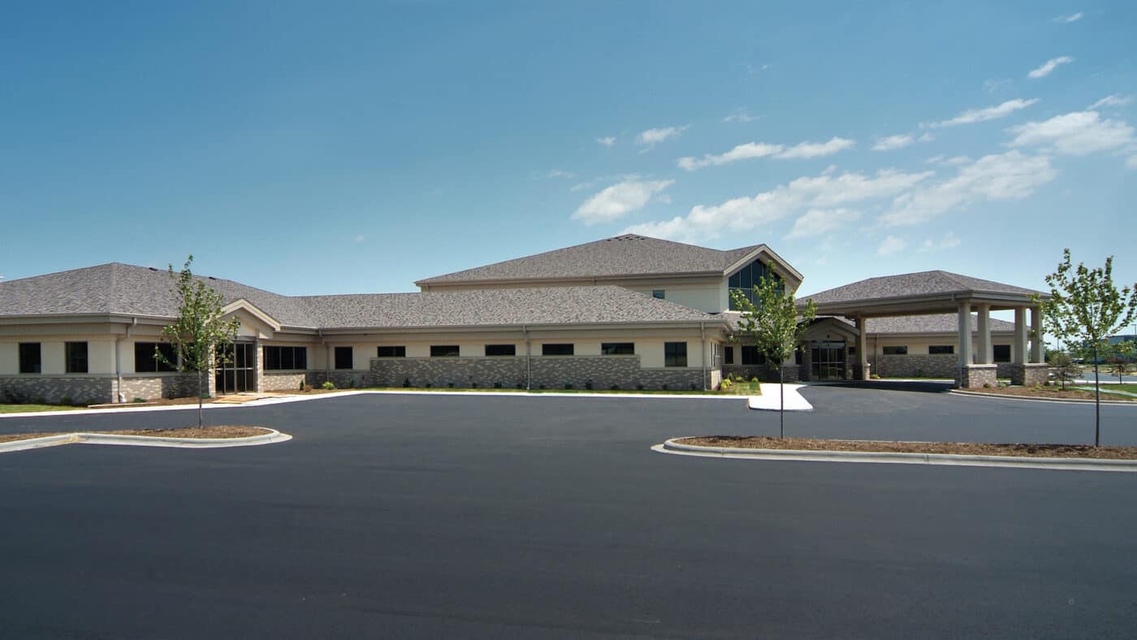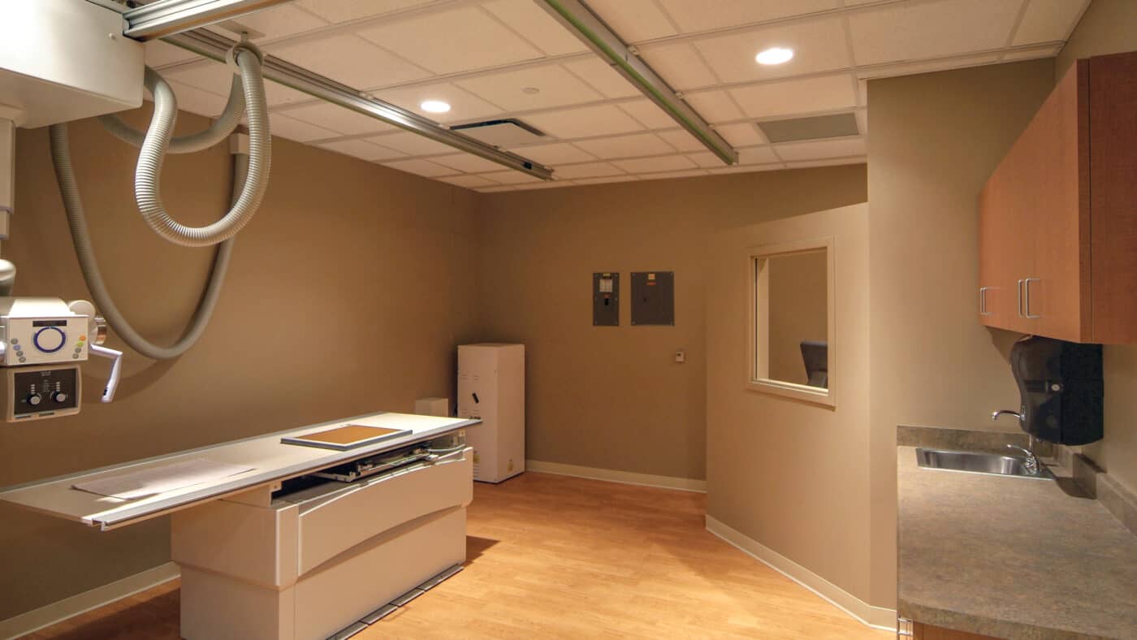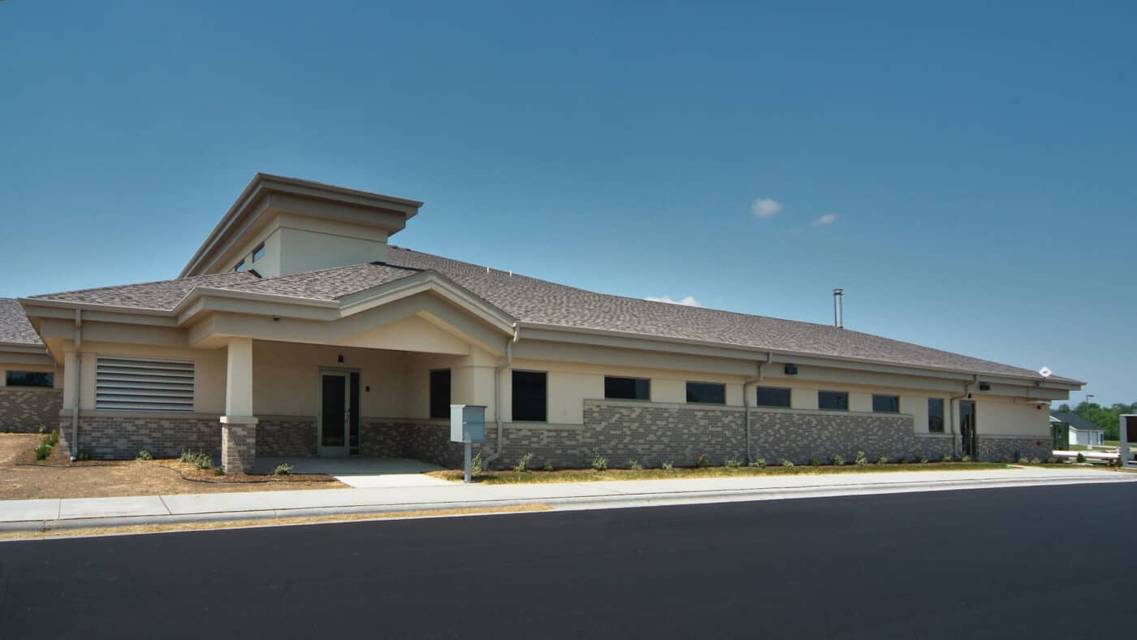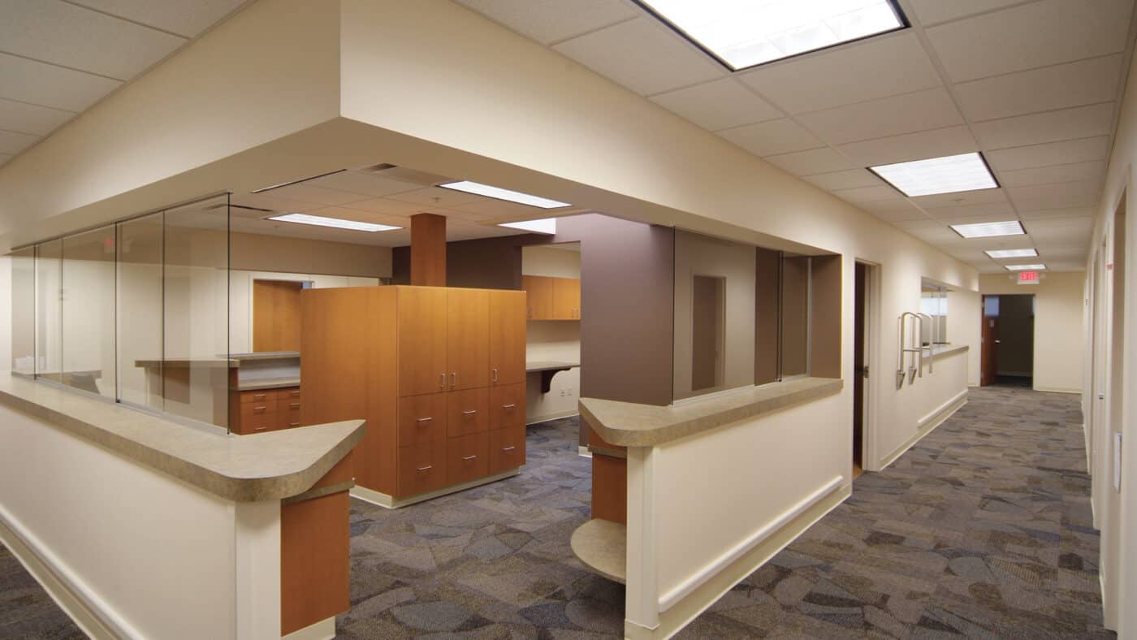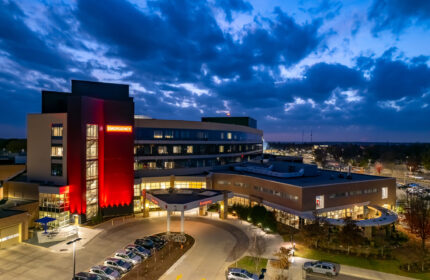Primary Care Associates
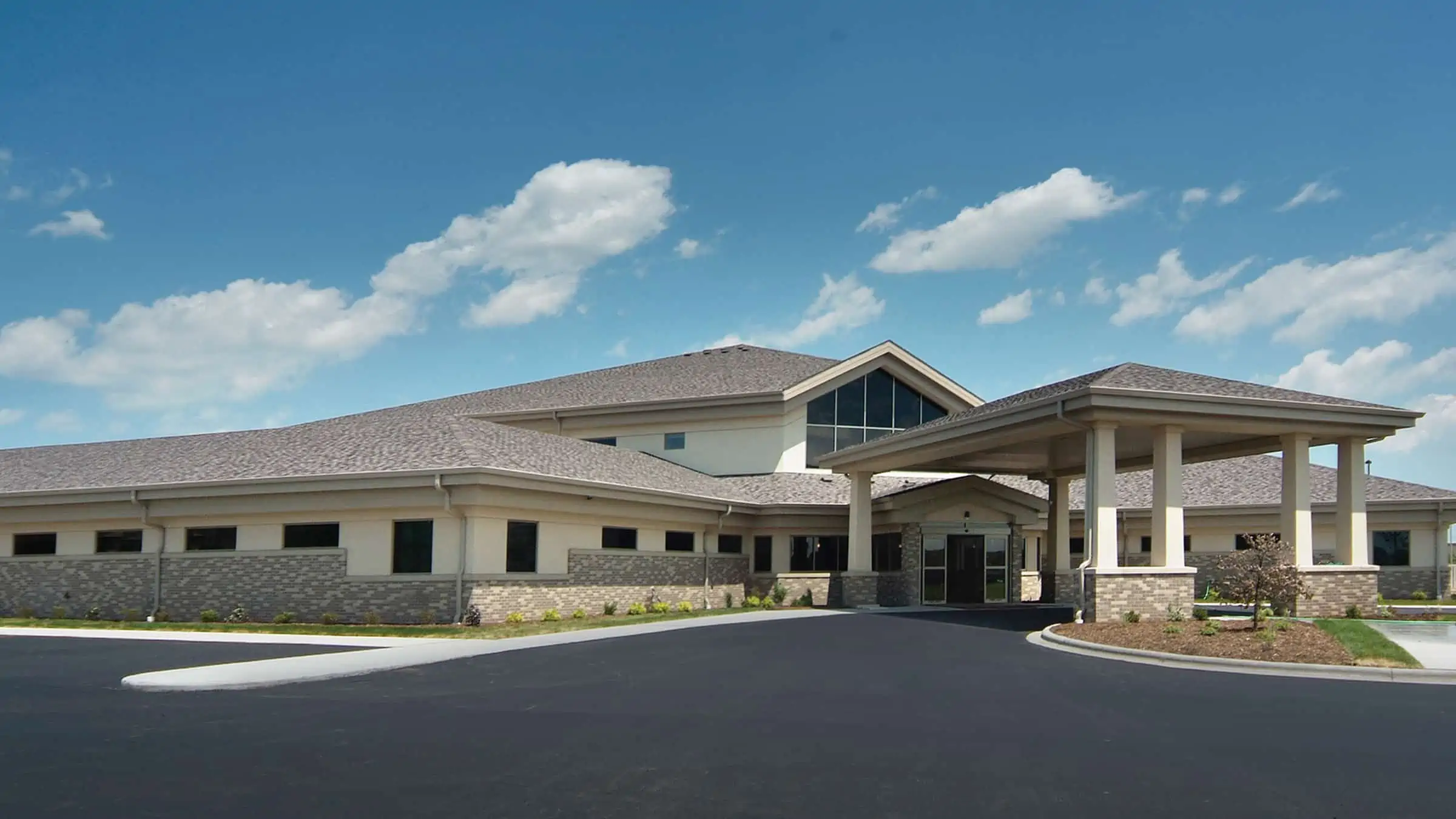
After utilizing Boldt on a renovation project previously, Primary Care Associates (PCA) engaged Boldt again for the construction of their new medical office building on a 5.5-acre lot, along with 125,000 SF of parking lot space.
The new 46,000 SF building includes 22 medical doctors’ offices, 41 exam rooms, two x-ray rooms, a laboratory, radiology and CT scan, ultrasound, a mammogram room, an IV infusion room, a bone density room, four procedure rooms, medical records space, support staff areas, waiting rooms, a staff lounge and a tenant build-out area for osteopathic medicine and physical therapy. The 8,642 SF second floor is used for offices and conference rooms.
Client
Primary Care Associates
Location
Appleton, Wisconsin
Appleton, Wisconsin
Architect/Engineer
Boldt
Boldt Role
Design-Build
Design-Build
Project Type
New Construction
New Construction
Project Size
46,000 SF
46,000 SF
MARKET
Healthcare
Project Highlights
- Boldt self-performed concrete placement, structural steel erection and rough and finish carpentry.
- This project was completed on schedule with budget savings of 3%.
- Boldt delivered the project on a design-build contract, as both architect and general contractor.
