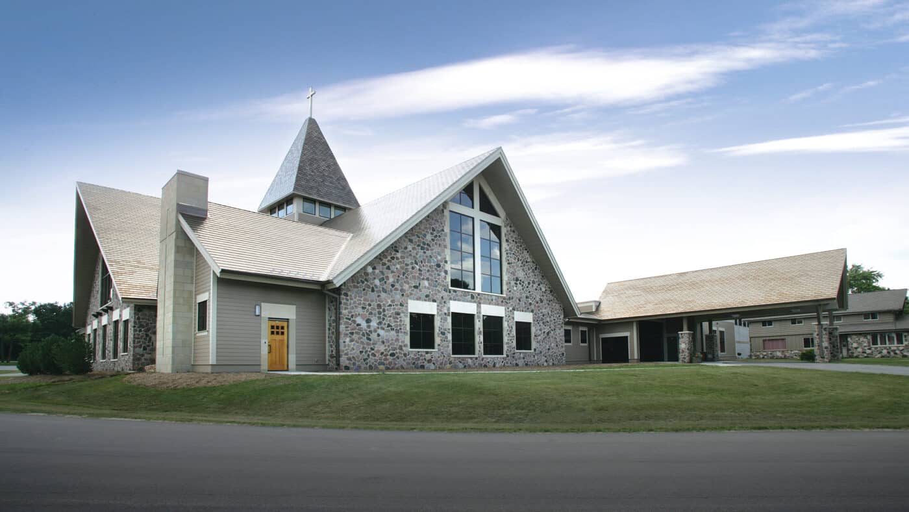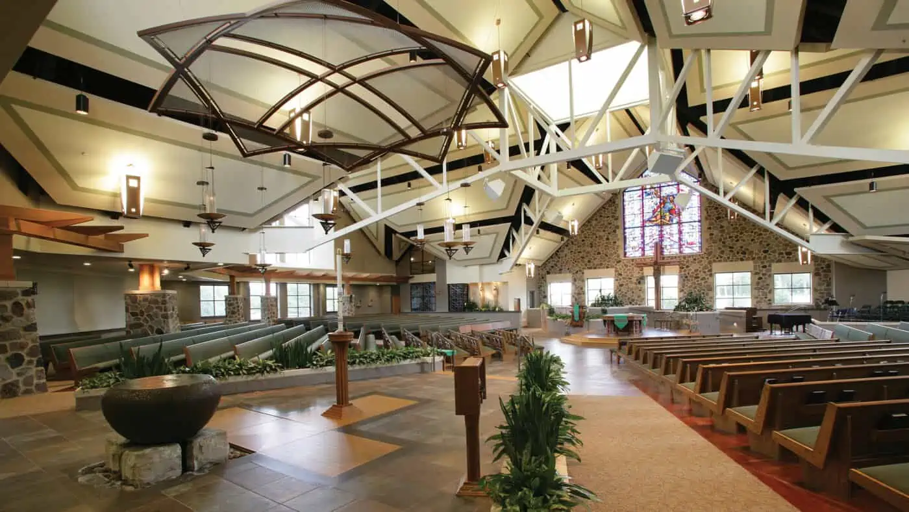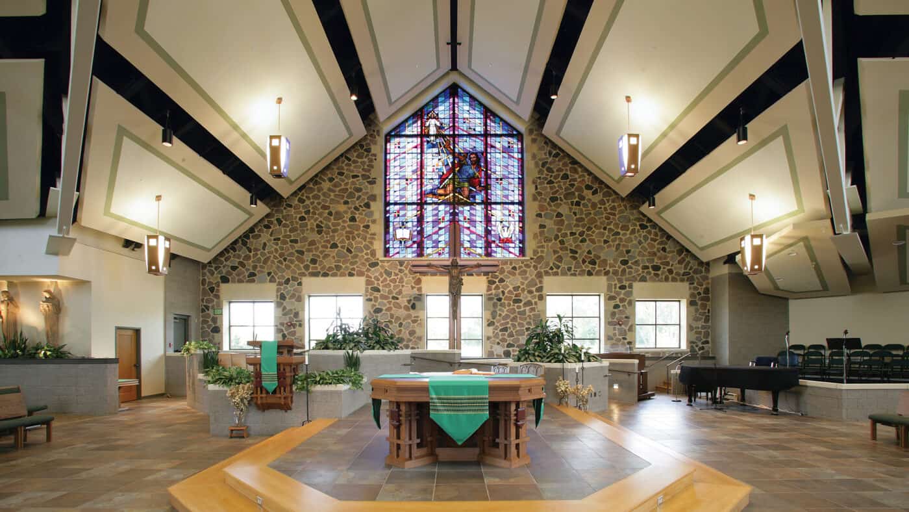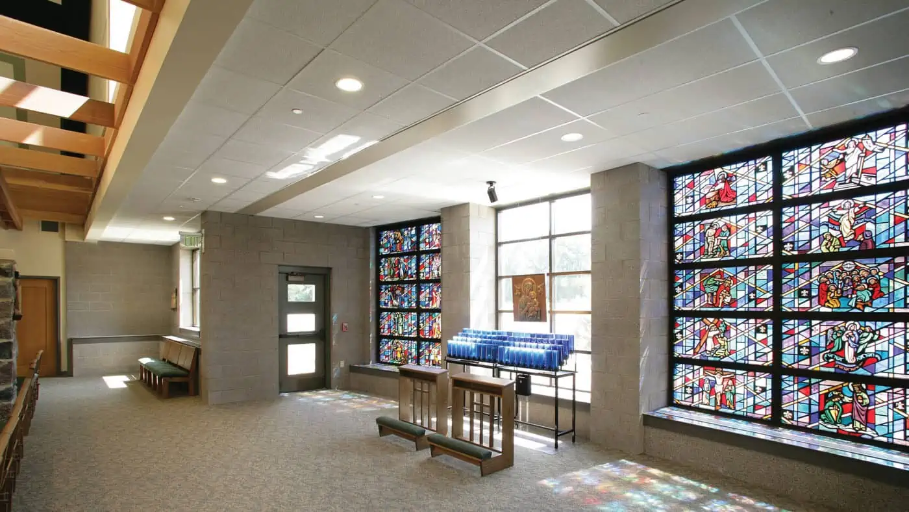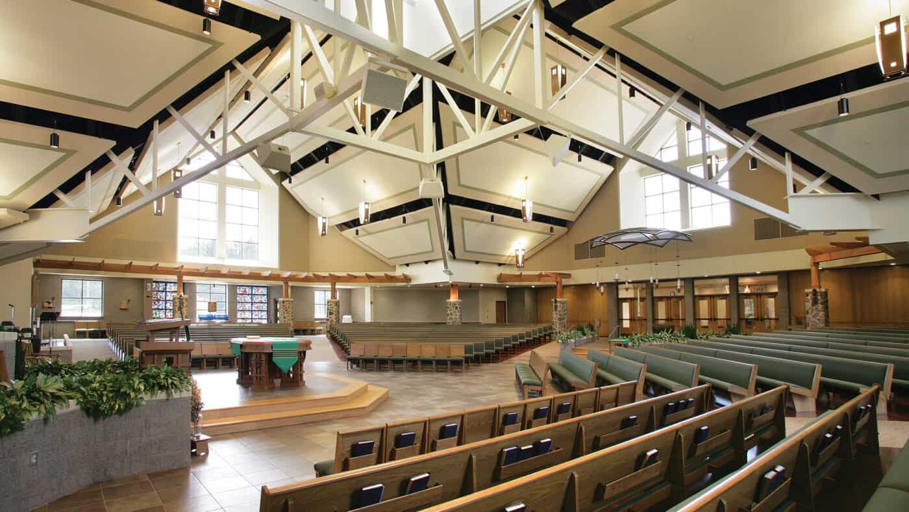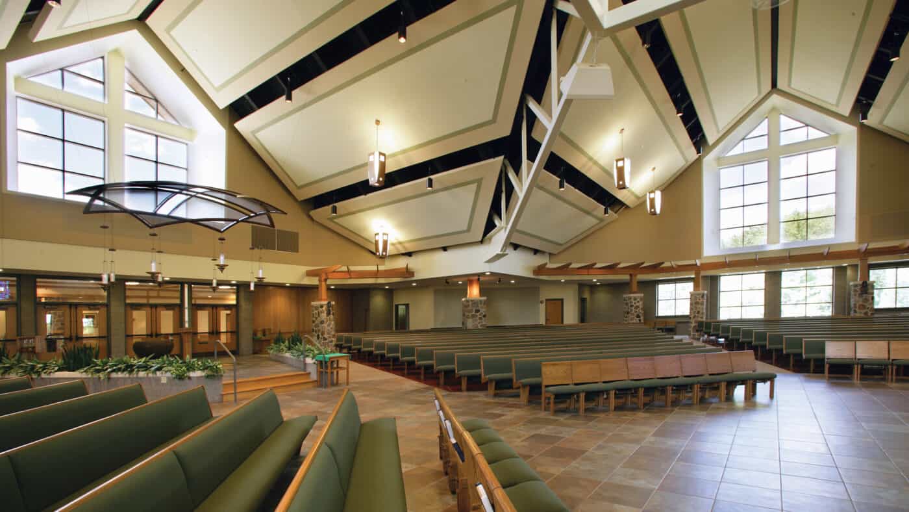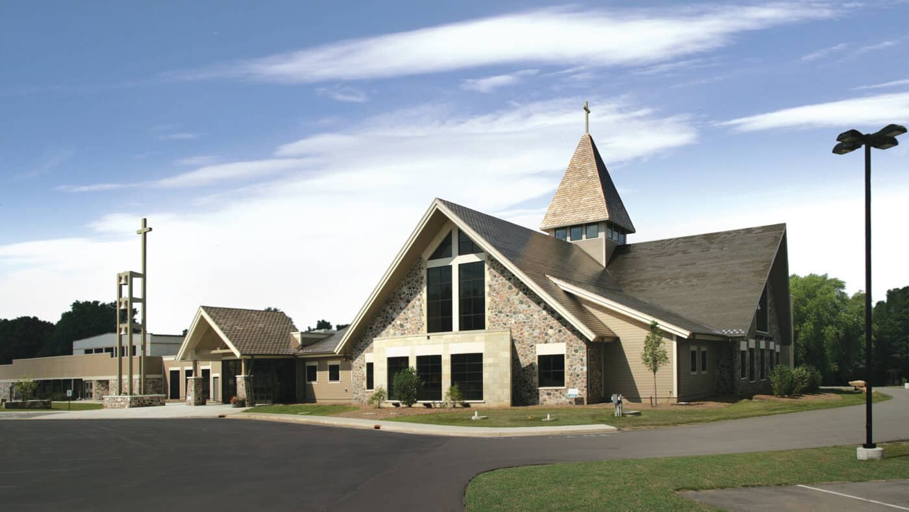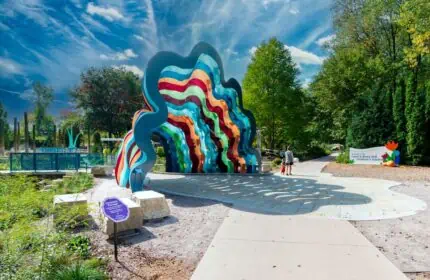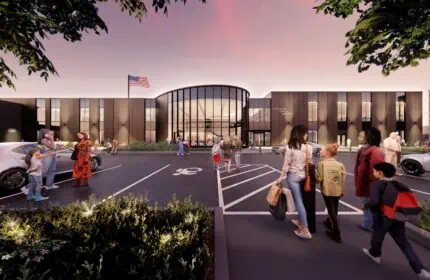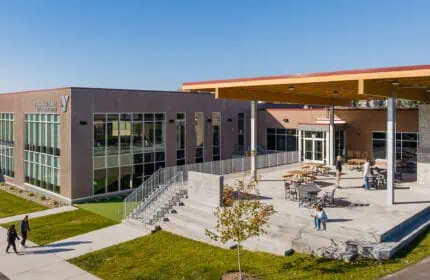St. Paul’s Catholic Church
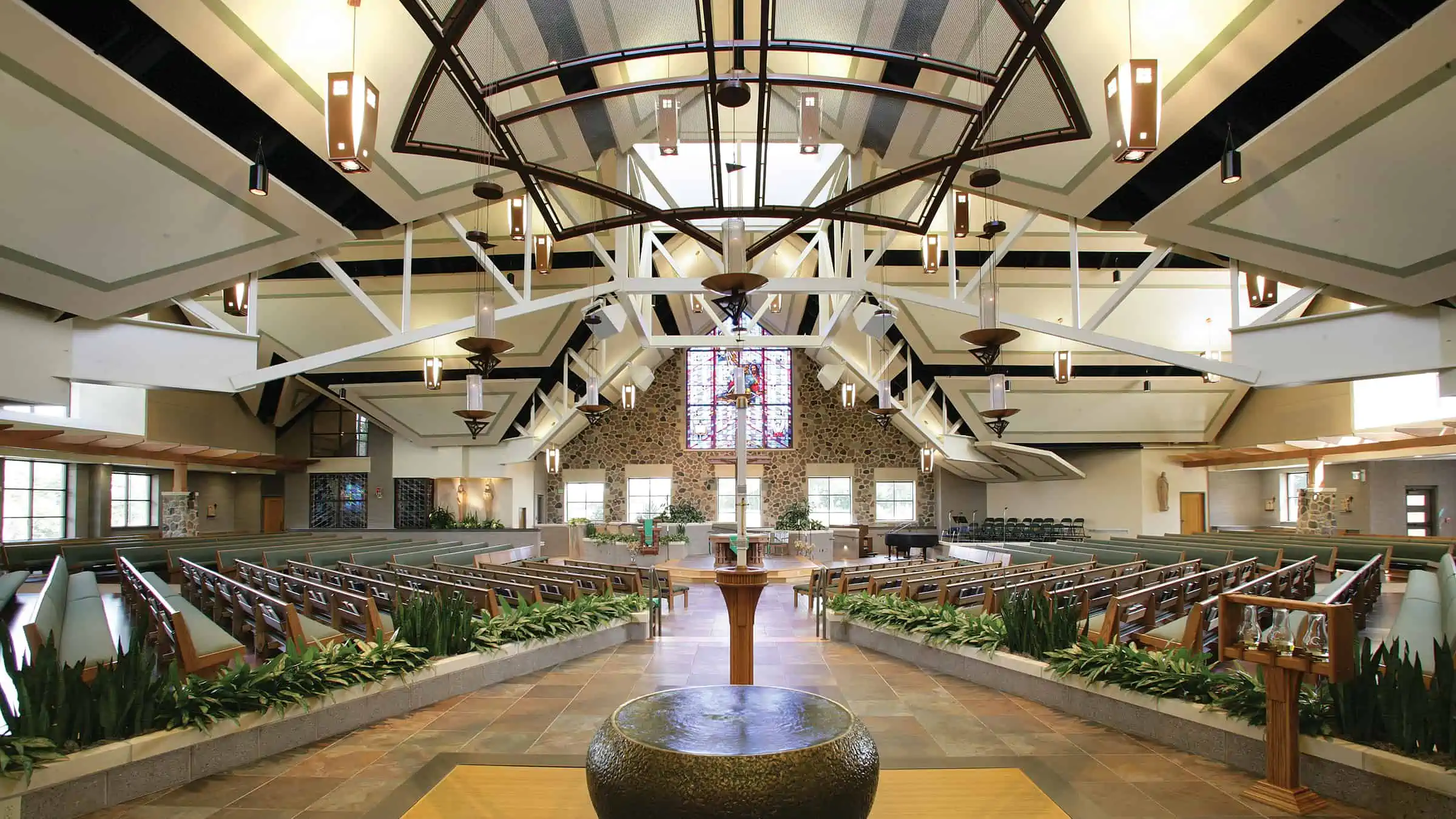
St. Paul Parish had outgrown their existing sanctuary and needed to expand for future growth. To accomplish this, the existing sanctuary was razed and the new building was designed to tie into the existing gymnasium and school structures. The updated facility includes a new 1,000-seat sanctuary, a gathering space, conference rooms, liturgical support spaces and shell space for a future administration area.
New exterior components were selected to create a high-performance building while matching the look of the existing structure. Stained glass and masonry components were salvaged from the former church, restored and reinstalled in the new facility to further blend the new with the old.
Client
Archdiocese of Milwaukee
Location
Genessee Depot, Wisconsin
Genessee Depot, Wisconsin
Architect/Engineer
Eppstein Uhen Architects
Boldt Role
Construction Manager
Construction Manager
Project Type
Expansion
Expansion
Project Size
35,000 SF
35,000 SF
Project Highlights
- Boldt’s early involvement in the project allowed the owner and design team to evaluate building system components to maximize value while retaining the overall architectural look.
- Alternate material selections and systems allowed the church to save 8-10% on final cost.
