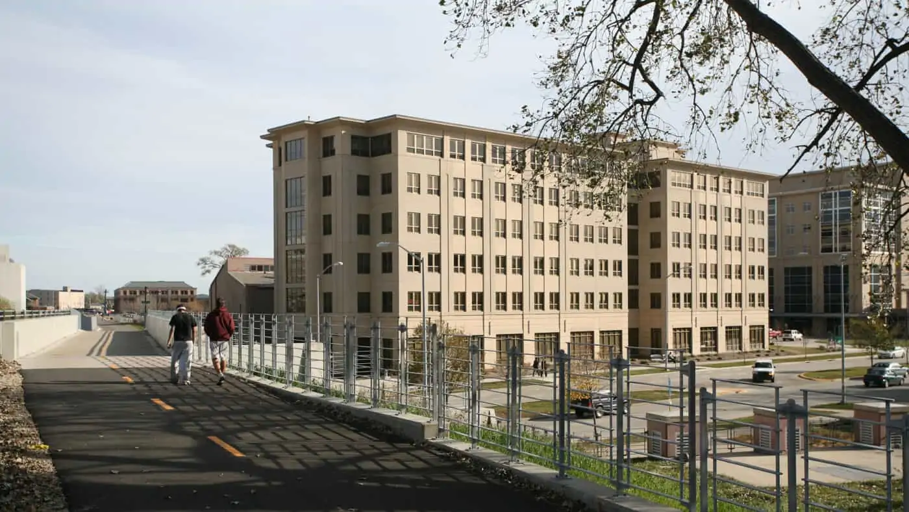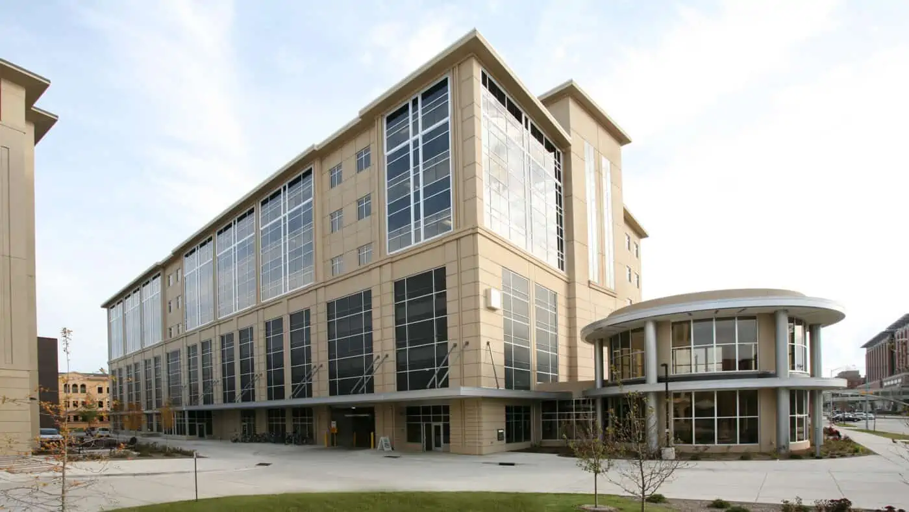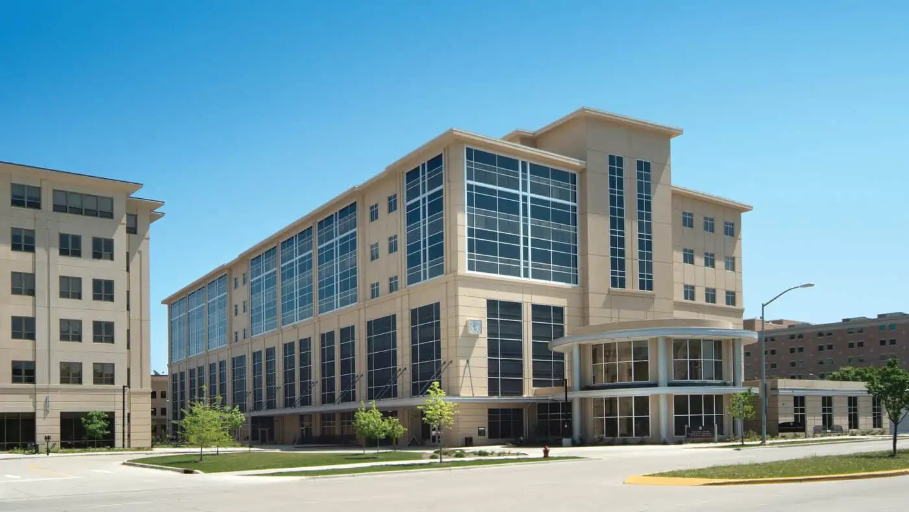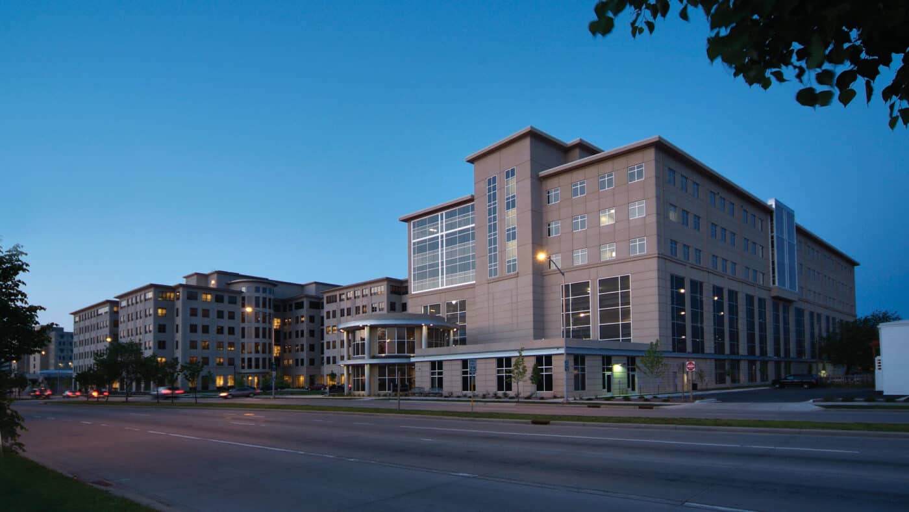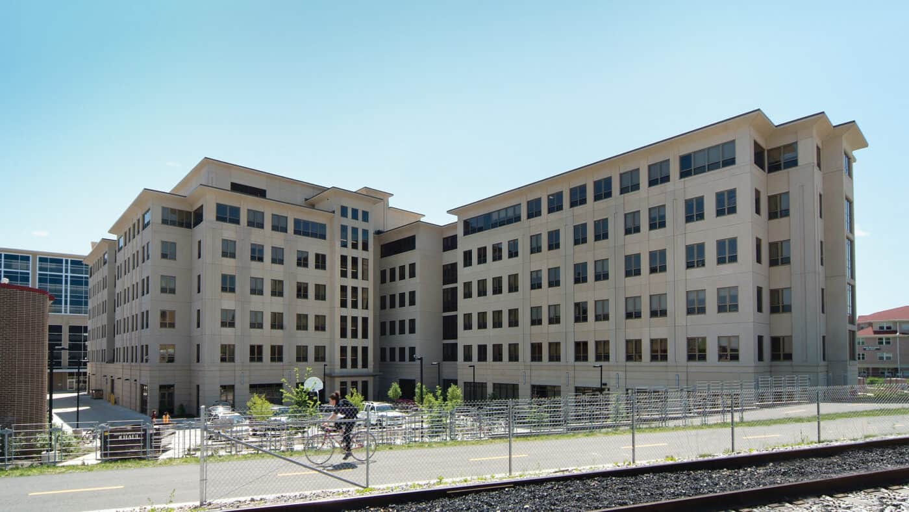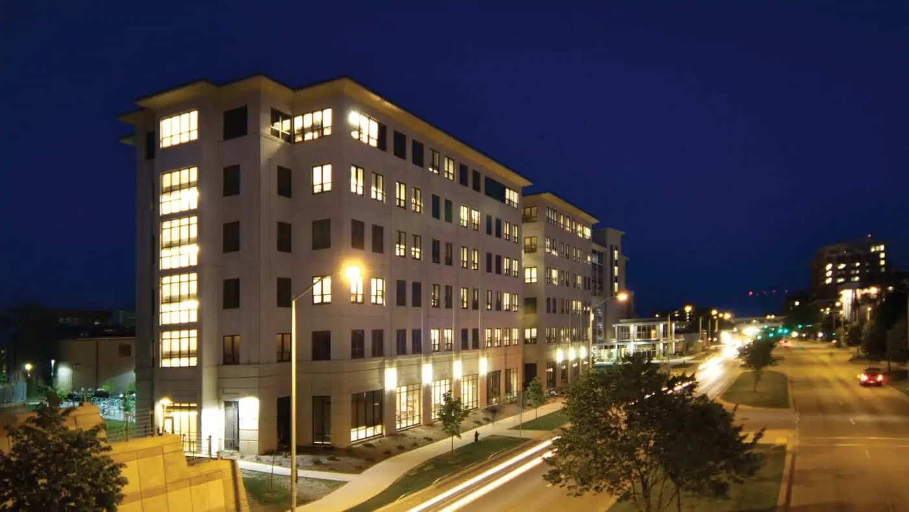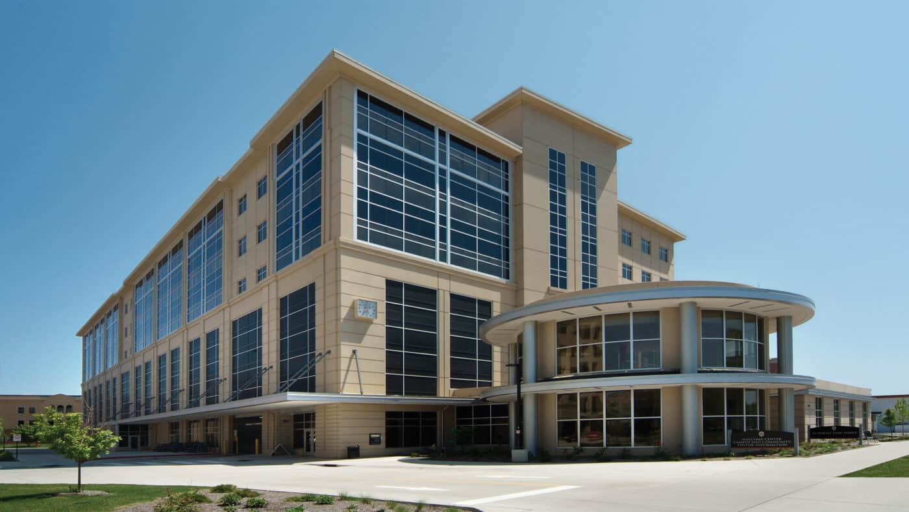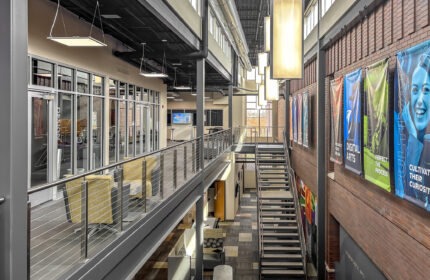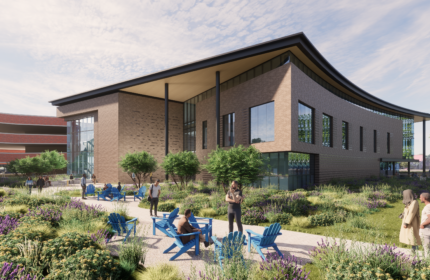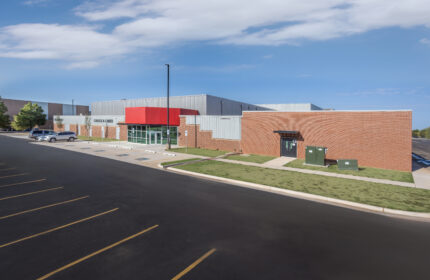University of Wisconsin-Madison – Newell Smith Residence Hall
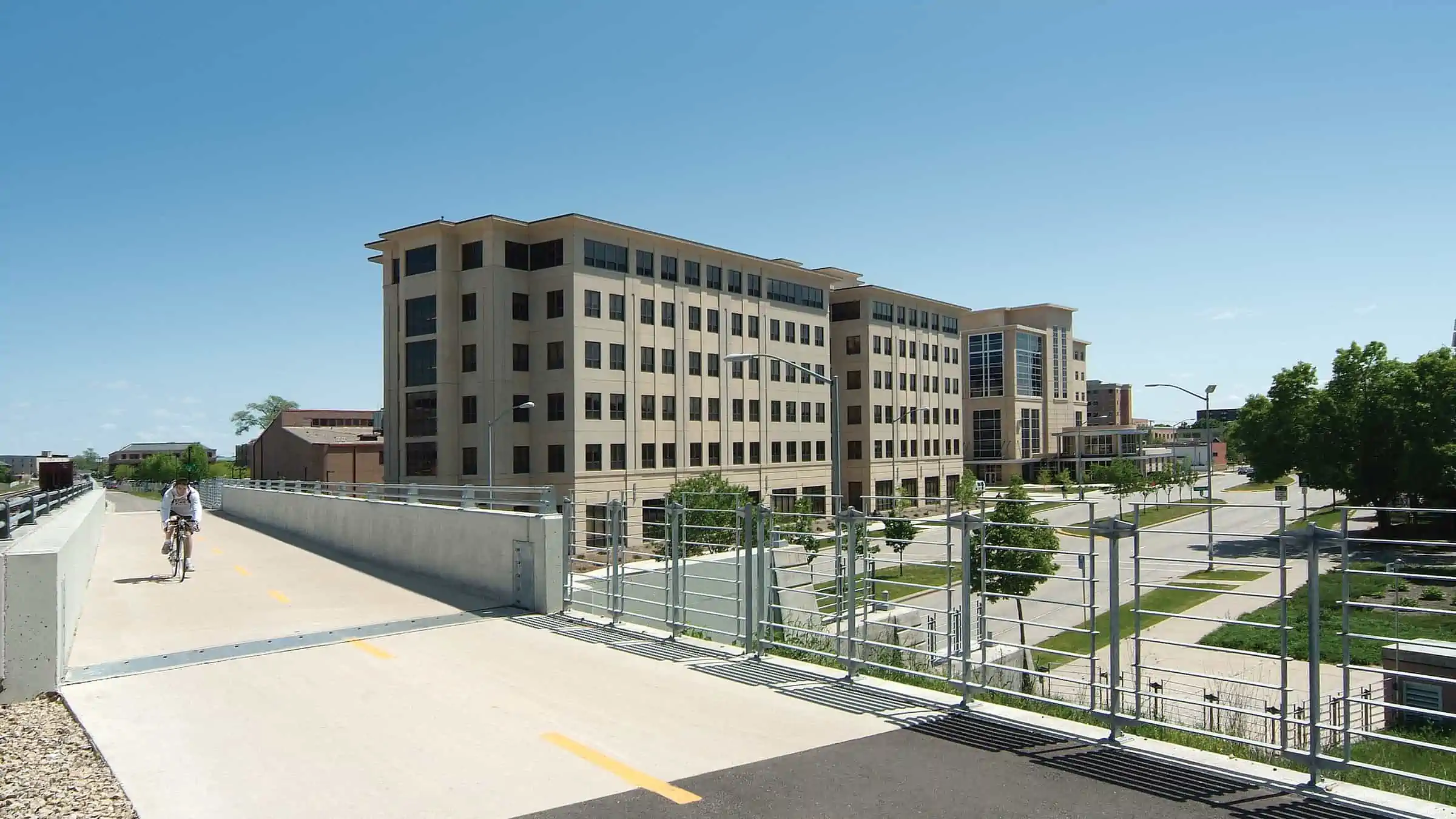
Boldt has partnered with the University of Wisconsin-Madison on numerous large and high-profile projects over the years. Facing the challenge of installing a sprinkler system in the antiquated Ogg Hall, the university instead chose to replace the aged residence building with two new halls. They engaged Boldt to deliver the first of the two new buildings – the Newell Smith Residence Hall – as a public-private partnership, with Boldt acting as the developer as well as the builder in order to match their aggressive schedule and meet student housing needs. As the developer for the project, Boldt led the site acquisition process, as well as securing the necessary approvals and permits.
The new 167,000 SF, six-story, 425-bed residence hall serves as a gateway to the campus from the south. It features 55 single-resident rooms and spacious double rooms, with cluster-style bathrooms. Also included in the building program is a staffed technology center, social lounges, deli-style café, multiple kitchens, general auditorium space and a music room.
University of Wisconsin
Madison, Wisconsin
Zimmerman
Construction Manager
New Construction
167,000 SF
MARKET
Education
Project Highlights
- Boldt served as the developer for the project, as well as the construction manager, in a public-private partnership. This expedited the development process and allowed the university to start housing students faster.
- The residence hall was a key component of the university’s East Campus Development Plan and serves as a gateway to the campus.
