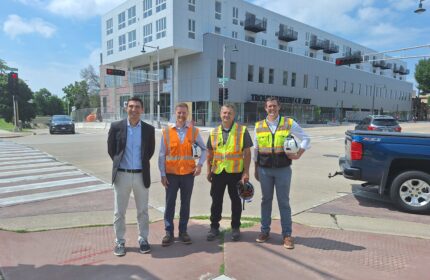Media
Boldt helps Children’s Hospital give birth to renovated neonatal unit
Release Date: 05/16/2017 | Alex Zank | The Daily Reporter
With its renovated Neonatal Intensive Care Unit, the Children’s Hospital of Wisconsin plans to provide the best possible care to life’s most precious gifts.
The new neonatal intensive care unit occupies 70,000 square feet of the Children Hospital’s sixth, seventh and eighth floors, and is connected to the neighboring Froedtert Birth Center–which also recently received a complete makeover from Boldt. The Children’s Hospital project gave the neonatal unit a total of 70 beds, up from 59.
Hospital officials wanted the NICU designed to allow for shorter stays, all the while ensuring the best care conceivable could be provided to the hospital’s tiniest patients. The new unit accomplishes these goals by providing special accommodations for patients who give birth to more than one baby, promoting parent-infant bonding, and making sure nursing stations are as close to newborns as possible, among other things.
Some of the new features include advanced technology that caregivers can use to monitor babies and communicate amongst themselves, video phones, noise-activated lighting, sleep areas that let parents stay closer to newborns and central storage areas.
Just as Children’s Hospital has years of experience tending to newborns, Boldt has logged many years working on health care projects. Nearly 50 percent of the company’s projects come from the medical industry.
The Appleton-based contractor’s work with the Children’s Hospital goes back 15 years. Mike Yeutter, a project manager at Boldt, said a relationship of this sort is hugely beneficial when the hospital has an extensive and important project such as the neonatal unit.
“We know exactly what the client is looking for,” Yeutter said.
From their years of working on hospital projects, Boldt officials have no need to be told of certain rules and requirements. They know, for instance, that gaps around fire doors aren’t allowed to be larger than an eighth of an inch.
“Most contractors would fail at that,” said Yeutter, “but knowing that’s the expectation we’re going to be held to, we know we’re going to have to replace that door (if the gap is too wide).”
Company officials also know the importance of preventing patients from being exposed to building debris. Such considerations were particularly important in the Children’s Hospital project, which had crews working on the building’s upper floors, which can be accessed by only one elevator.
“To help improve the schedule and decrease cost, and also minimize the movement of this debris throughout the hospital, we set up a crane outside the building and were able to load up the dumpsters this way,” Yeutter said.
Workers were thus able to fill five 20-yard dumpsters a day with materials. On previous projects, they only averaged one or two. Boldt estimates the new method saved $200,000.
Yeutter said it’s projects like this one that give him the most satisfaction. Much of that derives, he said, from knowing exactly who is being helped by a job well done.
The chief beneficiaries, after all, may turn out to be the next generation of engineers and skilled trades workers.
PROJECT ESSENTIALS
Children’s Hospital of Wisconsin – Neonatal Intensive Care Unit
Location: Milwaukee, Wisconsin
Project size: 70,000 square feet
Project cost: $35 Million
Start date: January 2014
Completion date: December 2016
Nominator: The Boldt Company
General Contractor: The Boldt Company
Architect: Zimmerman Architectural Studios
Engineer: Ring & DuChateau LLP
Owner: Children’s Hospital of Wisconsin


