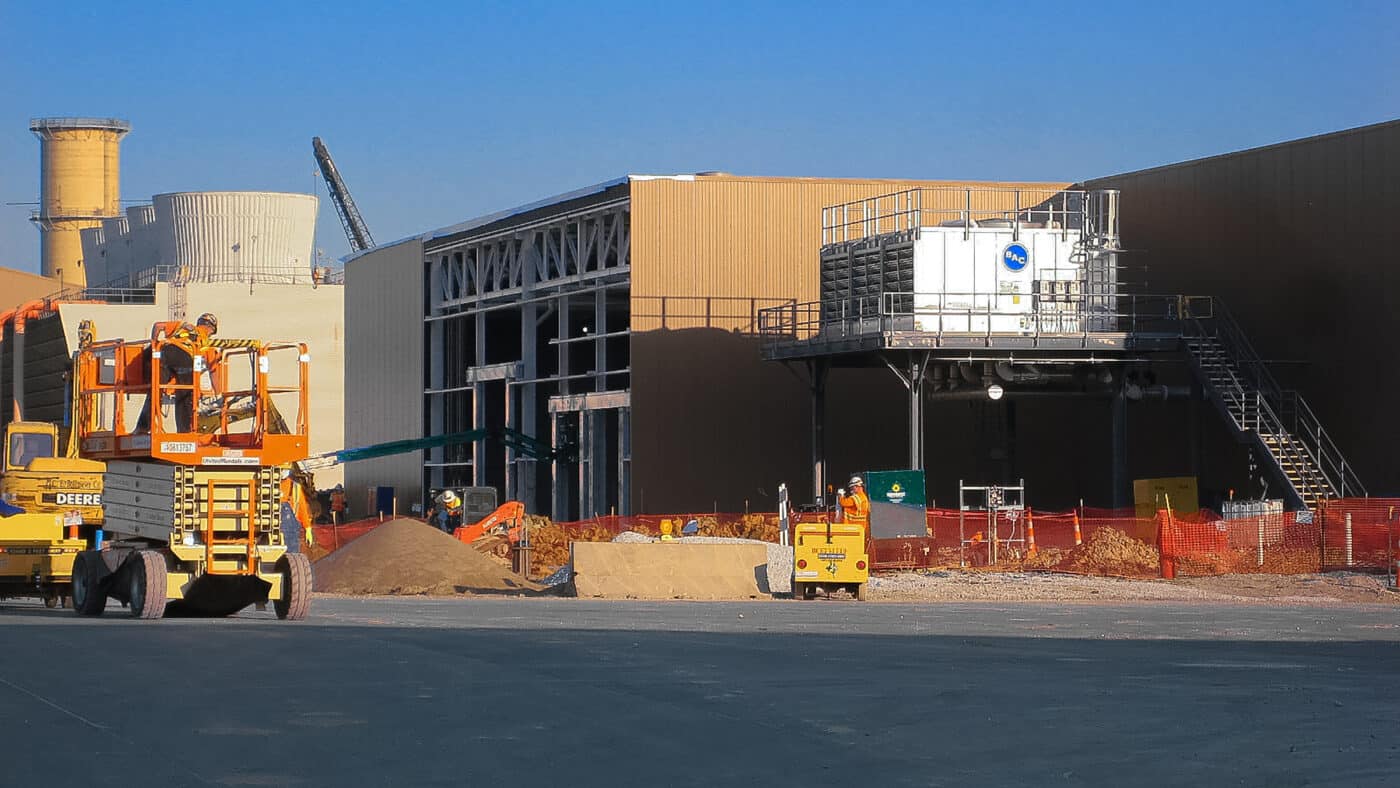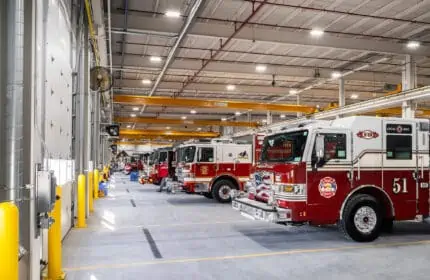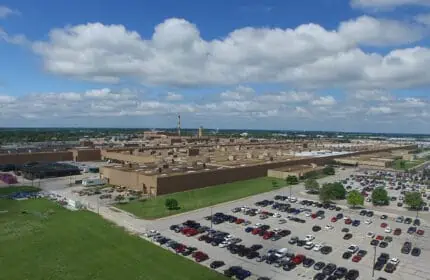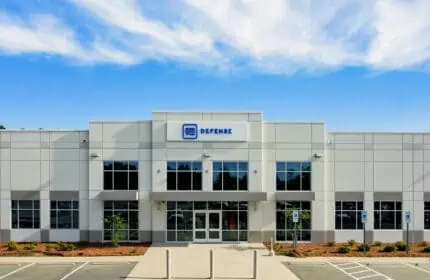General Motors – Wentzville Assembly Center Expansion
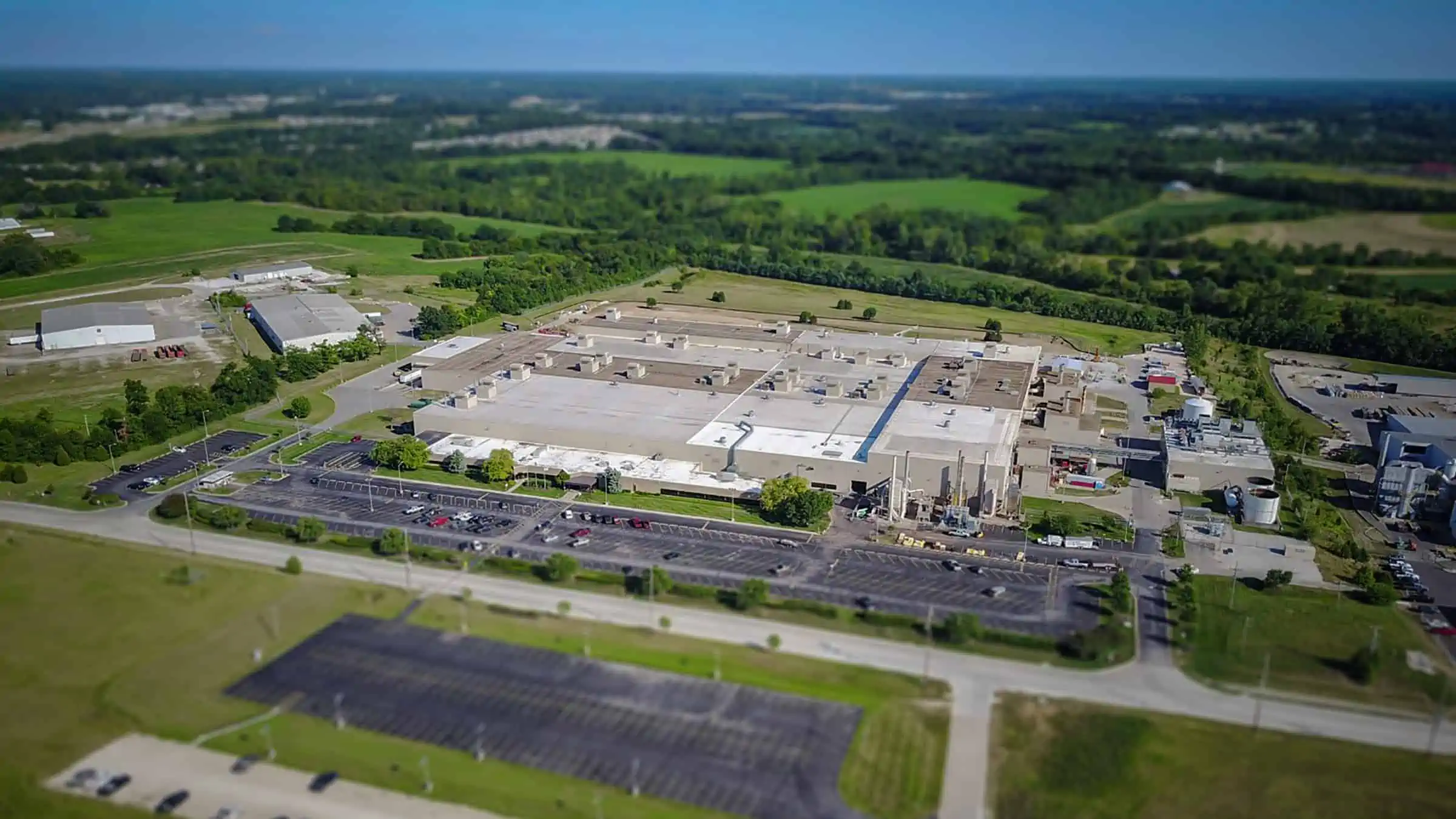
Boldt has completed hundreds of projects for General Motors over the years. This project consisted of the construction of a new 380,000 SF expansion to their Wentzville Assembly Center. The new 33-foot-tall structure adds 186 bays for the assembly of the mid-size Chevrolet Colorado pick-up truck.
In addition to the construction of the building core and shell, the project included 15 roof-mounted air supply houses, weld water, chilled water, domestic water, three cooling towers, compressed air, natural gas and a siphonic roof drain system. Electrical elements include a two-bay penthouse for the building substation equipment, busways for welding and tooling equipment and a Motor Control Center.
Several years after its completion, General Motors engaged Boldt again to expand the facility by another 46,575 SF, adding an additional 23 bays.
General Motors
Wentzville, Missouri
SSOE
- Design-Build
- General Contractor
Renovation / Addition
380,000 SF and 46,575 SF
Project Highlights
- This project made heavy use of BIM / VDC technology both to model the construction of the facility as well as the tooling and production equipment. This saved General Motors considerable money in potential rework as the process equipment was not complete at the time of original design completion.
- Boldt was able to return more than $250K of the original $500K owner contingency.
