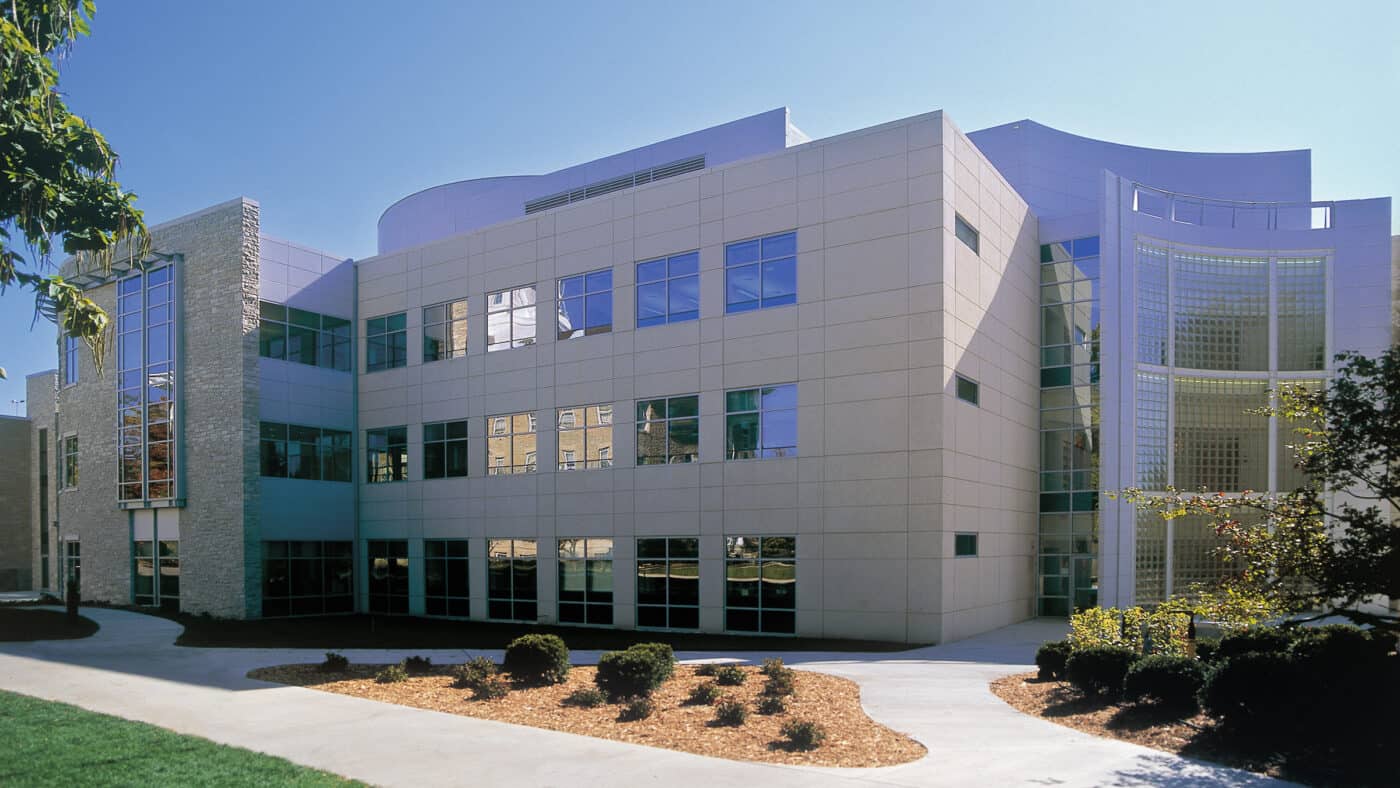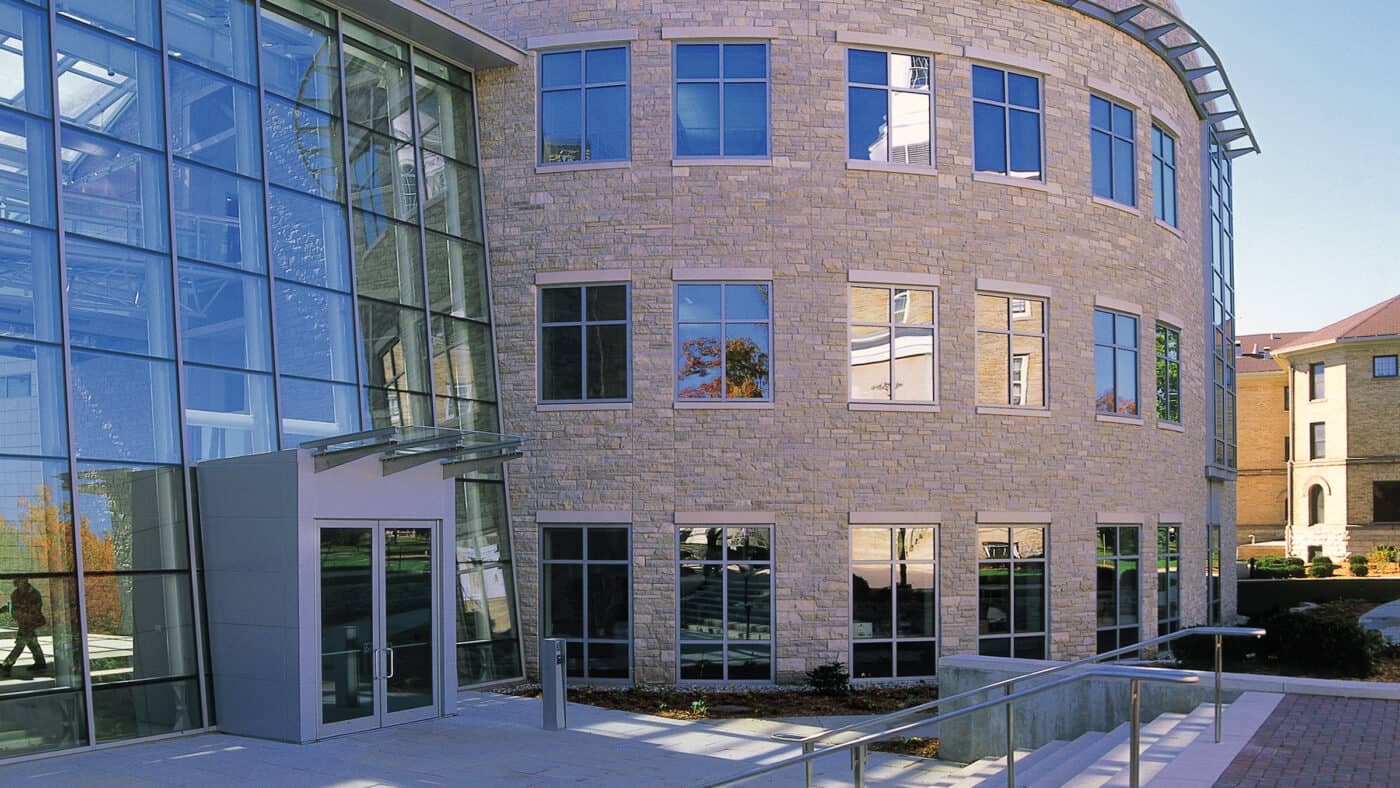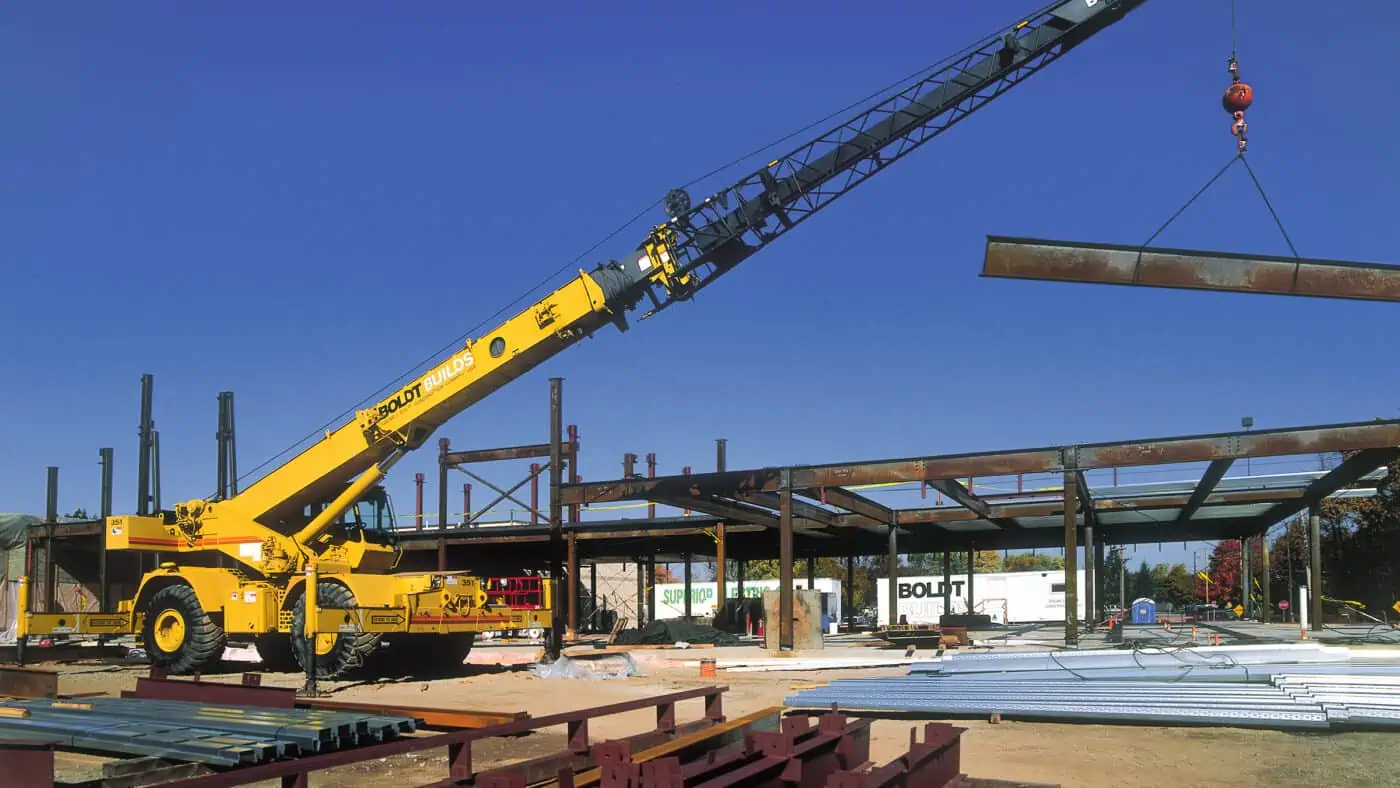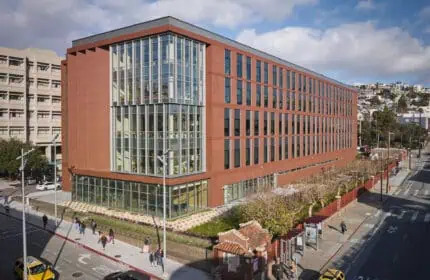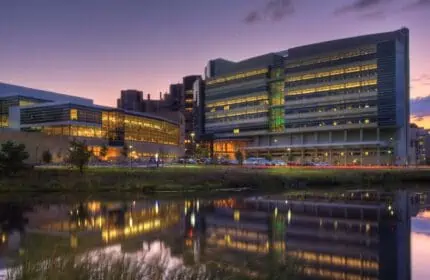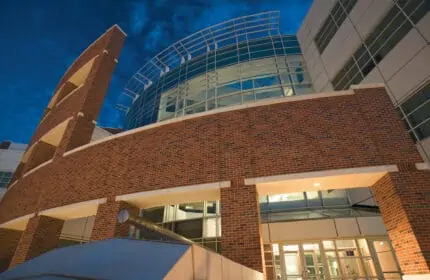Lawrence University – Steitz Science Hall
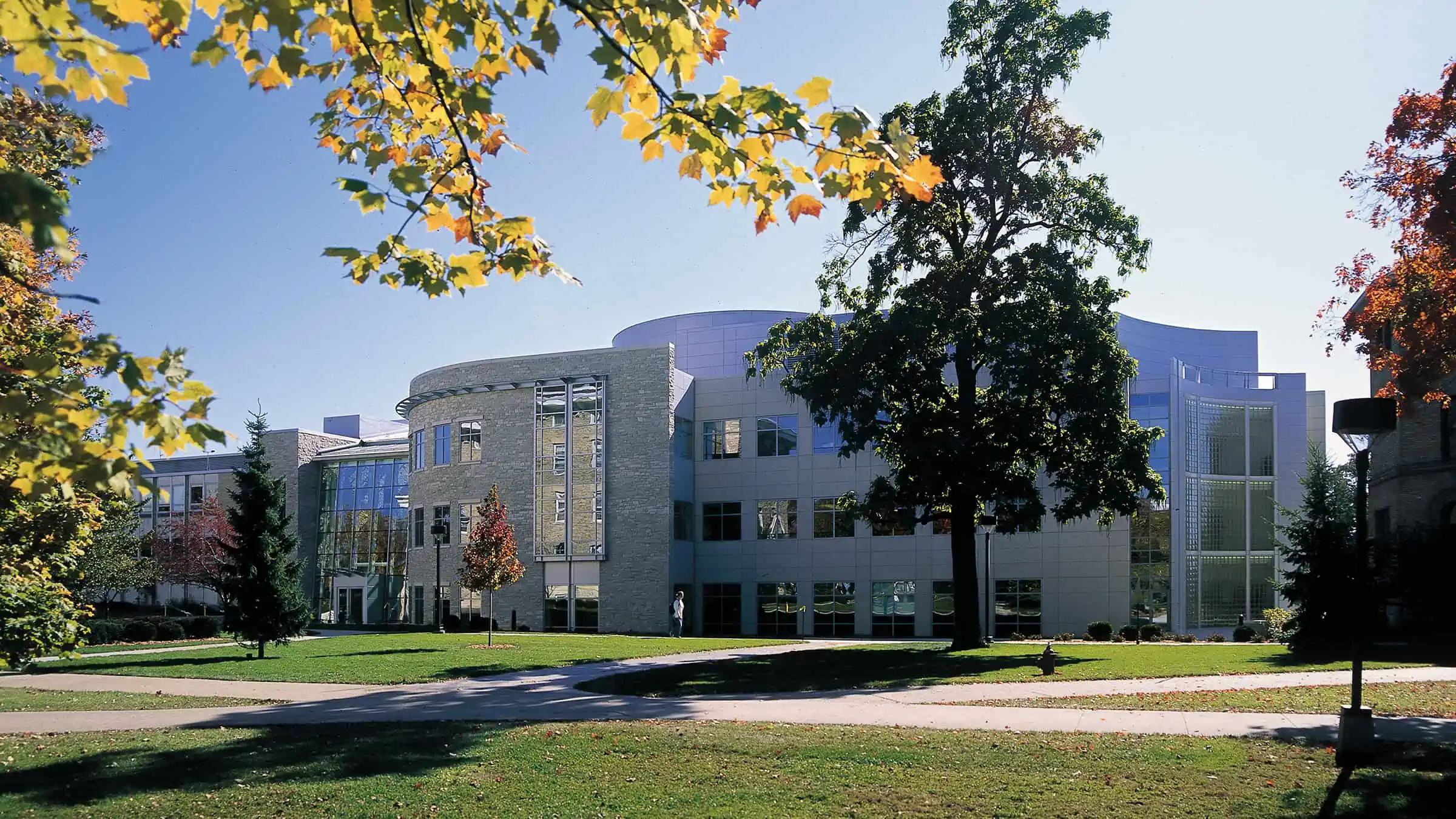
The new science hall at Lawrence University is designed specifically to foster a culture in which teaching and research are closely intertwined. The scope of work for this project included demolition of an existing residence hall built in 1889 and razing the 100-year-old Stephenson Hall to make room for the new three-story, 78,000 square foot Molecular Science building.
Each level of the building contains areas for lounges, offices, seminar/lecture rooms and is specifically designed for students working independently or in small groups. Second and third floors include laboratories and specialty rooms for biochemistry, gas chromatography and mass spectrometry, genetics/developmental biology, tissue culture and sterile transfer and research.
Lawrence University
Appleton, Wisconsin
Ellenzweig Associates
- Construction Manager
- General Contractor
New Construction
78,000 SF
Project Highlights
- Boldt has been involved in numerous projects at Lawrence University since the mid-1960s. All projects on this 150-year-old campus were constructed within limited confines and amid fully operational facilities.
- Early collaboration identified the need for campus traffic re-routing and special procedures for decreasing noise and interruption during construction.
