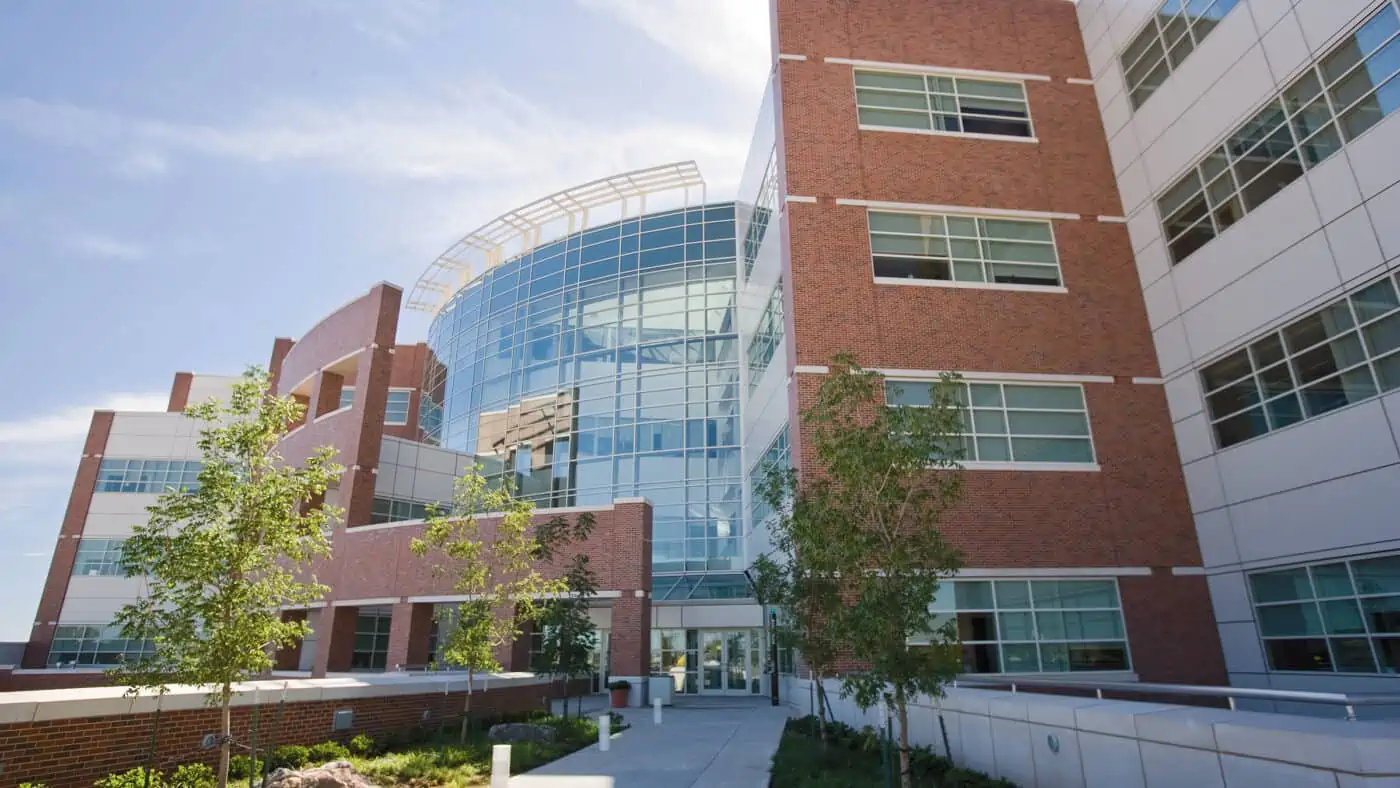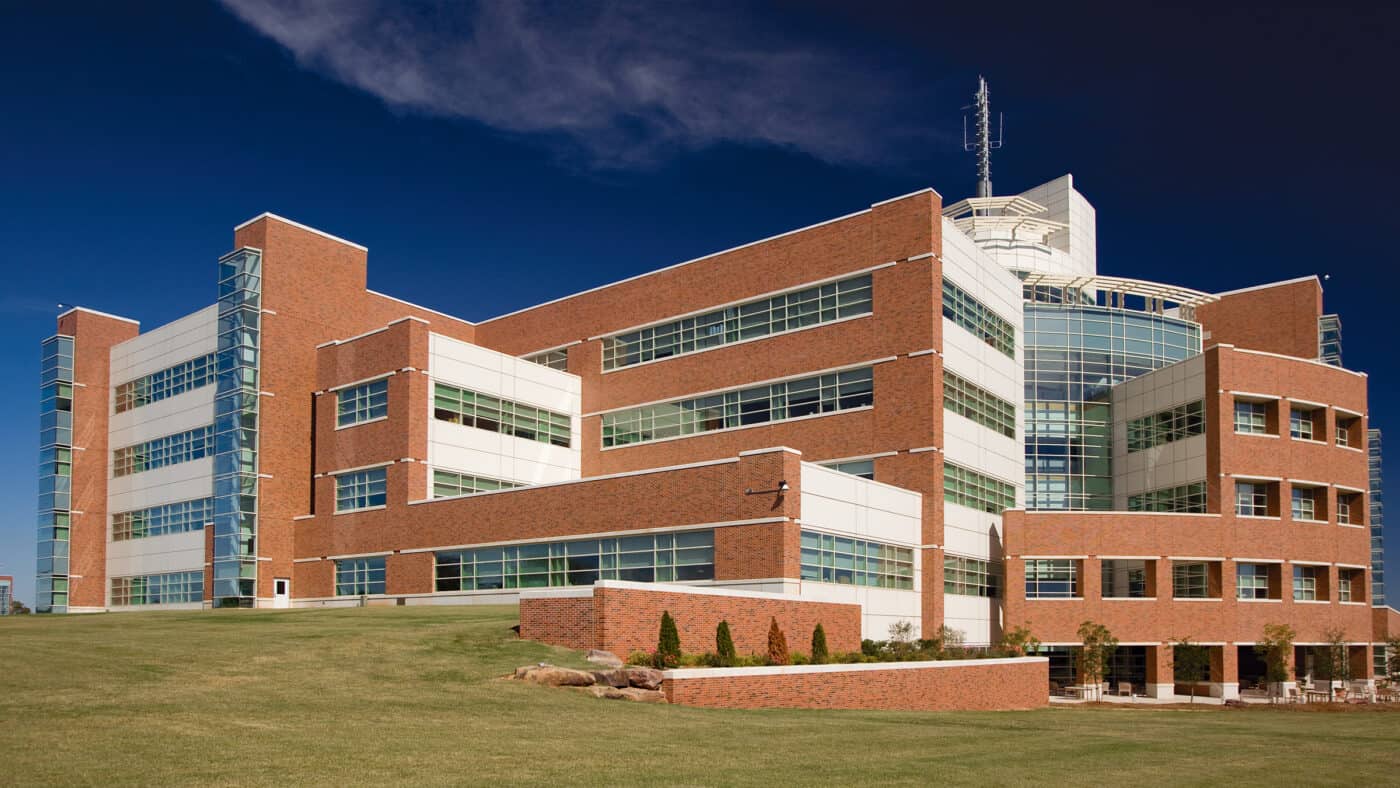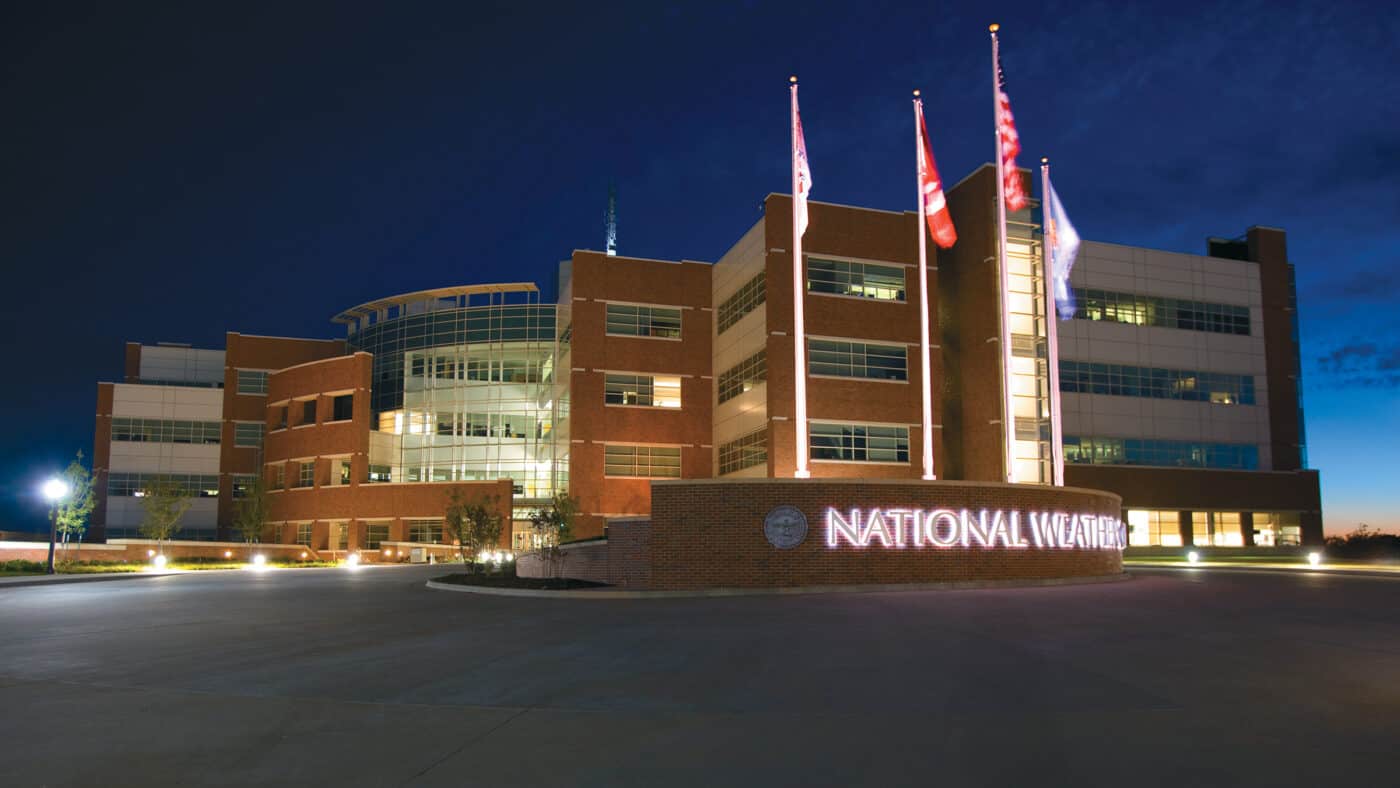University of Oklahoma – National Weather Center

The University of Oklahoma and the National Oceanic and Atmospheric Administration constructed the National Weather Center to provide a consolidated, state-of-the-art facility for research, operations, education and training. This building was constructed as the anchor facility for the new research campus.
The new building is six stories high with 244,000 gross SF of space, including a rooftop experimental deck and an enclosed weather observatory. The exterior façade of the building is comprised of face brick, architectural cast stone, metal-faced composite panels, precast concrete and glass curtain walls. The interior design of the building represents the research, operations, education and training functions of the National Oceanic and Atmospheric Administration and University organizations.
University of Oklahoma
Norman, Oklahoma
BECK + LAN Daly Associates
- General Contractor
- Lean Construction
New Construction
244,000 SF
Project Highlights
- The center highlights Norman, Oklahoma, as the weather capital of the nation and establishes OU as the nation’s academic leader in meteorology.
- Boldt Self-performed the concrete, steel and precast erection services.
- University of Oklahoma units that will occupy the space in the weather center include: School of Meteorology, Storm Prediction Center, National Severe Storms Laboratory, National Weather Service Forecast Office, Environmental Verification and Analysis Center, and the International Center for Natural Hazard and Disaster Relief.







