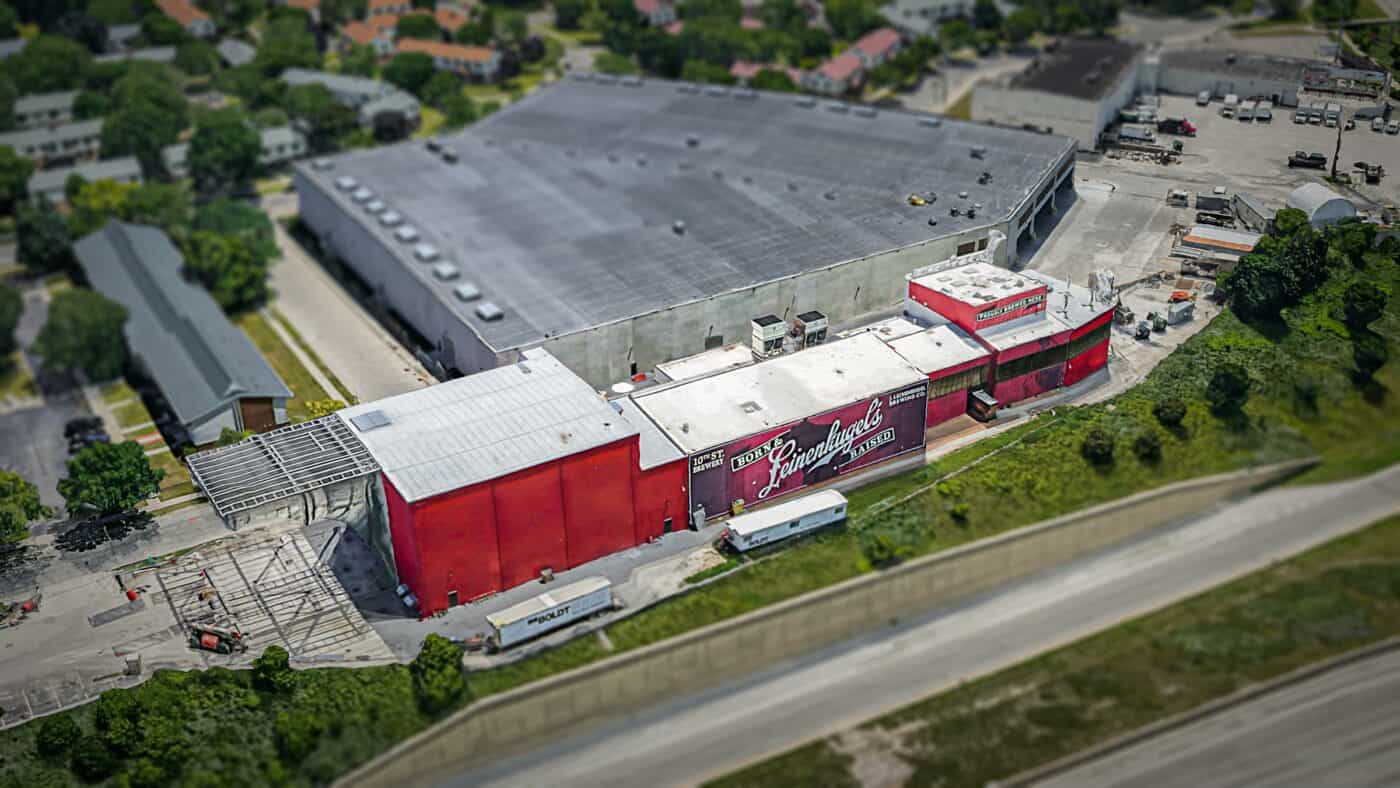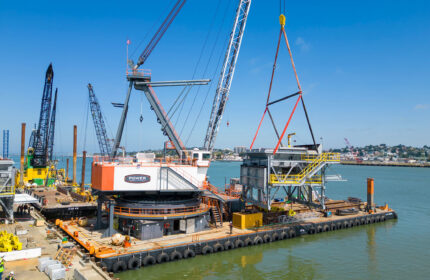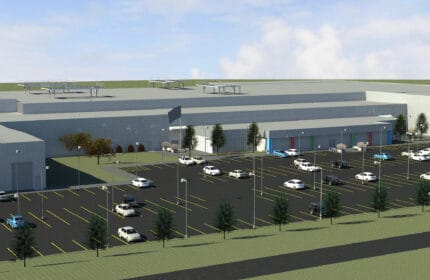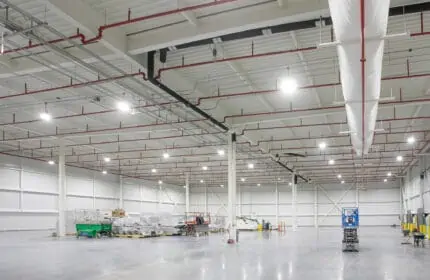MillerCoors – 10th Street Brewery
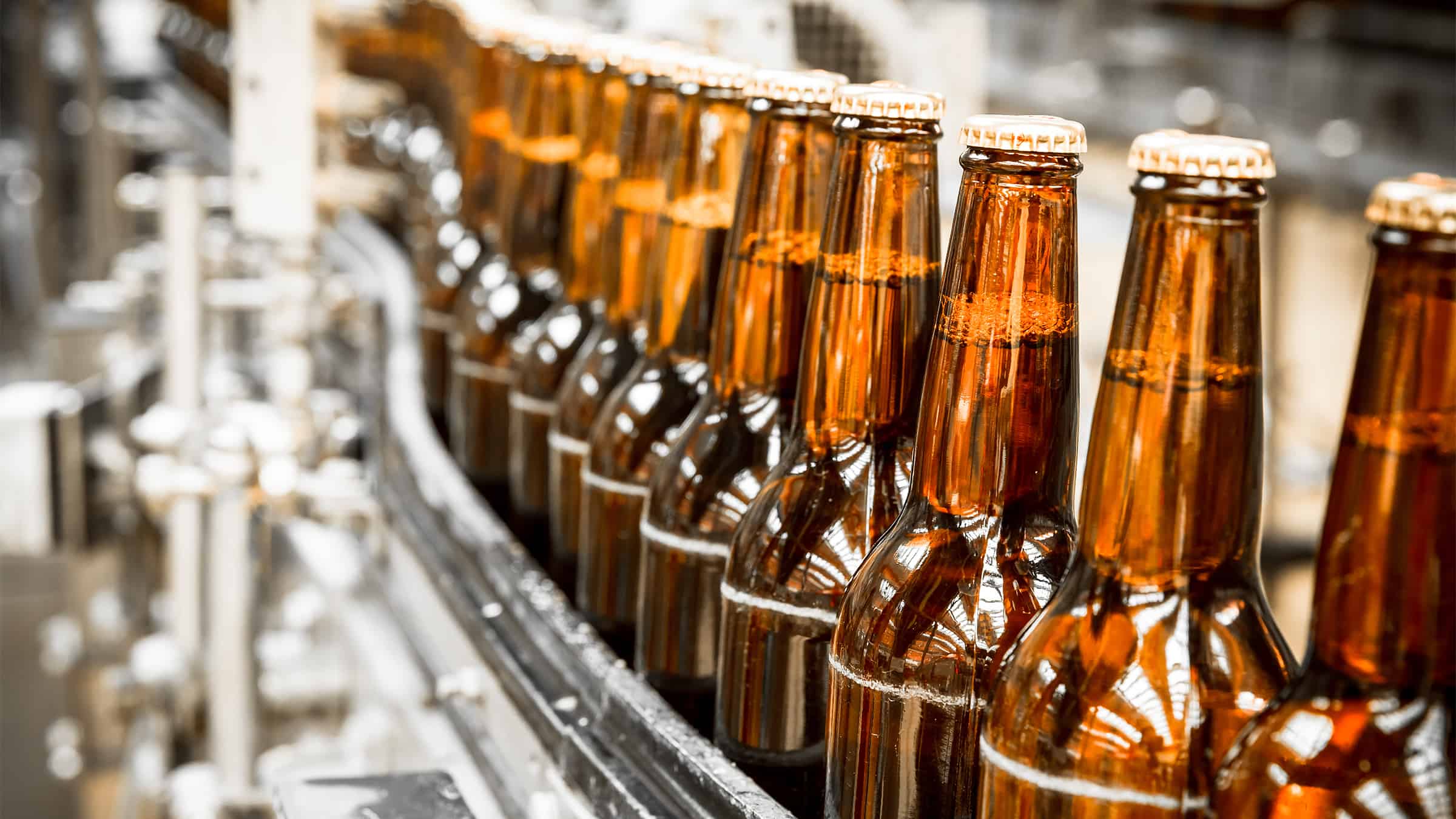
The 10th Street Brewery project includes construction of a 130,000 SF warehouse and operations space and installation of new brewing and packaging equipment. Boldt teamed up with Foth Production Solutions for this design/build effort.
The project increased the brewery’s 2,500 barrel-per-month capacity to 25,000 barrels. The expansion includes a skywalk that pipes beer from the expanded 23-tank cellar over to the new bottling and canning facility. The brewhouse expanded its production from two different beers a day to 12 a day.
Client
MillerCoors
Location
Milwaukee, Wisconsin
Milwaukee, Wisconsin
Architect/Engineer
Foth Production Solutions
Boldt Role
Design-Build
Design-Build
Project Type
Expansion / Equipment installation
Expansion / Equipment installation
Project Size
130,000 SF
130,000 SF
MARKET
Food and Beverage
Project Highlights
- Boldt self-performed the concrete work, steel structural and reinforcing, masonry and caulking, carpentry, equipment installation and alignment, and all hoisting.
- Pre-construction collaboration efforts allowed the team to put together an aggressive timeline to address speed to market.
