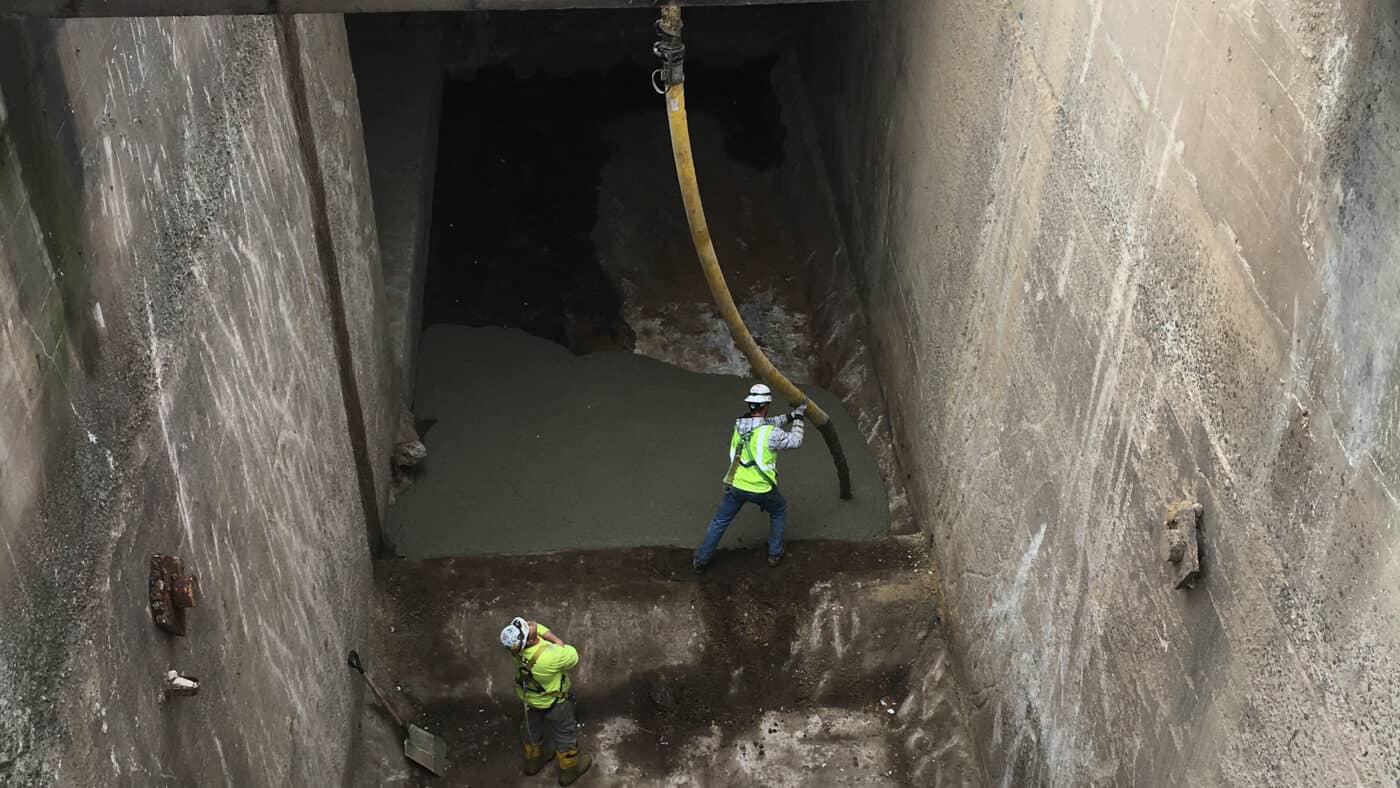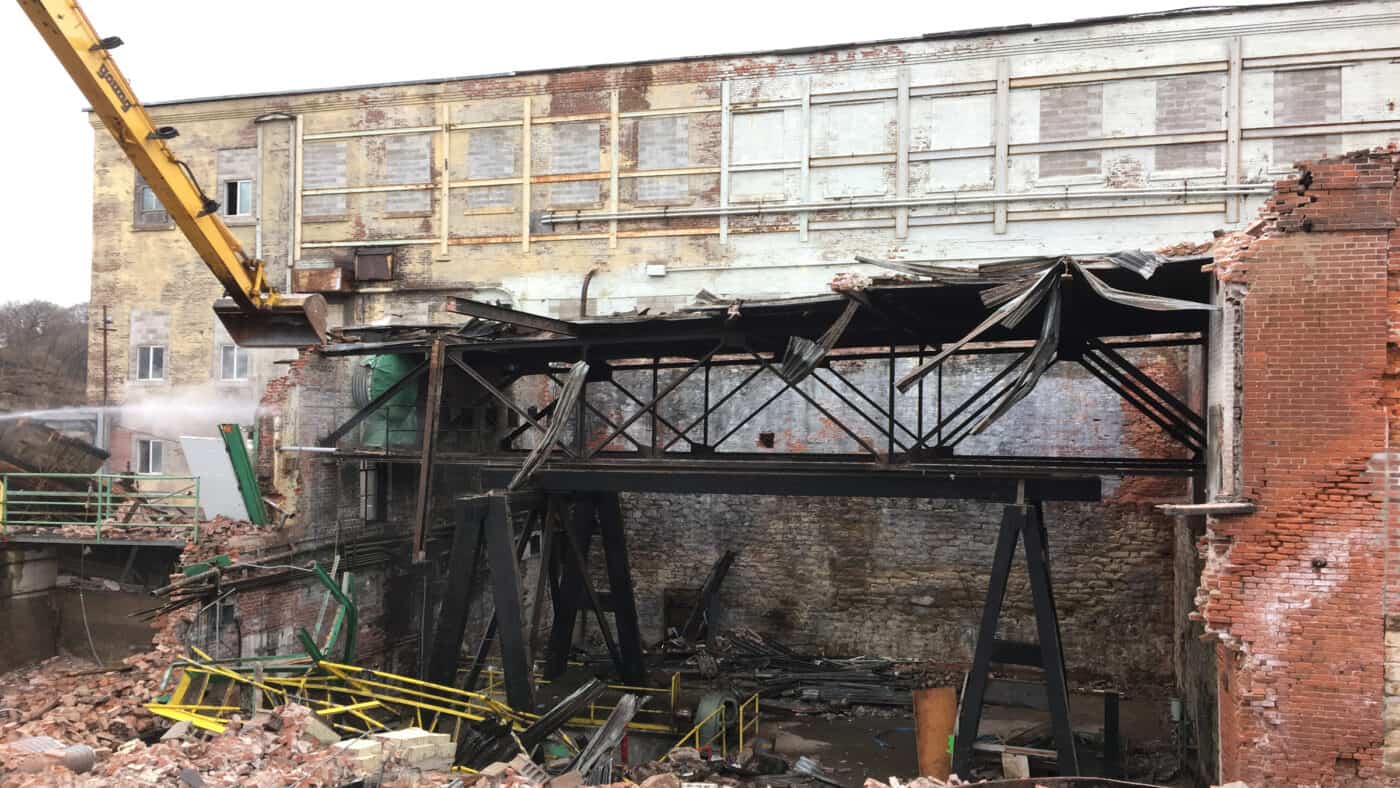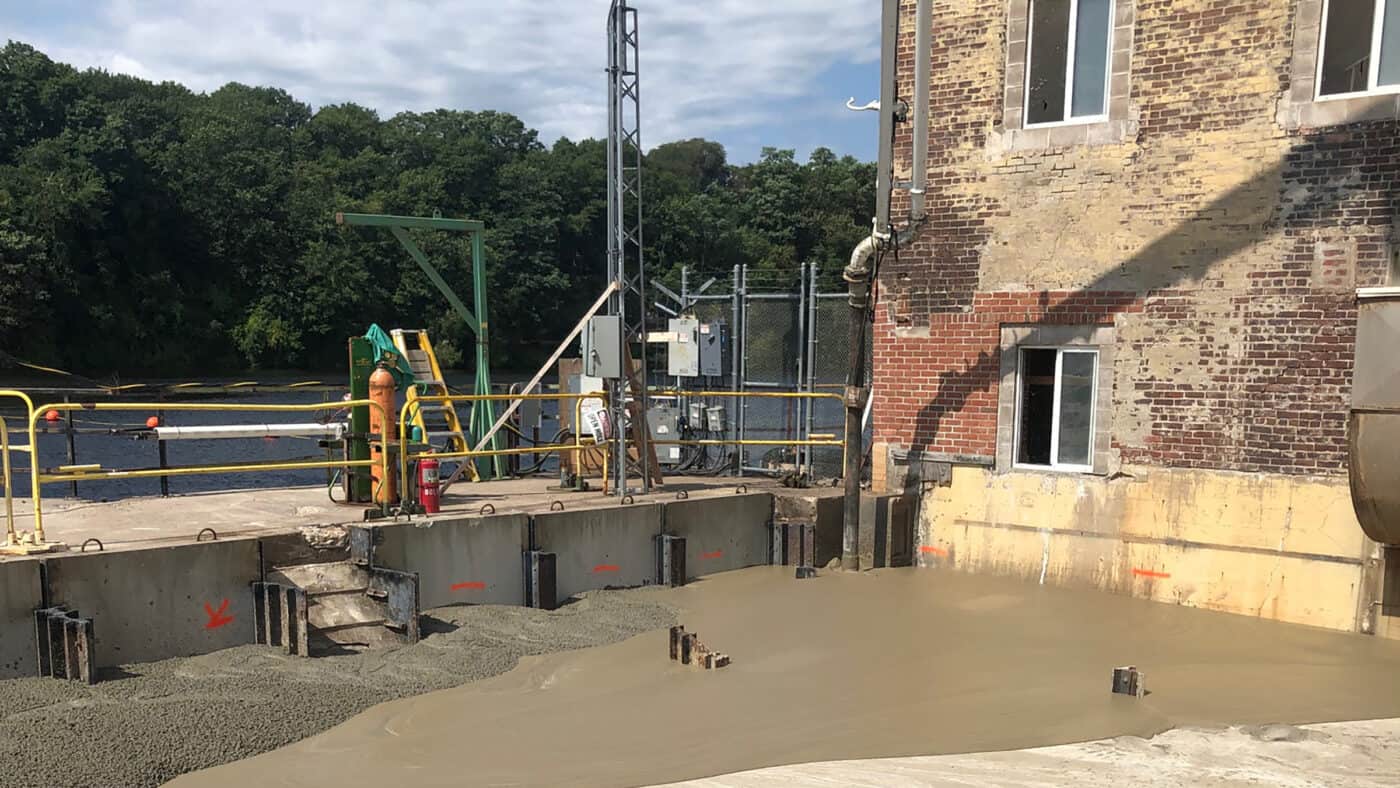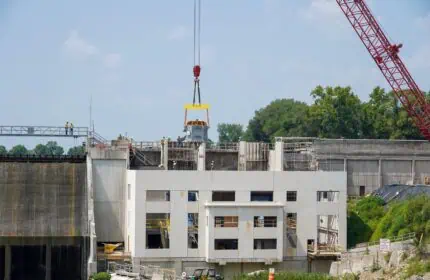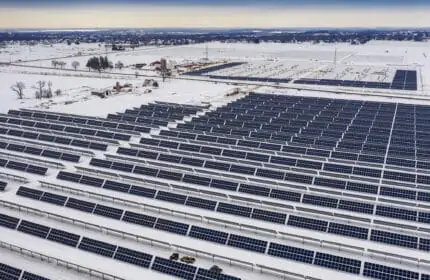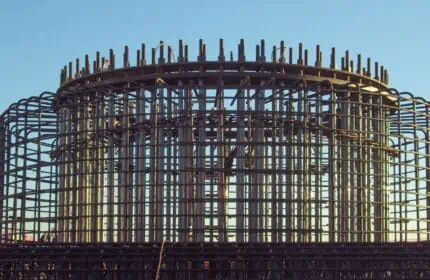Xcel Energy – Dells Hydrogenerating Station, U6 and U7
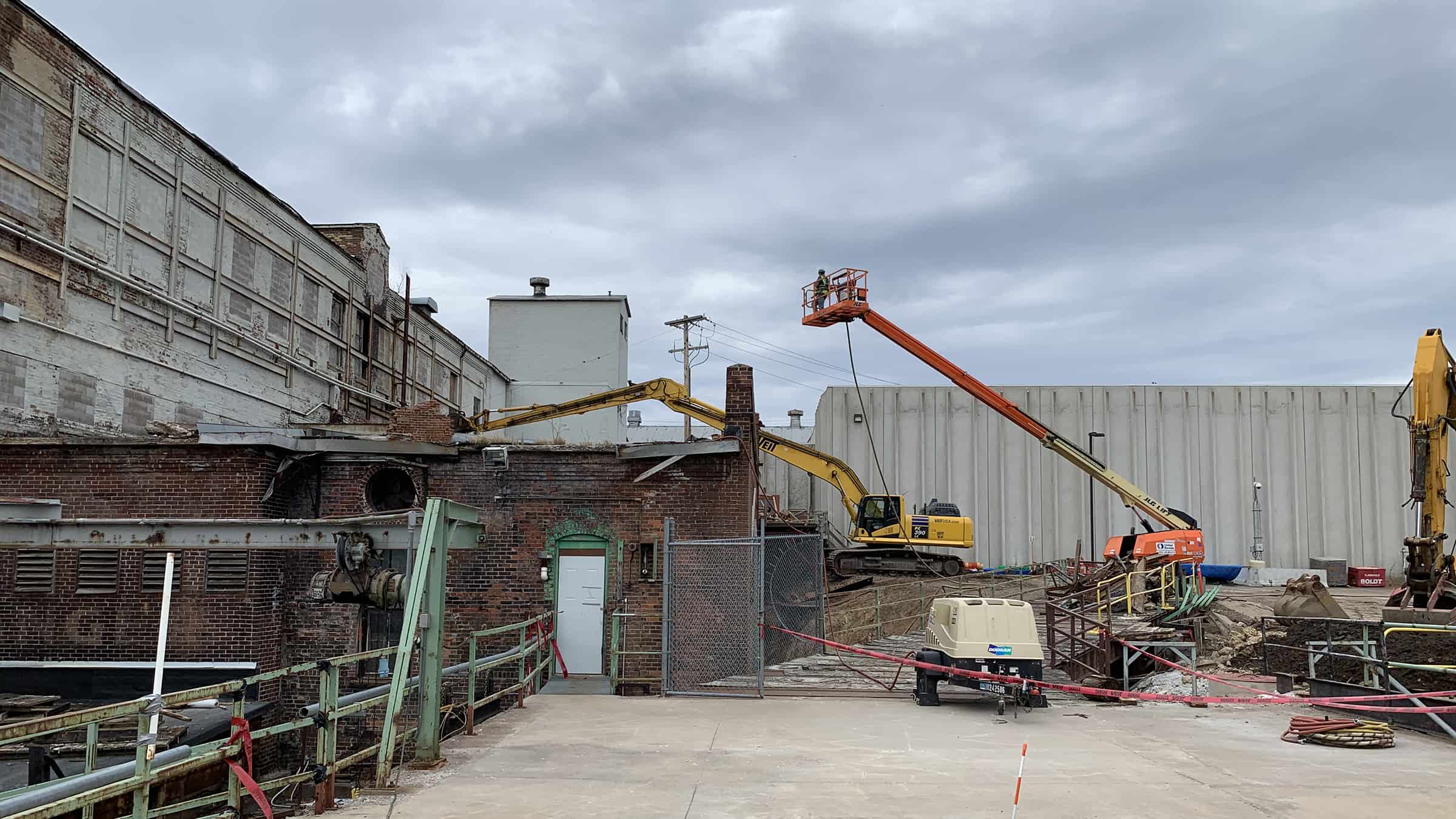
After dewatering tailraces, the Boldt team noticed the existing concrete had a low point and therefore was unable to place the concrete per the original plan. The team discussed and created a new plan to lower the boom of the concrete pump truck through an existing roof hatch and utilize a new core hole through the concrete floor to access the tailraces.
Boldt’s collaborative approach allowed for substantial pre-planning and constant communication with trade partners, dam operator and the owner, and included effective use of weekly concrete tracking logs. Ultimately, this allowed Boldt to minimize schedule impacts due to high water levels throughout the spring and summer and for effective utilization of pressurized concrete pours to place final lifts in tailraces.
Work performed included demolition of the pumphouse and liquor house buildings and concrete infill of both. Additional infill of the city flume and tailraces was also completed. Boldt also demolished an existing vehicle bridge and removed the generator and runners (hydro equipment) from the pumphouse. A large river access staircase was constructed and new site drains and stop logs were installed, along with completion of site grading and asphalt paving.
Xcel Energy
Eau Claire, Wisconsin
Lien & Peterson Architects, Inc.
Self-perform Construction
Renovation
MARKET
Renewable Energy
Project Highlights
- Approximately 5,500 man hours were used to complete the work.
- The project team placed approximately 8,000 cubic yards of concrete.
- The team utilized the Boldt Production System and visuals for project planning throughout the project.
