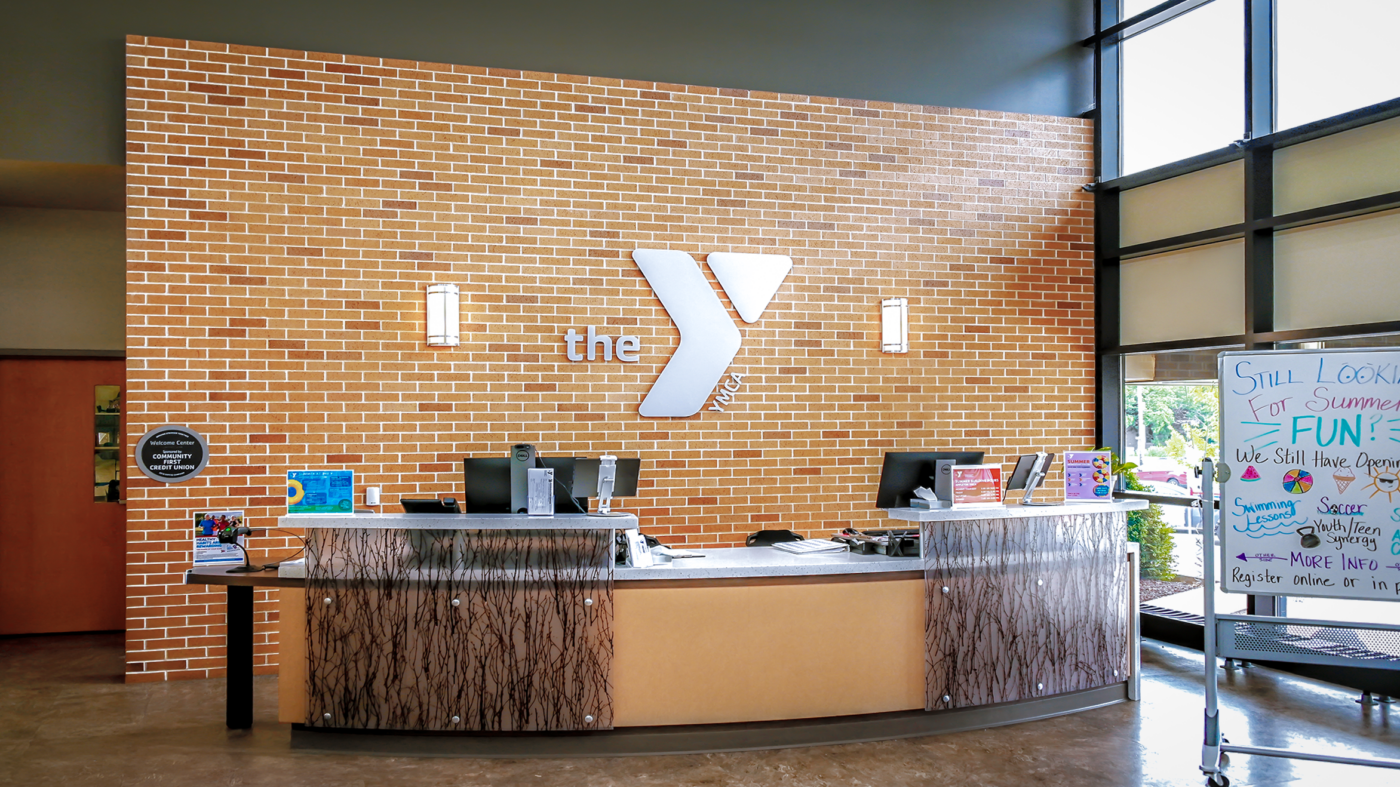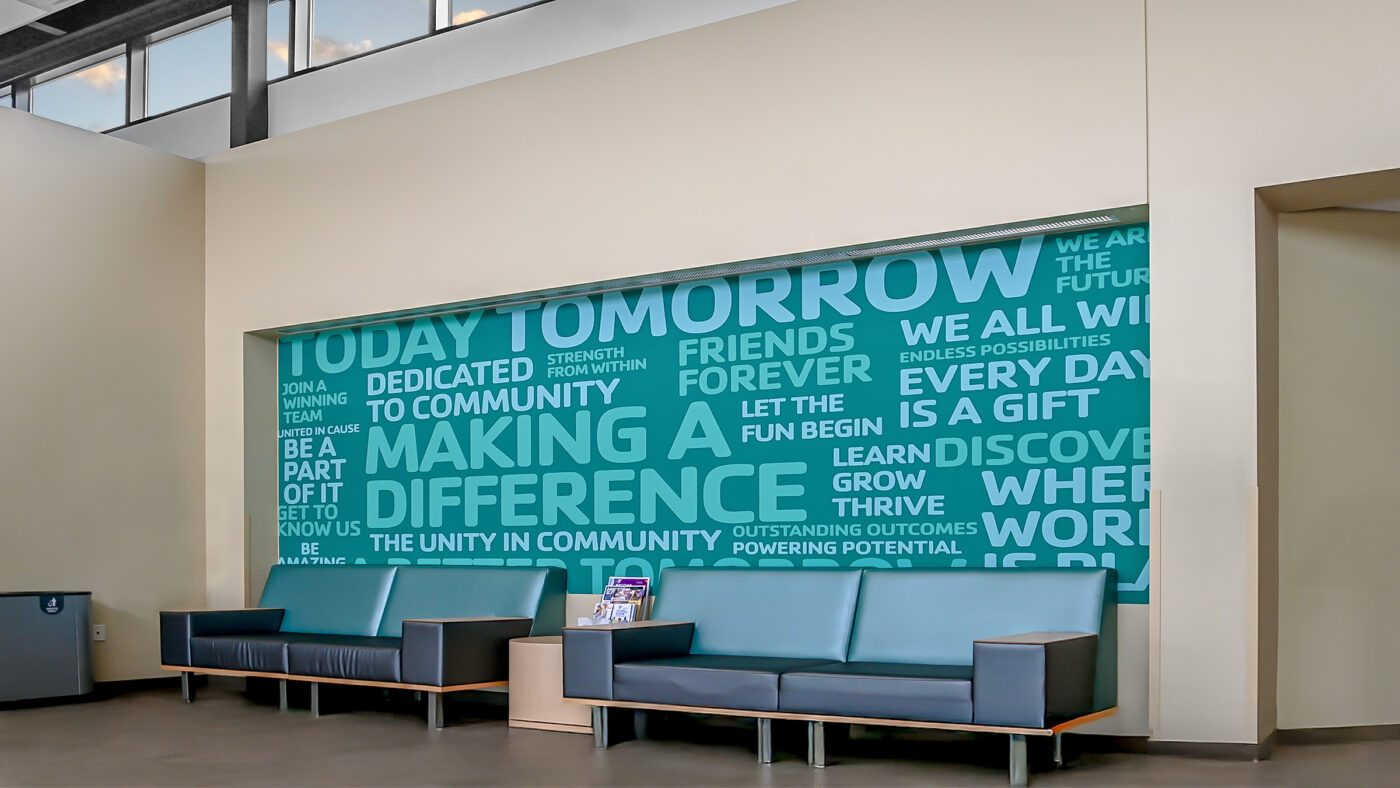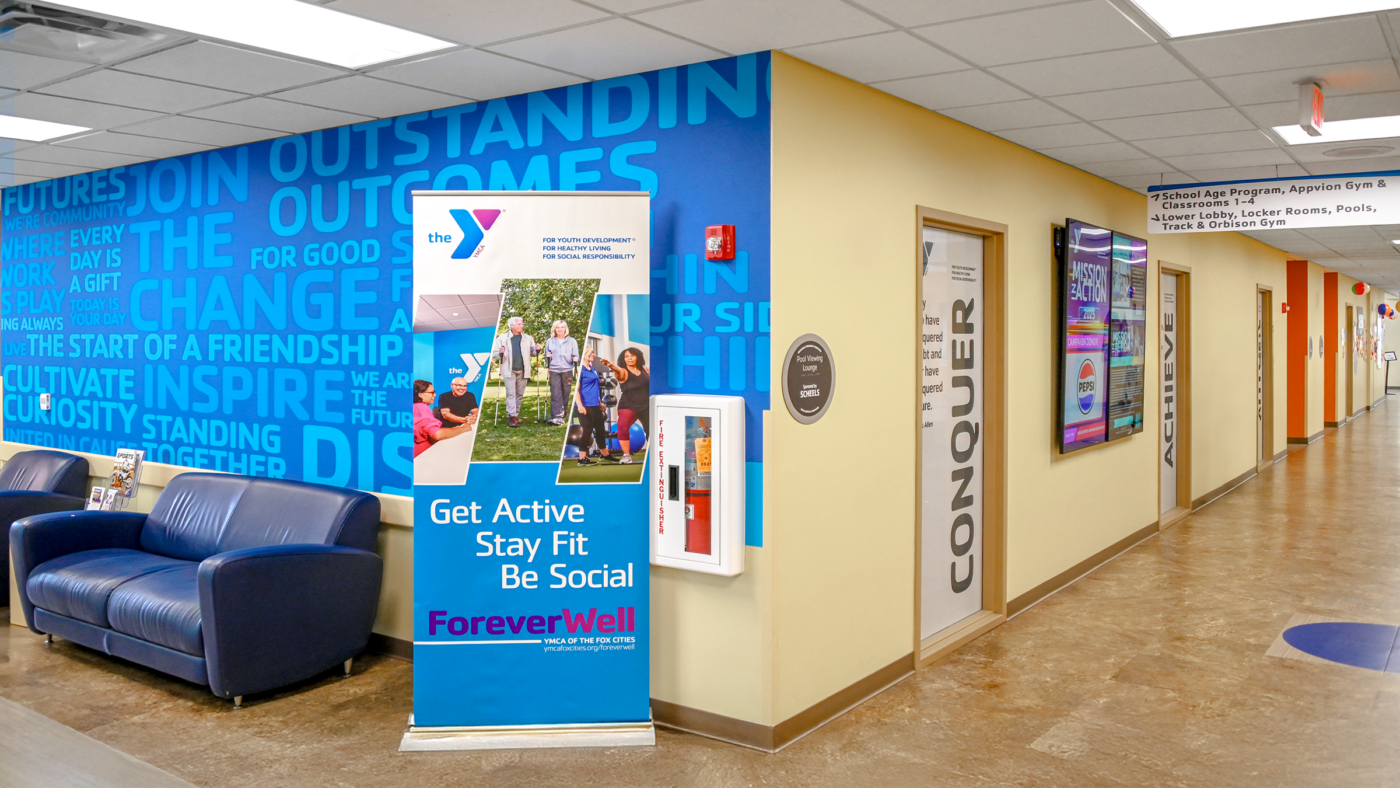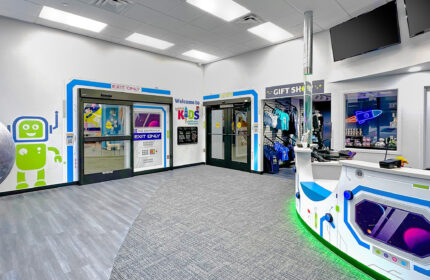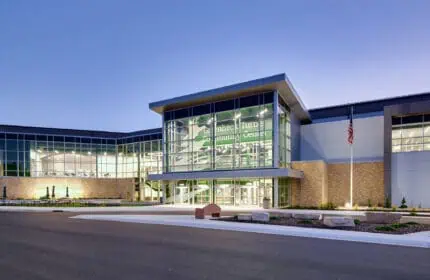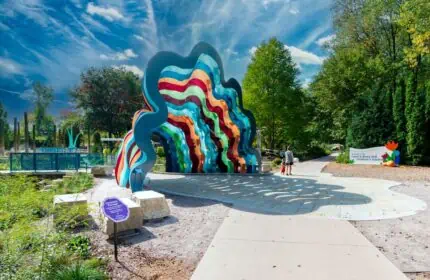YMCA of the Fox Cities – Appleton YMCA
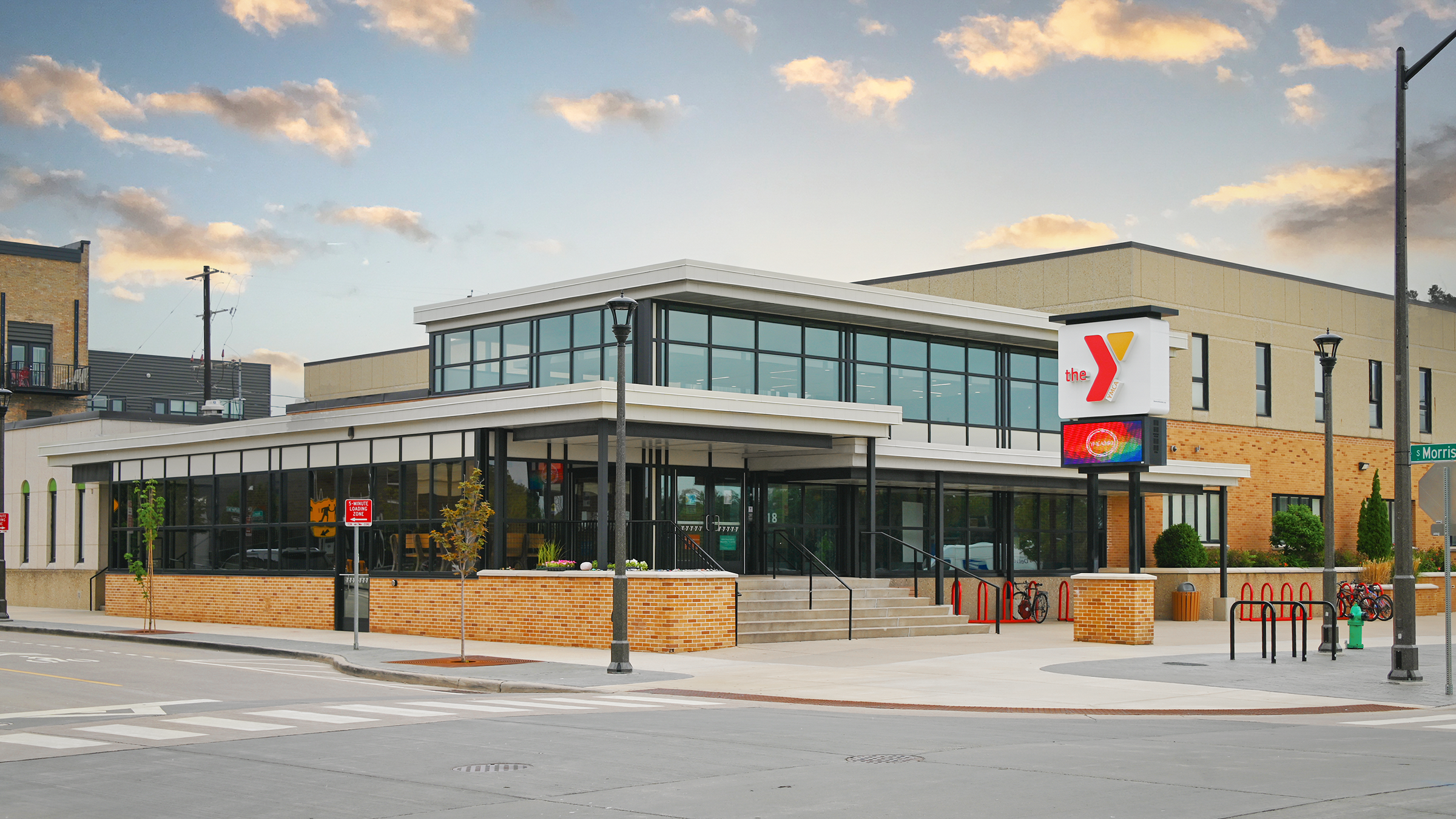
In a thoughtful redesign aimed at enhancing accessibility and welcoming the community, this project reimagined the YMCA’s entry experience. Previously, visitors entered through the childcare area as the facility lacked a clear front entry point. Now, with a striking new entrance positioned at the corner, guests seamlessly access the facility from both the street and the nearby parking ramp.
More than just an aesthetic improvement, this transformation reshapes the flow and function of the space. The boardroom and offices have been strategically relocated to optimize the interior layout, while new multi-purpose areas enrich the facility’s offerings. At the heart of the design is the expansive front desk and lobby—a bright, open environment with soaring ceilings and floor-to-ceiling glass walls that flood the space with natural light, creating an atmosphere of warmth and transparency.
Beyond the entrance, key renovations extend to the lower level’s common areas, ensuring a cohesive and modernized experience throughout. As a fully integrated design-build project, Boldt played a pivotal role, seamlessly executing both the design and construction.
YMCA of the Fox Cities
Appleton, Wisconsin
- Construction Manager
- Architect
- Engineer
Renovation
Project Highlights
- Boldt has partnered with the Appleton YMCA on several renovation projects over the years.
- This project was delivered using an integrated design-build approach, with Boldt serving as both the design and engineering partner and contractor.
