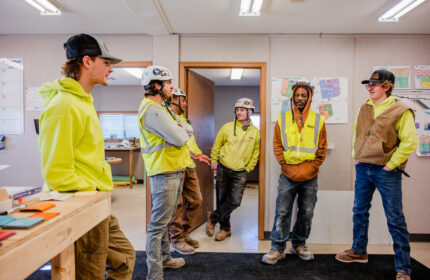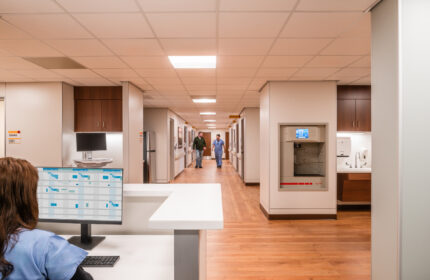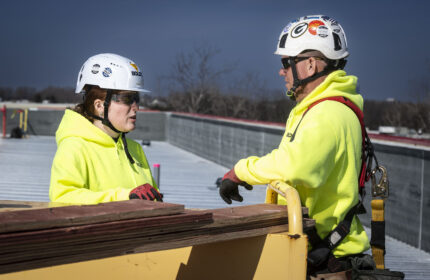Blog
Boldt Builds Sensory-Sensitive Residence Hall
Aurora University Pathways program provides programming and support for students on the autism spectrum
Young adults on the autism spectrum are learning in an environment ideally suited to their needs at Aurora University in Illinois. The university is one of a few in the nation to build a residence hall and learning space from the ground up specifically for individuals with autism. The project was constructed by The Boldt Company and designed by Cordogan, Clark & Associates.
The five-story Don and Betty Tucker Hall features 70 resident rooms and is also home to the university’s new Pathways program for college-capable students on the autism spectrum. The hall will house both students in the program and students who aren’t, as part of the university’s mission to enrich campus life through diversity.
According to retired university President Dr. Rebecca L. Sherrick, about 40% of young people on the autism spectrum can and should go to college. “We know that they have huge contributions to make in the workplace and society. Those students need a safe and secure home environment on campus to fulfill their potential,” Sherrick said.
The unique sensory-sensitive residence hall presented challenges and solutions not found at other colleges serving individuals on the autism spectrum. Melanie Taylor, vice president of Boldt’s self-perform group, credits Sherrick with the project vision.
“She really saw the potential these students could offer a campus and our communities,” Taylor said. “What’s important to know is we were involved from concept through construction and even to occupancy.”
Throughout the project Taylor said the residence hall required some unique approaches:
- Color palettes used in furniture and walls are calming and muted.
- Seamless drywall was used on walls and ceilings to minimize visually distracting lines.
- Fluorescent lighting was not used in hallways instead, adjustable light systems are in all spaces.
- Special acoustics were used in walls throughout the building to decrease sound.
- Vinyl flooring was used to muffle the sound of footsteps better.
- Common areas feature adjustable seating and quiet study spaces.
- The building also houses a fitness center and study rooms on every floor.
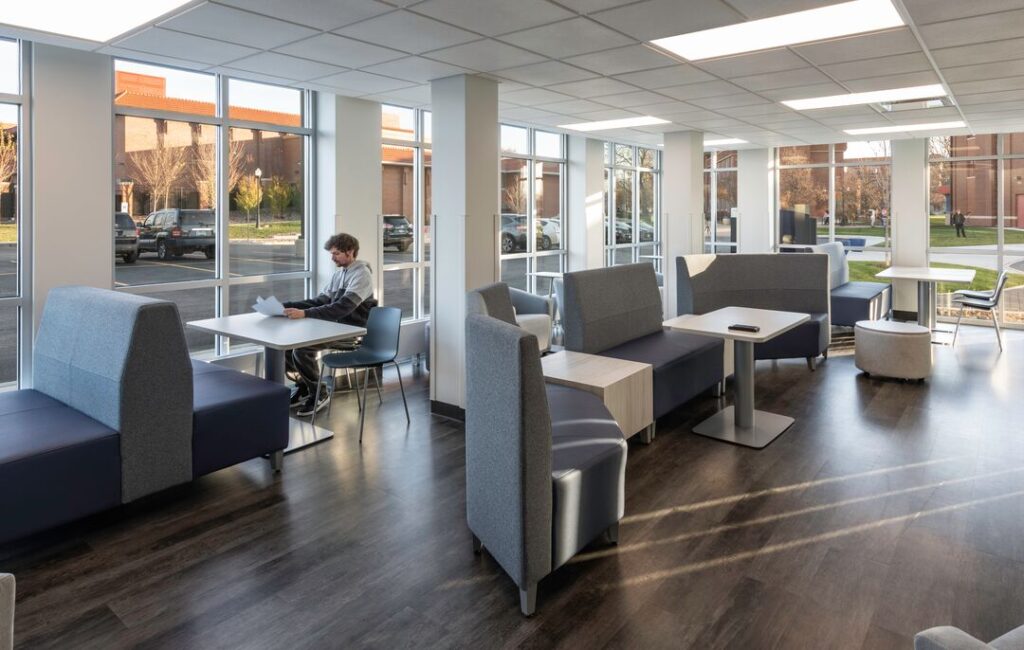
Additionally, The Betty Parke Tucker Center for Neurodiversity will be located on the first floor.
Boldt Project Manager Ali Burke explains that she has attention deficit disorder (ADD), making the project more significant for her. “I can see where this is a huge deal,” she said. “It’s really important for everybody to have an opportunity like this to learn and to have an environment for them to excel in.”
Sherrick started working with The Boldt Company as president of Carroll College in Waukesha, Wisconsin. When she started as Aurora’s president in 2000, she contacted Boldt to help her re-vision the Illinois campus. Together, Boldt and Aurora have constructed residence halls, athletic facilities, classroom buildings, and even the campus chapel at Aurora University.
Evolving learning models, demographic shifts, budget constraints: Education facility construction projects call for more than just a builder. They need a true partner. Learn more about how Boldt helps elevate learning environments:
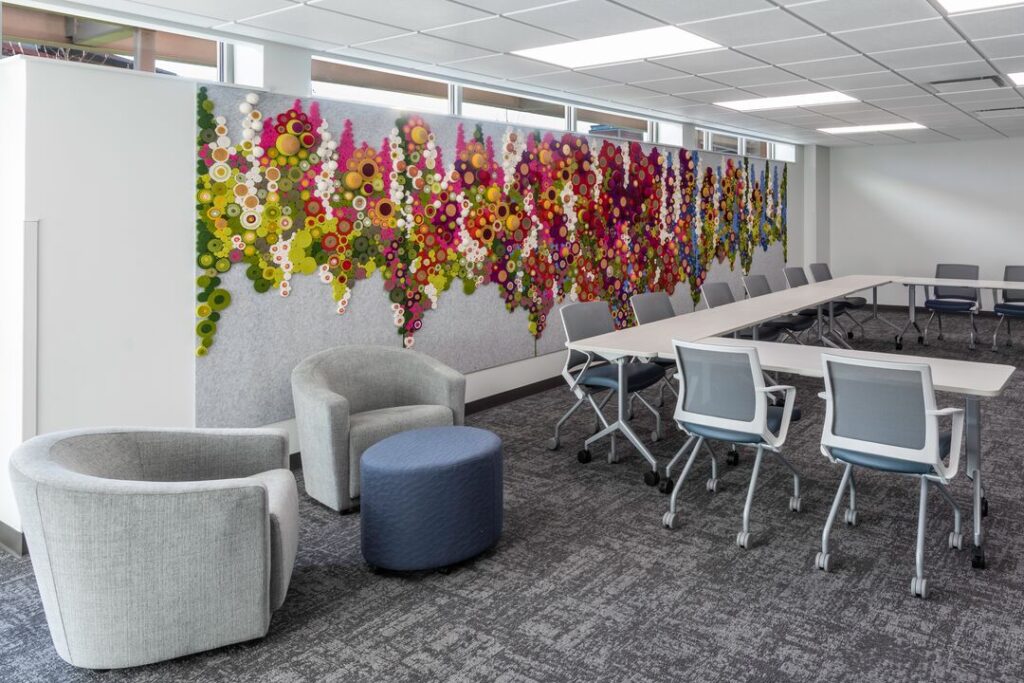
About The Boldt Company
The Boldt Company (Boldt) is a leading professional construction services firm with customers across the United States and is a subsidiary of The Boldt Group. Founded in 1889, Boldt is a fourth-generation family and employee-owned firm headquartered in Appleton, Wisconsin. Boldt is recognized as a pioneer in Lean construction and in the industrialized construction space. Boldt operates 18 offices across the U.S. that serve customers in healthcare, power, industrial, education, automotive and commercial markets.
