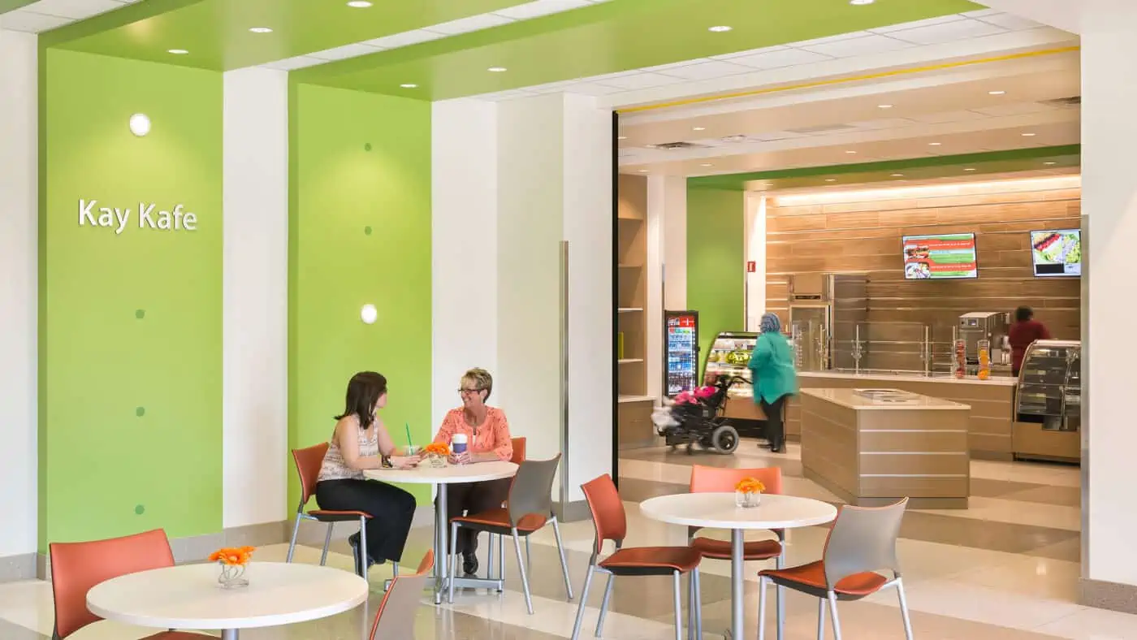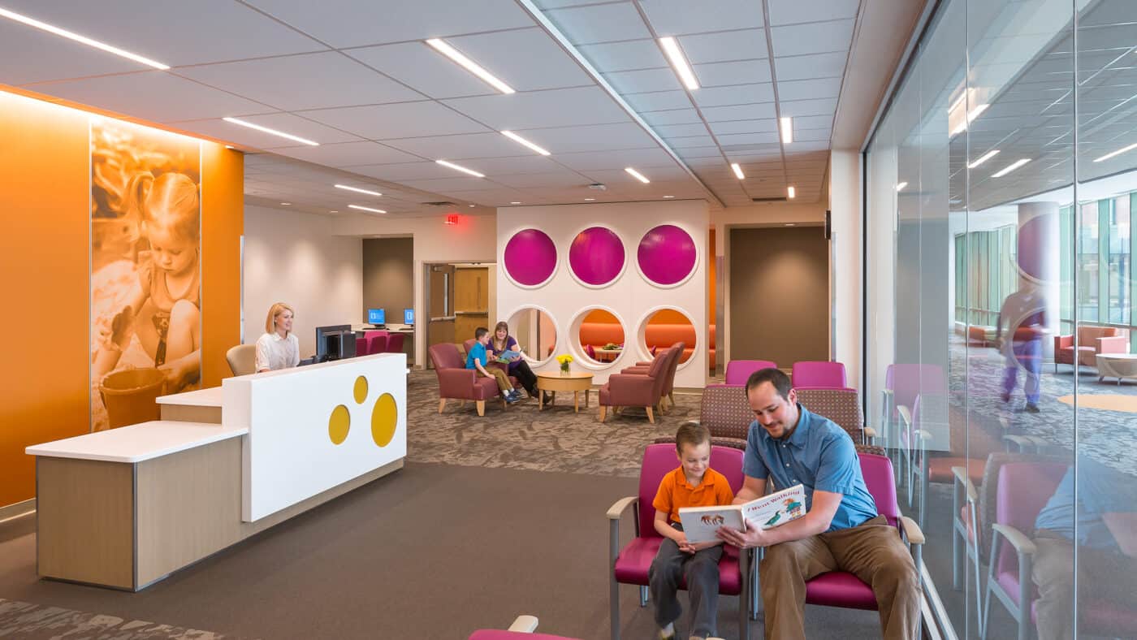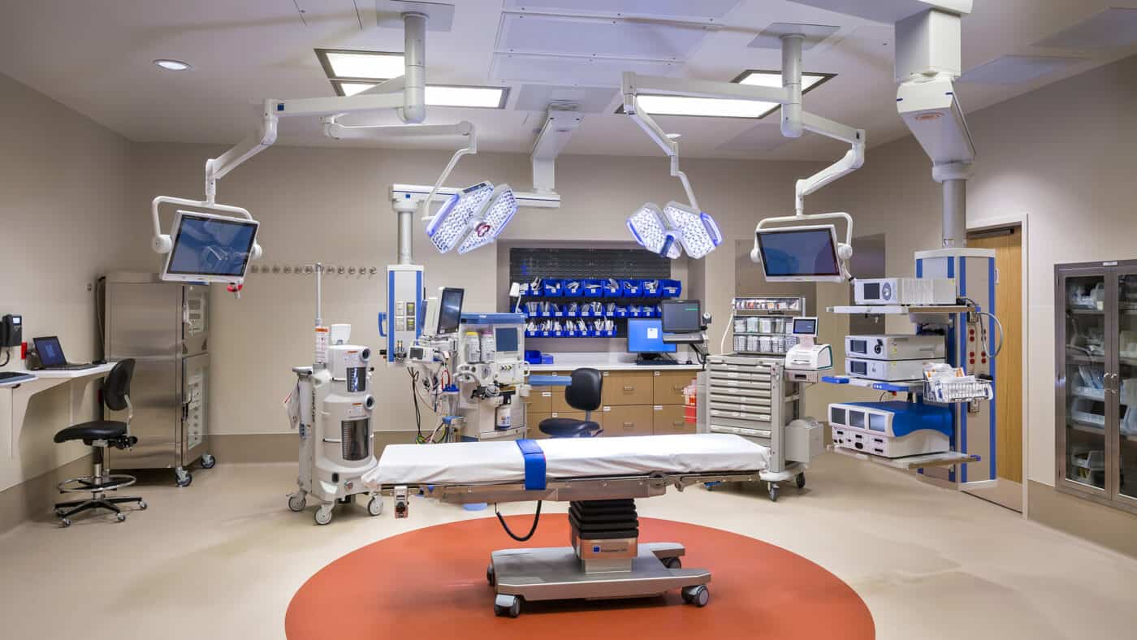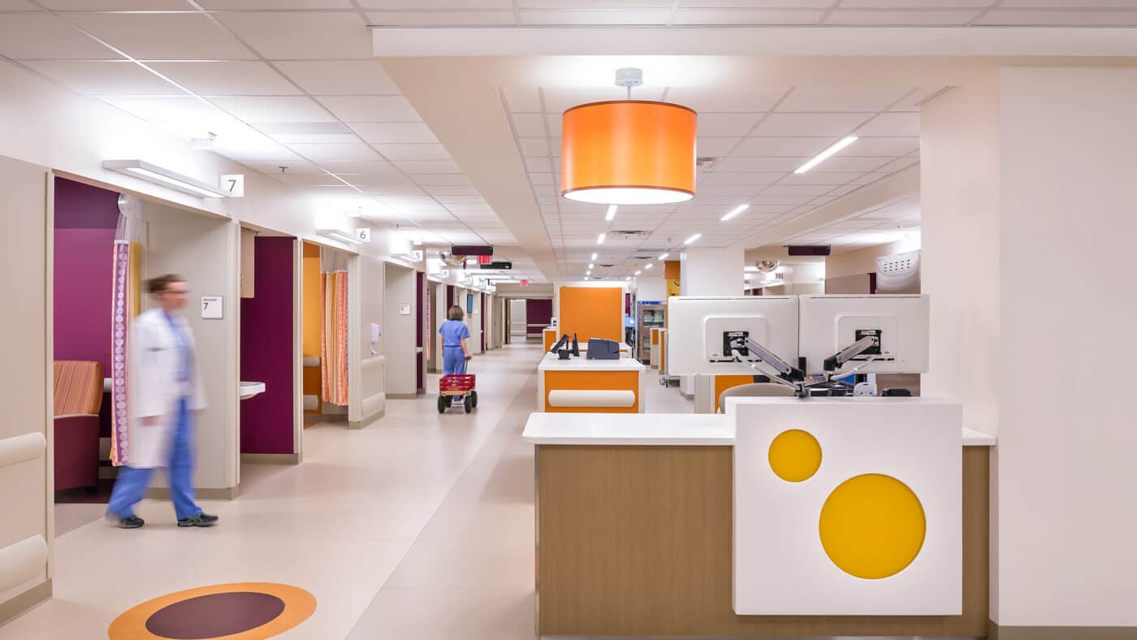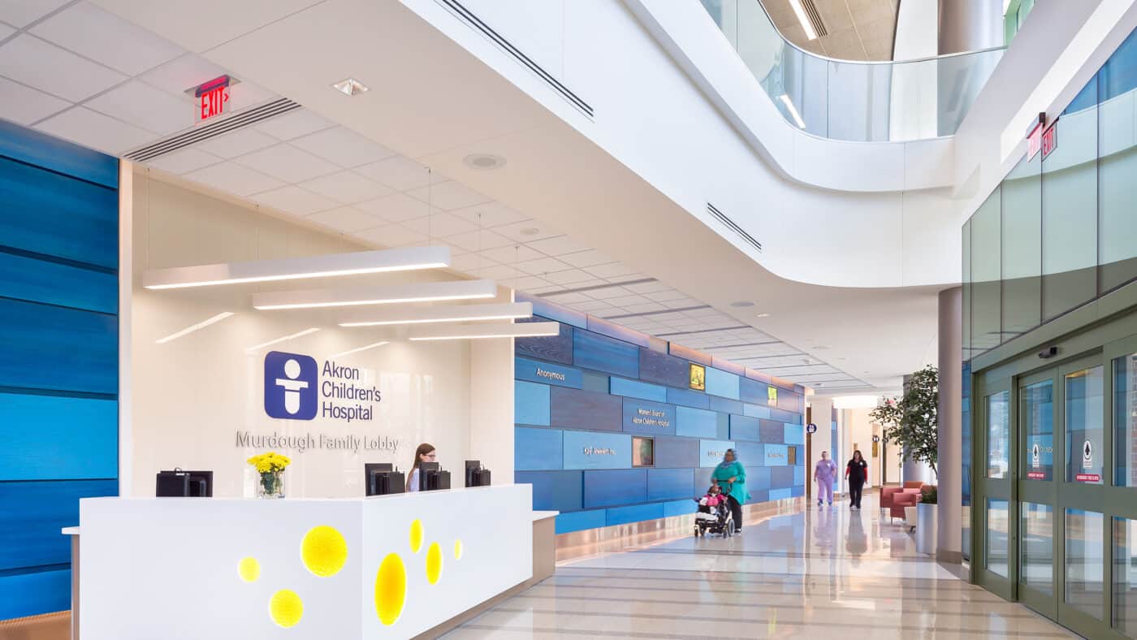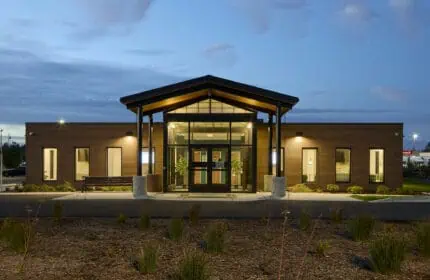Akron Children’s Hospital – Kay Jewelers Pavilion

Akron Children’s Hospital was in need of additional space to handle the 60,000 annual patient flow, which exceeded their 40,000-patient capacity. Boldt was engaged to serve on a joint venture team, along with a local contractor, to deliver the critical care tower, serving as construction manager as well as coach for our Integrated Lean Project Delivery approach.
The new 380,000 SF, seven-story critical care tower offers a wide range of treatment, including 33 emergency treatment rooms, behavioral health, procedures, outpatient surgery, diagnostic imaging, sterile processing, high-risk obstetrics and 75 NICU beds. The facility is designed with the latest in healthcare delivery models to reduce patient wait times and improve patient outcomes.
Akron Children’s Hospital
Akron, Ohio
HKS
- Construction Manager
- General Contractor
- Integrated Lean Project Delivery®
New Construction
380,000 SF
MARKET
Healthcare
Project Highlights
- Through Lean construction methods and our exclusive Integrated Lean Project Delivery approach, the team was able to deliver the project nearly $60M below the initial estimated cost (25%), while adding nearly $7M of added value.
- The contract type for this project is a time and material joint venture with Welty Building Co., utilizing a cost-plus Integrated Form of Agreement (IFOA).
