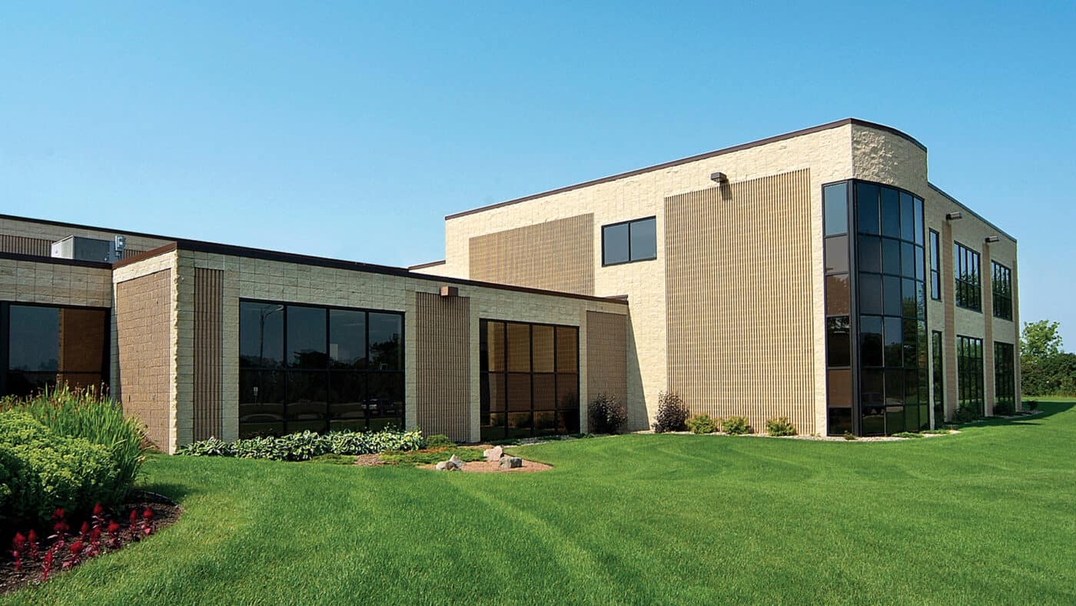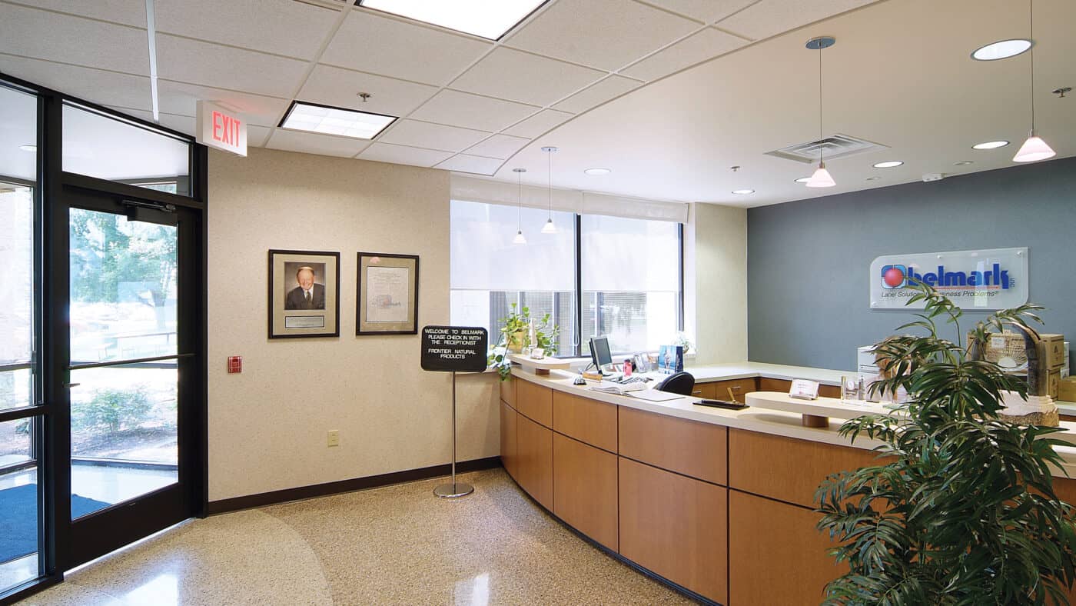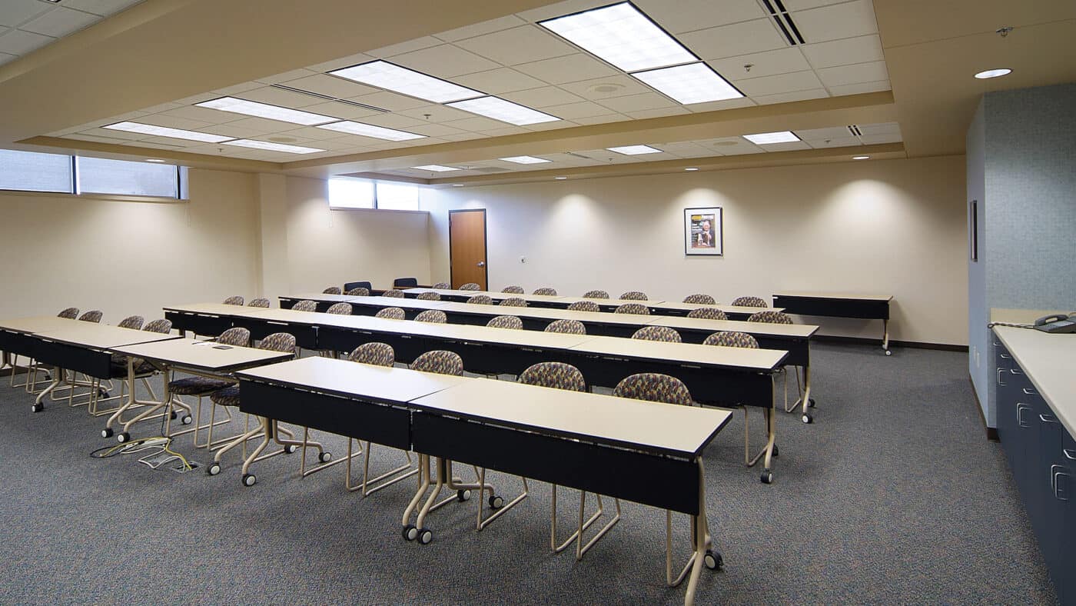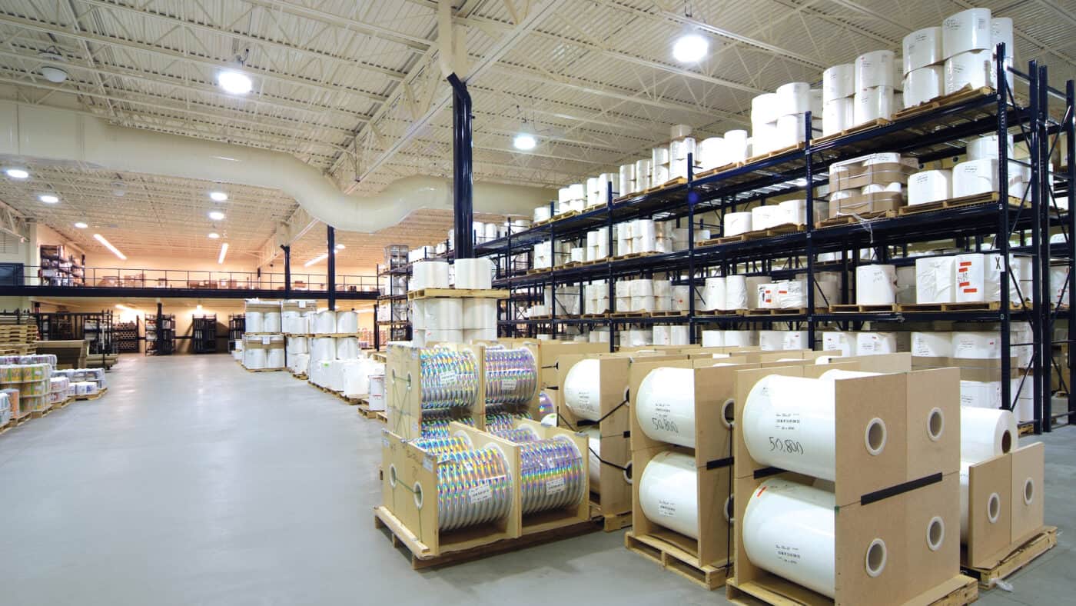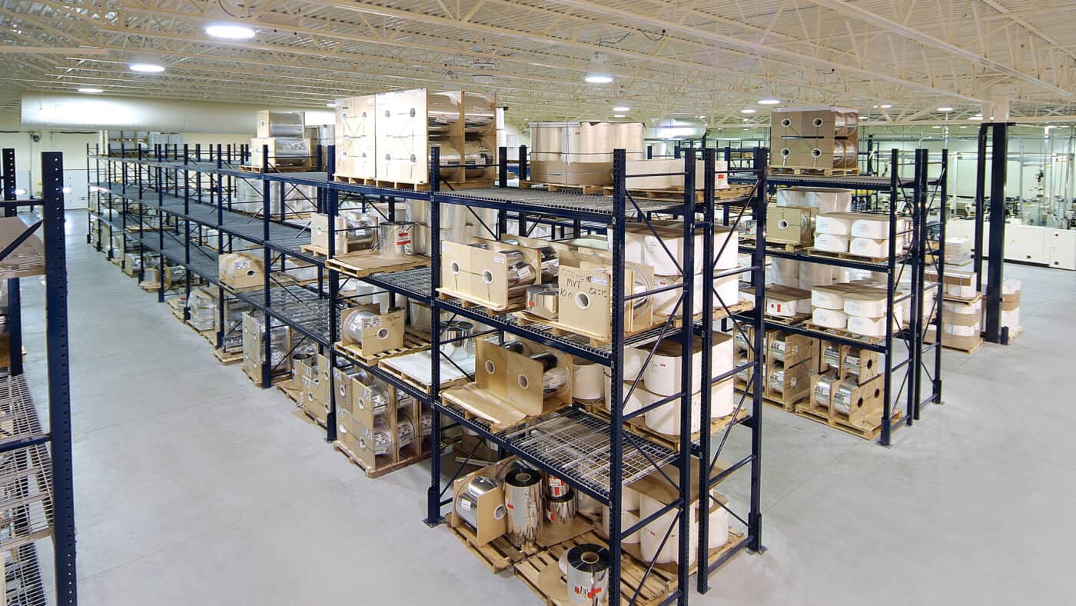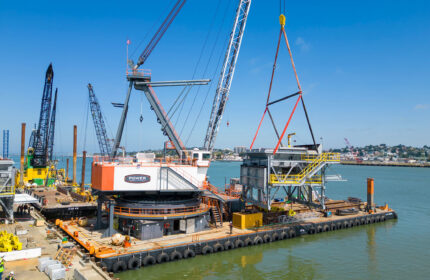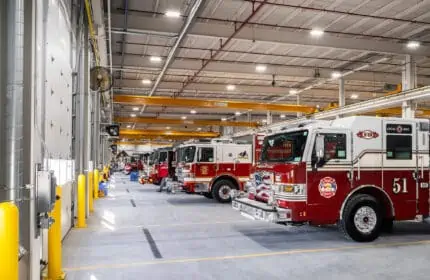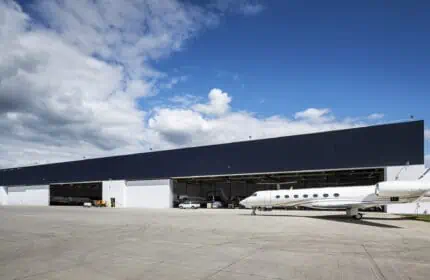Belmark Office and Manufacturing Facility
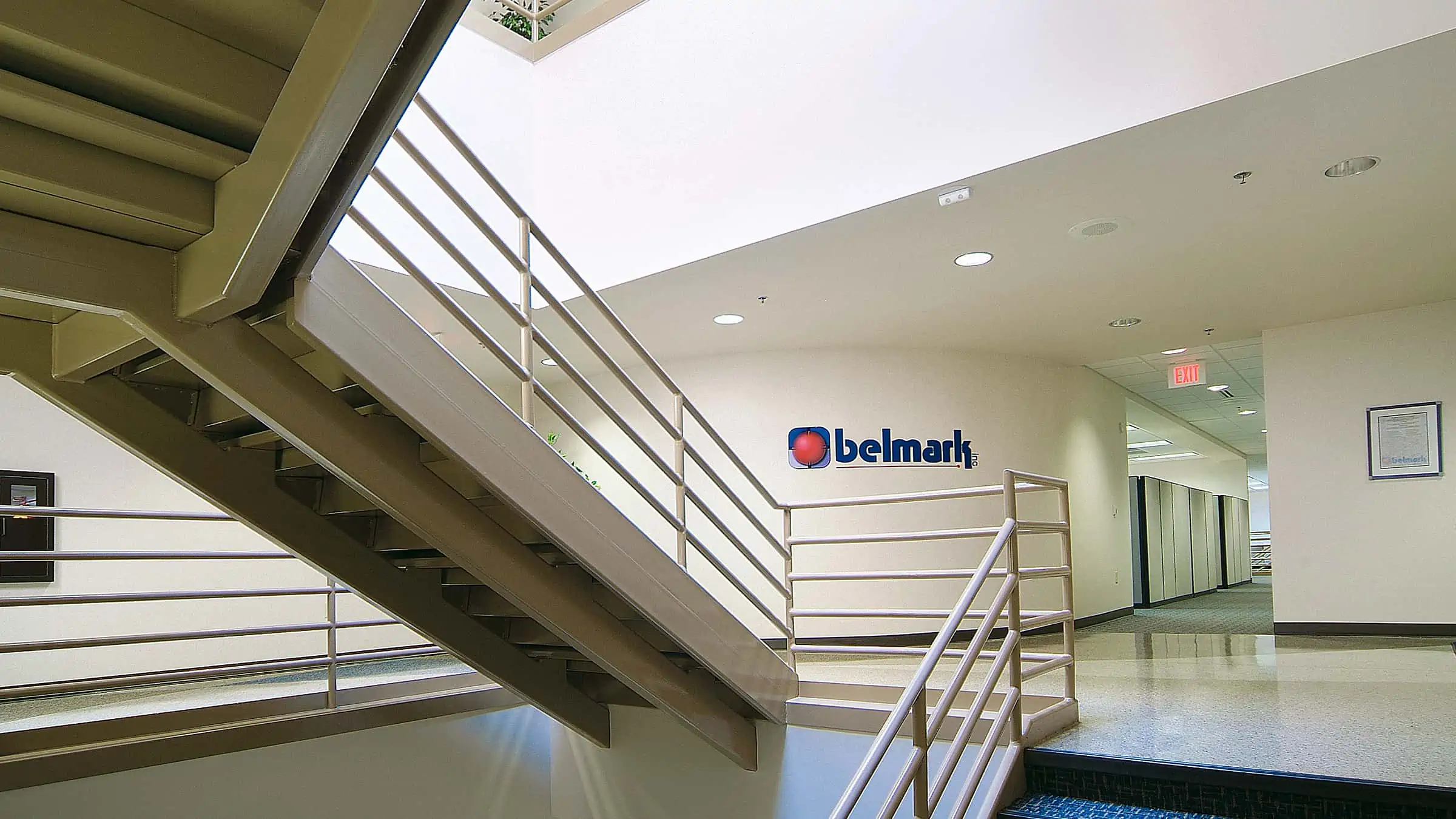
Belmark was in need of additional office and manufacturing space at their De Pere, Wisconsin, manufacturing complex.
A 30,000 SF, three-story office addition was designed and built with efficiency and the future in mind. Key to the design was a seamless visual integration between the existing facility and the new addition. This criterion was met with a completed facility that is aesthetically pleasing within the site layout and assimilation with the existing facility.
Interior spaces include an image setting room, staff offices, records management area and cafeteria. Renovation of 10,000 SF of existing office space was also completed with this project.
A 28,000 SF expansion to the existing Plant 3 manufacturing facility was required for additional production requirements. As with the office, a seamless transition between the existing facility and new facility was critical. The expansion consisted of conventional steel framing with precast wall panels and conventional roof.
Belmark
DePere, Wisconsin
The Boldt Company, Performa
- Design-Build
- Construction Manager
- Design Services
Expansion
100,000 SF
MARKETS
Industrial and Specialty Manufacturing
Corporate Office
Project Highlights
- Transition lines between the existing facilities and new facilities are not apparent. The projects were completed in less than a year within the budget parameters.
